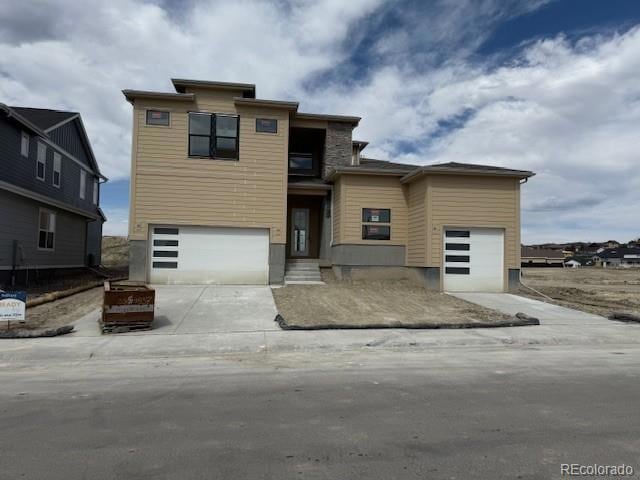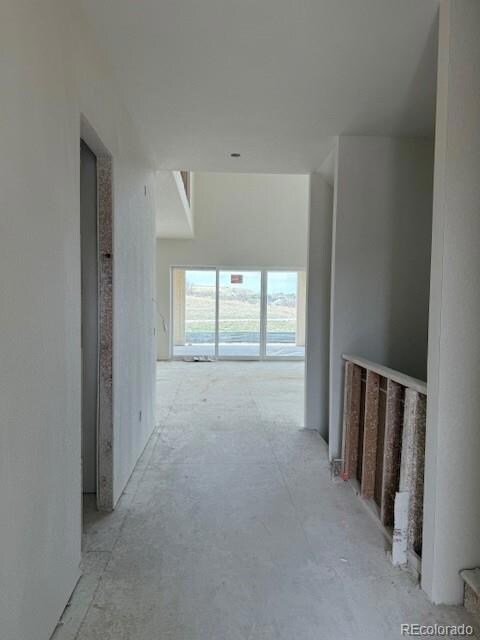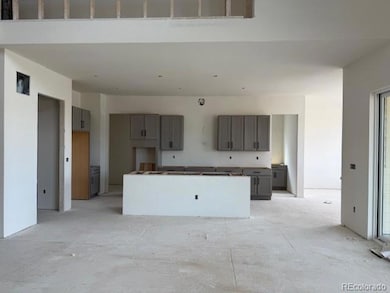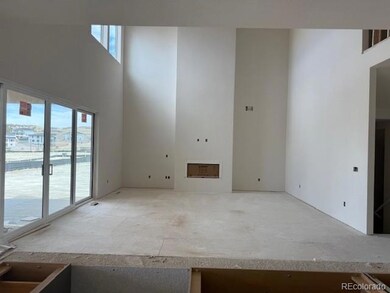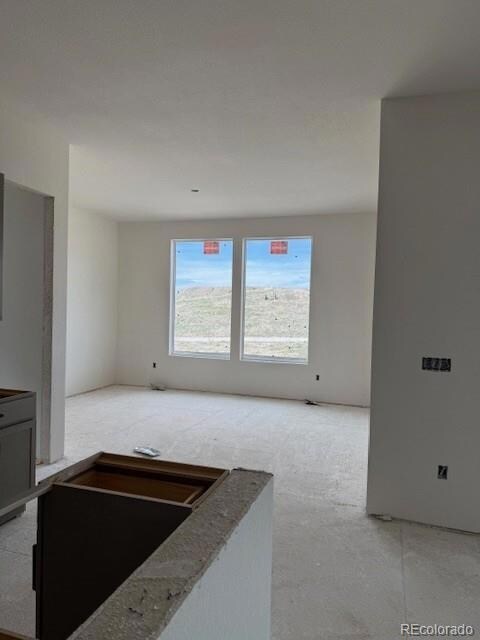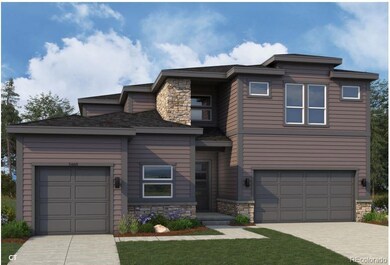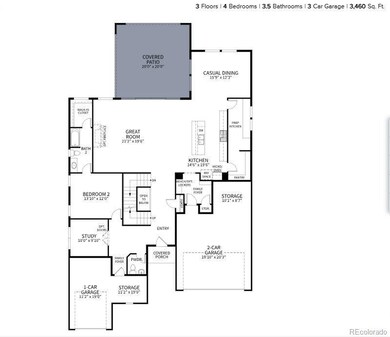
898 Coal Bank Trail Castle Rock, CO 80104
Estimated payment $6,090/month
Highlights
- New Construction
- Located in a master-planned community
- Great Room
- Flagstone Elementary School Rated A-
- Contemporary Architecture
- Private Yard
About This Home
The Timberline floor plan is a spacious 4-bedroom, 3.5-bathroom home designed for both functionality and comfort. Upon entering through the covered front porch, you’ll find a study/office and a secondary bedroom with an attached bathroom to the side of the entryway. Straight ahead opens into the great room, featuring a fireplace and flowing into the kitchen, which includes casual dining space. Behind the kitchen, a prep kitchen and pantry provide additional storage and workspace, while a mudroom offers convenience. The home includes a 2-car garage plus a separate 1-car garage with a storage area. Upstairs, two secondary bedrooms share a Jack-and-Jill bathroom with dual vanities, and a laundry room adds practicality. The owner’s suite overlooks the backyard and boasts a spacious 5-piece en suite bathroom. An extended back patio and open rail stairways enhance the home’s modern appeal, while the full unfinished basement offers future expansion potential.
Listing Agent
Colorado Key Realty LLC Brokerage Email: javi562@hotmail.com,719-963-0397 License #40019563
Home Details
Home Type
- Single Family
Est. Annual Taxes
- $5,093
Year Built
- Built in 2025 | New Construction
Lot Details
- 7,199 Sq Ft Lot
- Partially Fenced Property
- Private Yard
HOA Fees
- $100 Monthly HOA Fees
Parking
- 3 Car Attached Garage
Home Design
- Contemporary Architecture
- Traditional Architecture
- Composition Roof
- Wood Siding
Interior Spaces
- 2-Story Property
- Great Room
- Dining Room
- Home Office
- Unfinished Basement
- Sump Pump
- Laundry Room
Kitchen
- Oven
- Cooktop with Range Hood
- Microwave
- Dishwasher
- Disposal
Bedrooms and Bathrooms
Home Security
- Carbon Monoxide Detectors
- Fire and Smoke Detector
Schools
- Flagstone Elementary School
- Mesa Middle School
- Douglas County High School
Utilities
- Forced Air Heating and Cooling System
- Tankless Water Heater
Additional Features
- Covered patio or porch
- Ground Level
Community Details
- Cohere Association, Phone Number (480) 367-2626
- Montaine Subdivision, Timberline Floorplan
- Located in a master-planned community
- Greenbelt
Listing and Financial Details
- Exclusions: NA
- Assessor Parcel Number 2505-261-06-012
Map
Home Values in the Area
Average Home Value in this Area
Tax History
| Year | Tax Paid | Tax Assessment Tax Assessment Total Assessment is a certain percentage of the fair market value that is determined by local assessors to be the total taxable value of land and additions on the property. | Land | Improvement |
|---|---|---|---|---|
| 2024 | $5,093 | $32,800 | $32,800 | -- |
| 2023 | $5,077 | $32,800 | $32,800 | $0 |
| 2022 | $3,298 | $23,150 | $23,150 | -- |
| 2021 | -- | $23,150 | $23,150 | $0 |
Property History
| Date | Event | Price | Change | Sq Ft Price |
|---|---|---|---|---|
| 04/02/2025 04/02/25 | For Sale | $999,000 | -- | $289 / Sq Ft |
Similar Homes in Castle Rock, CO
Source: REcolorado®
MLS Number: 9156489
APN: 2505-261-06-012
- 851 Coal Bank Trail
- 901 Coal Bank Trail
- 898 Coal Bank Trail
- 803 Coal Bank Trail
- 730 Edenborn Place
- 4797 Saddle Iron Rd
- 815 Alumroot St
- 4781 Saddle Iron Rd
- 598 Coal Bank Trail
- 4769 Weitbrec Ln
- 4926 Coal Bank Dr
- 4874 Coal Bank Dr
- 305 Welded Tuff Trail
- 5492 Woodroot Point
- 555 Coal Bank Trail
- 4748 Weitbrec Ln
- 5411 Edenborn Way
- 788 Alumroot St
- 475 Welded Tuff Trail
- 5191 Lions Paw St
