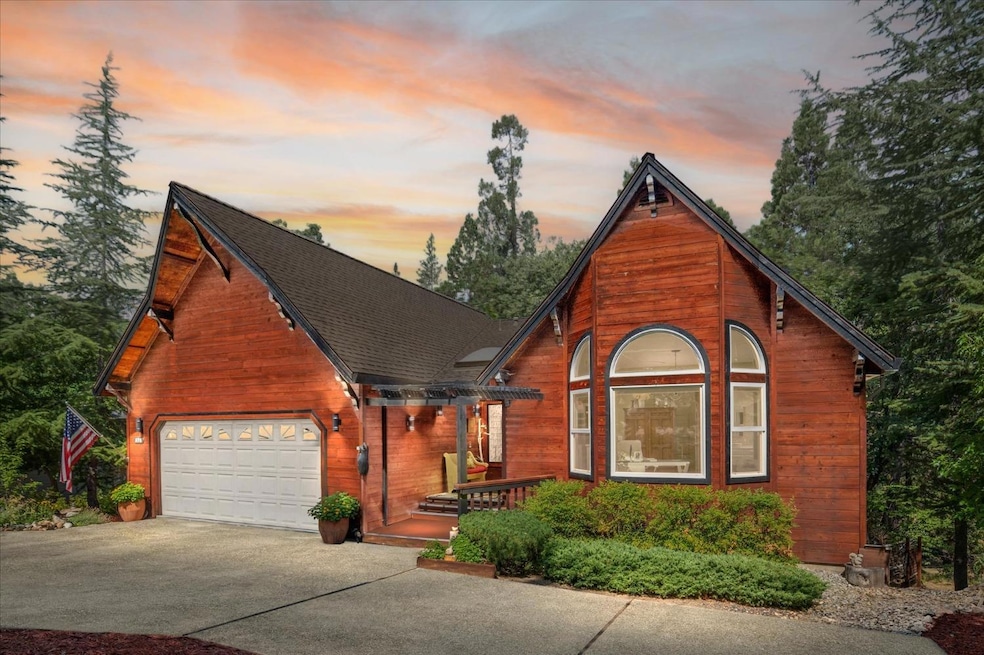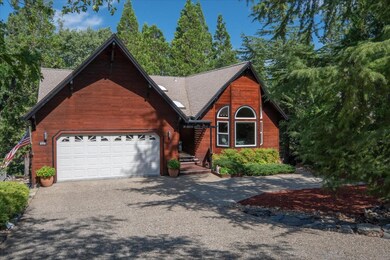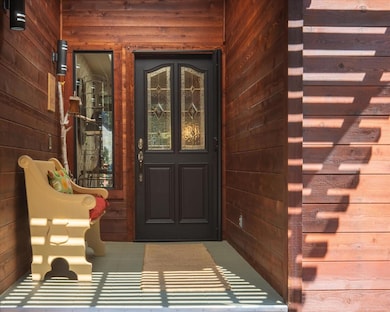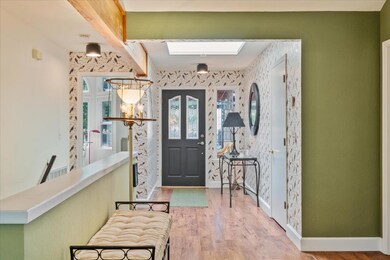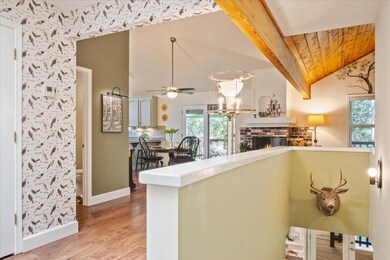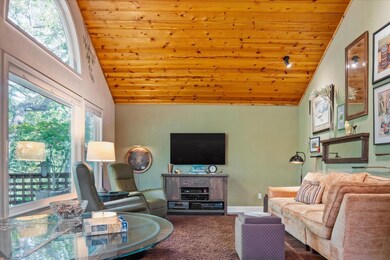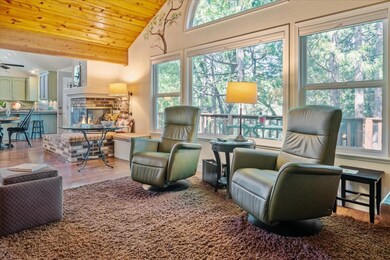
898 Dogwood Dr Murphys, CA 95247
Highlights
- Wine Cellar
- Gated Community
- Open Floorplan
- Custom Home
- Golf Course View
- Clubhouse
About This Home
As of September 2024Pride of ownership abounds in this beautiful 2375sf (3 bed/2.5 bath) mountain home located in the gated community of Forest Meadows. This .24 acre lot is adjacent to the Forest Meadows walking trail and the Forest Meadows Golf Course 2nd fairway (close to community park and just minutes from downtown Murphys and wineries...or a short drive to lakes, Calaveras Big Trees State Park or Bear Valley). Main level includes: Covered front porch, primary bedroom with en suite bathroom, kitchen, living room & dining room with access to back deck. Plus 1/2 bathroom and laundry room, with access to 2-car garage & workshop. Lower level: Two bedrooms, full bathroom, family room/library with kitchenette and access to deck and spa area. Plus storage room, wine room and bonus room with access to a golf cart garage and workshop. Features: Main level living, open concept great room with 3-sided fireplace as central focal point, vaulted knotty pine ceilings, double kitchen pantries, Silhouette window coverings, custom built-ins, hand painted mural artwork and storage galore. Too many updates to list, contact agent for details. FMOA amenities include: buried utilities, public water/sewer, security gate/patrols, clubhouse, two parks, pools, tennis/pickleball/bocce courts, playgrounds, dog park, trails and so much more. Mostly furnished at no warranty or value. Seller to provide exclusion list within 7 days of acceptance.
Last Buyer's Agent
Default zMember
zDefault Office
Home Details
Home Type
- Single Family
Est. Annual Taxes
- $7,039
Year Built
- Built in 1990 | Remodeled
Lot Details
- 10,454 Sq Ft Lot
- Landscaped
- Private Lot
- Front and Back Yard Sprinklers
- Manual Sprinklers System
HOA Fees
- $187 Monthly HOA Fees
Parking
- 2 Car Attached Garage
- Workshop in Garage
- Front Facing Garage
- Rear-Facing Garage
- Side by Side Parking
- Driveway Level
- Uncovered Parking
- Golf Cart Garage
Property Views
- Golf Course
- Trees
Home Design
- Custom Home
- Contemporary Architecture
- Composition Roof
- Wood Siding
- Concrete Perimeter Foundation
Interior Spaces
- 2,375 Sq Ft Home
- 2-Story Property
- Open Floorplan
- Wet Bar
- Ceiling Fan
- Skylights
- Light Fixtures
- Double Pane Windows
- Awning
- Window Screens
- Wine Cellar
- Family Room
- Living Room with Fireplace
- Dining Room with Fireplace
- Formal Dining Room
- Bonus Room
- Workshop
- Storage Room
Kitchen
- Electric Cooktop
- Microwave
- Dishwasher
- Trash Compactor
- Disposal
Flooring
- Carpet
- Laminate
- Tile
Bedrooms and Bathrooms
- 3 Bedrooms
- Maid or Guest Quarters
Laundry
- Laundry Room
- Laundry on main level
- Dryer
- Washer
- Sink Near Laundry
- Laundry Cabinets
- Laundry Tub
- 220 Volts In Laundry
Home Security
- Security Gate
- Carbon Monoxide Detectors
- Fire and Smoke Detector
Outdoor Features
- Deck
- Open Patio
- Front Porch
Utilities
- Central Heating and Cooling System
- Propane Stove
- Heating System Uses Propane
- Propane
- Municipal Utilities District
- Tankless Water Heater
- High Speed Internet
Additional Features
- Low Kitchen Cabinetry
- Energy-Efficient Exposure or Shade
- Property is near a golf course
Listing and Financial Details
- Assessor Parcel Number 034048008000
Community Details
Overview
- Association fees include management, common areas, pool(s), road maintenance, security
- Forest Meadows Owners Association, Phone Number (209) 728-2511
- Forest Meadows Subdivision
Amenities
- Community Barbecue Grill
- Clubhouse
Recreation
- Tennis Courts
- Outdoor Game Court
- Recreation Facilities
- Community Playground
- Exercise Course
- Community Pool
- Park
- Dog Park
- Trails
Security
- Gated Community
Map
Home Values in the Area
Average Home Value in this Area
Property History
| Date | Event | Price | Change | Sq Ft Price |
|---|---|---|---|---|
| 09/25/2024 09/25/24 | Sold | $555,000 | +0.9% | $234 / Sq Ft |
| 08/27/2024 08/27/24 | Pending | -- | -- | -- |
| 08/14/2024 08/14/24 | For Sale | $550,000 | -- | $232 / Sq Ft |
Tax History
| Year | Tax Paid | Tax Assessment Tax Assessment Total Assessment is a certain percentage of the fair market value that is determined by local assessors to be the total taxable value of land and additions on the property. | Land | Improvement |
|---|---|---|---|---|
| 2023 | $7,039 | $606,000 | $20,000 | $586,000 |
| 2022 | $6,127 | $534,000 | $12,000 | $522,000 |
| 2021 | $5,566 | $475,000 | $12,000 | $463,000 |
| 2020 | $5,041 | $428,000 | $12,000 | $416,000 |
| 2019 | $4,939 | $416,000 | $12,000 | $404,000 |
| 2018 | $4,905 | $428,000 | $12,000 | $416,000 |
| 2017 | $4,345 | $380,000 | $15,000 | $365,000 |
| 2016 | $4,411 | $380,000 | $15,000 | $365,000 |
| 2015 | $4,415 | $380,000 | $15,000 | $365,000 |
| 2014 | -- | $344,000 | $30,000 | $314,000 |
Mortgage History
| Date | Status | Loan Amount | Loan Type |
|---|---|---|---|
| Previous Owner | $74,800 | Credit Line Revolving | |
| Previous Owner | $100,000 | Credit Line Revolving | |
| Previous Owner | $100,000 | Credit Line Revolving | |
| Previous Owner | $359,650 | Fannie Mae Freddie Mac |
Deed History
| Date | Type | Sale Price | Title Company |
|---|---|---|---|
| Grant Deed | $555,000 | First American Title | |
| Interfamily Deed Transfer | -- | None Available | |
| Grant Deed | $534,000 | First American Title Company |
Similar Homes in Murphys, CA
Source: Calaveras County Association of REALTORS®
MLS Number: 202401195
APN: 034-048-008-000
- 939 Fairway Ct
- 945 Dogwood Dr
- 1492 Sandalwood Dr
- 1033 Sandalwood Dr
- 533 Forest Meadows Dr
- 517 Forest Meadows Dr
- 291 Fairway Village Dr
- 1238 Canyon Ridge Ct
- 89 Forest Meadows Dr
- 609 Forest Meadows Dr
- 297 Forest Meadows Dr
- 119 Fairway Village Ct
- 311 Fairway Village Dr
- 1072 Fairway Ct
- 504 Dogwood Dr Unit 488
- 732 Dogwood Dr
- 621 Forest Meadows Dr
- 720 Dogwood Dr
- 710 Dogwood Dr
- 1259 Sandalwood Dr
