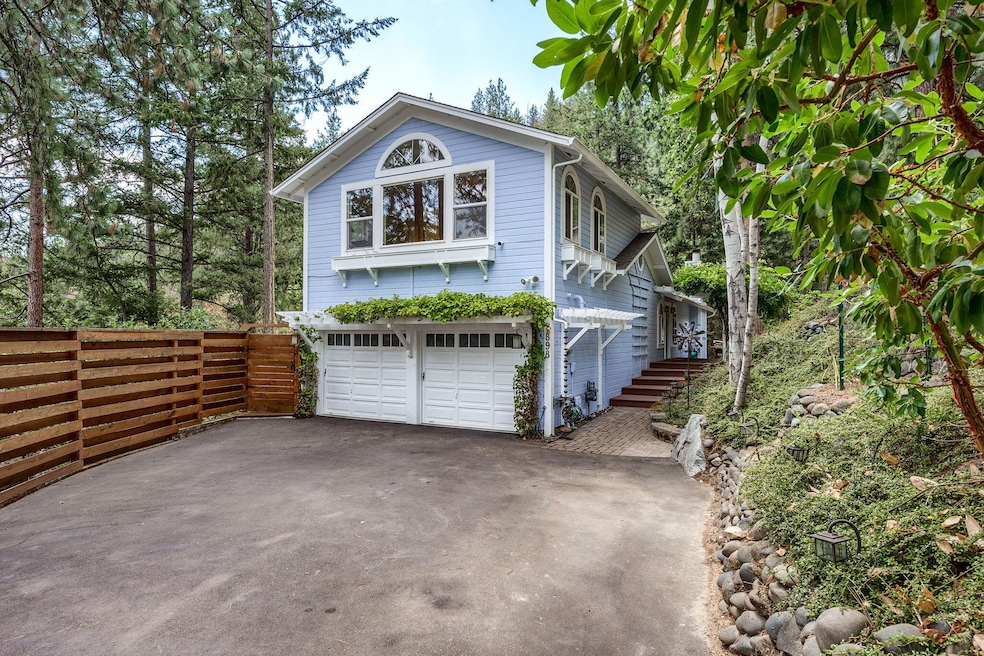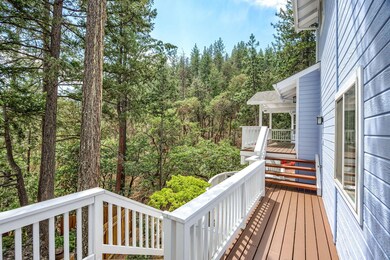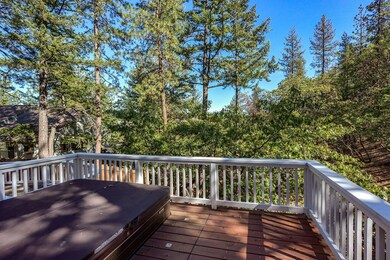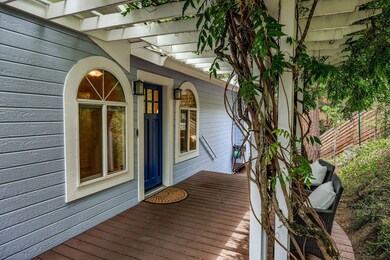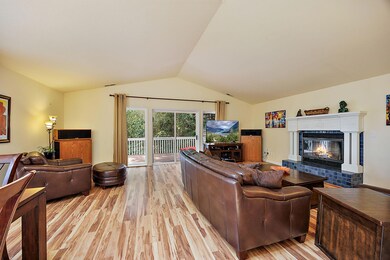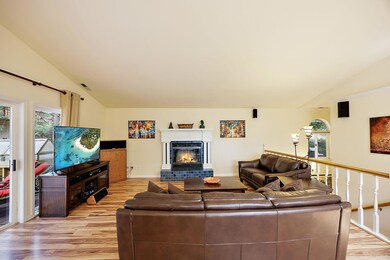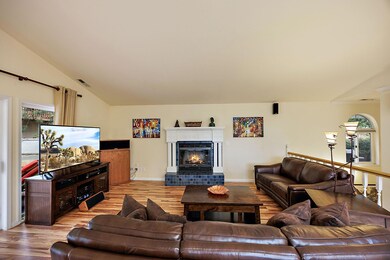
898 Morton St Ashland, OR 97520
3 Tiers of Ashland NeighborhoodHighlights
- Spa
- RV Access or Parking
- Mountain View
- Ashland Middle School Rated A-
- Open Floorplan
- Contemporary Architecture
About This Home
As of October 2024Beautiful light-filled home with views in a quiet setting that is just a short jaunt to the Ashland trail network. This turn-key home backs to parkland, preserving its peace and tranquility. Inside is a bright and fresh interior with a wonderful layout. The kitchen has stainless appliances, butcher block and French doors that open to the expansive deck with views. Skylights let light fill the Great Room that has a wood fireplace and sliding doors with access to the deck- wonderful place to gather and entertain. Upstairs is a terrific bonus space. Vaulted ceilings, views, wet bar makes this a perfect flex space for a media room, home office, guests or potential conversion into an ADU. Downstairs are three bedrooms, including a spacious primary with an ensuite bath. It opens to a private deck with a hot tub- a true retreat. This is a must-see to experience the quality and lovely layout of this fantastic home. Seller is a licensee in State of OR and CA and is related to the other seller.
Last Agent to Sell the Property
Full Circle Real Estate Brokerage Phone: 860-518-0001 License #201225576
Home Details
Home Type
- Single Family
Est. Annual Taxes
- $7,076
Year Built
- Built in 1989
Lot Details
- 0.36 Acre Lot
- Fenced
- Drip System Landscaping
- Sloped Lot
- Wooded Lot
- Property is zoned Rr-5-P, Rr-5-P
HOA Fees
- $8 Monthly HOA Fees
Parking
- 2 Car Attached Garage
- Garage Door Opener
- Driveway
- RV Access or Parking
Property Views
- Mountain
- Forest
Home Design
- Contemporary Architecture
- Frame Construction
- Composition Roof
- Concrete Perimeter Foundation
Interior Spaces
- 2,701 Sq Ft Home
- 3-Story Property
- Open Floorplan
- Wet Bar
- Central Vacuum
- Wired For Sound
- Wired For Data
- Vaulted Ceiling
- Ceiling Fan
- Skylights
- Wood Burning Fireplace
- Double Pane Windows
- Vinyl Clad Windows
- Bay Window
- Great Room
- Living Room with Fireplace
Kitchen
- Eat-In Kitchen
- Double Oven
- Cooktop with Range Hood
- Dishwasher
- Laminate Countertops
- Disposal
Flooring
- Carpet
- Laminate
- Stone
- Tile
Bedrooms and Bathrooms
- 3 Bedrooms
- Walk-In Closet
- Double Vanity
- Hydromassage or Jetted Bathtub
- Bathtub with Shower
- Bathtub Includes Tile Surround
Laundry
- Laundry Room
- Dryer
- Washer
Finished Basement
- Basement Fills Entire Space Under The House
- Natural lighting in basement
Home Security
- Surveillance System
- Smart Thermostat
- Carbon Monoxide Detectors
- Fire and Smoke Detector
Eco-Friendly Details
- Smart Irrigation
Outdoor Features
- Spa
- Shed
Schools
- Ashland Middle School
- Ashland High School
Utilities
- Forced Air Zoned Cooling and Heating System
- Heating System Uses Natural Gas
- Natural Gas Connected
- Tankless Water Heater
Listing and Financial Details
- Exclusions: bbq and outdoor kitchen
- Tax Lot 421
- Assessor Parcel Number 10731419
Community Details
Overview
- Park Estates Phase Ii Subdivision
- On-Site Maintenance
- Maintained Community
- Property is near a preserve or public land
Recreation
- Trails
Security
- Building Fire-Resistance Rating
Map
Home Values in the Area
Average Home Value in this Area
Property History
| Date | Event | Price | Change | Sq Ft Price |
|---|---|---|---|---|
| 10/31/2024 10/31/24 | Sold | $799,000 | 0.0% | $296 / Sq Ft |
| 10/05/2024 10/05/24 | Pending | -- | -- | -- |
| 08/14/2024 08/14/24 | For Sale | $799,000 | 0.0% | $296 / Sq Ft |
| 07/29/2024 07/29/24 | Pending | -- | -- | -- |
| 07/26/2024 07/26/24 | For Sale | $799,000 | +81.0% | $296 / Sq Ft |
| 05/16/2016 05/16/16 | Sold | $441,350 | -5.1% | $163 / Sq Ft |
| 04/05/2016 04/05/16 | Pending | -- | -- | -- |
| 03/08/2016 03/08/16 | For Sale | $465,000 | -- | $172 / Sq Ft |
Tax History
| Year | Tax Paid | Tax Assessment Tax Assessment Total Assessment is a certain percentage of the fair market value that is determined by local assessors to be the total taxable value of land and additions on the property. | Land | Improvement |
|---|---|---|---|---|
| 2024 | $7,312 | $453,760 | $209,910 | $243,850 |
| 2023 | $7,076 | $440,550 | $203,800 | $236,750 |
| 2022 | $6,852 | $440,550 | $203,800 | $236,750 |
| 2021 | $6,620 | $427,720 | $197,860 | $229,860 |
| 2020 | $6,437 | $415,270 | $192,100 | $223,170 |
| 2019 | $6,336 | $391,440 | $181,080 | $210,360 |
| 2018 | $5,989 | $380,039 | $175,801 | $204,238 |
| 2017 | $6,137 | $380,039 | $175,801 | $204,238 |
| 2016 | $5,978 | $369,860 | $180,450 | $189,410 |
| 2015 | $5,750 | $369,860 | $180,450 | $189,410 |
| 2014 | $5,566 | $348,640 | $170,090 | $178,550 |
Mortgage History
| Date | Status | Loan Amount | Loan Type |
|---|---|---|---|
| Open | $759,050 | New Conventional | |
| Previous Owner | $91,011 | New Conventional | |
| Previous Owner | $510,400 | New Conventional | |
| Previous Owner | $200,000 | Credit Line Revolving | |
| Previous Owner | $100,000 | Credit Line Revolving | |
| Previous Owner | $353,080 | New Conventional | |
| Previous Owner | $262,700 | New Conventional | |
| Previous Owner | $270,000 | Fannie Mae Freddie Mac |
Deed History
| Date | Type | Sale Price | Title Company |
|---|---|---|---|
| Warranty Deed | $799,000 | Ticor Title | |
| Interfamily Deed Transfer | -- | First American | |
| Interfamily Deed Transfer | -- | First American Title | |
| Interfamily Deed Transfer | -- | Accommodation | |
| Interfamily Deed Transfer | -- | Accommodation | |
| Warranty Deed | $441,350 | First American Title | |
| Interfamily Deed Transfer | -- | Accommodation | |
| Interfamily Deed Transfer | -- | First American Title | |
| Interfamily Deed Transfer | -- | None Available |
Similar Homes in Ashland, OR
Source: Southern Oregon MLS
MLS Number: 220187131
APN: 10731419
- 932 Morton St
- 843 Morton St
- 525 Ashland Loop
- 724 Terrace St
- 802 Beach St
- 565 Ashland St
- 1100 Ivy Ln
- 735 S Mountain Ave
- 510 Guthrie St
- 435 Friendship St
- 970 Elkader St
- 828 Roca St
- 441 Beach St
- 395 Kearney St
- 458 Beach St Unit 8
- 422 Glenview Dr
- 514 Granite St
- 280 Liberty St
- 1400 Woodland Dr
- 961 Pinecrest Terrace
