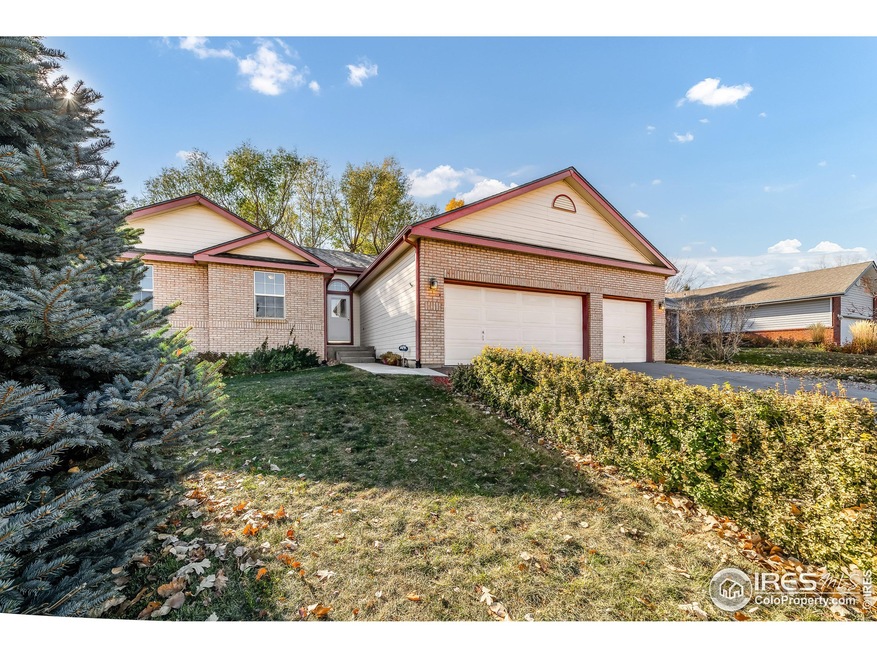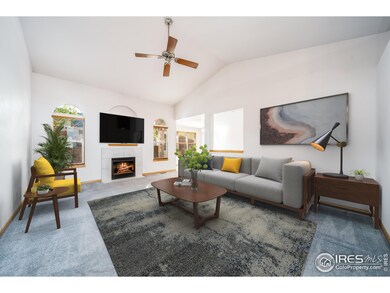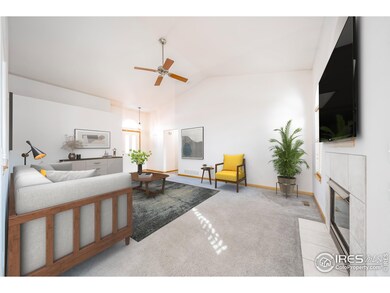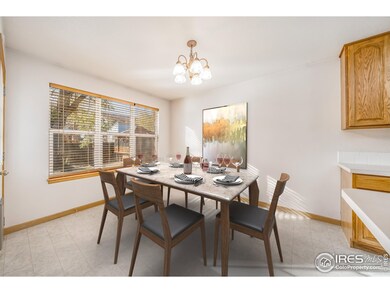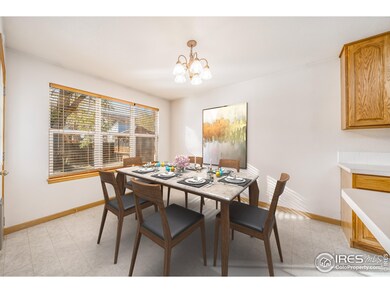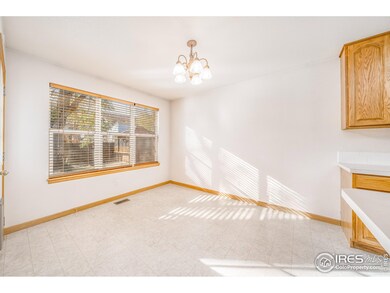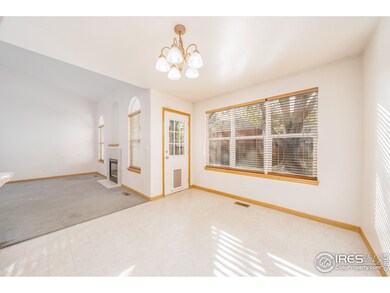
898 N 5th St Johnstown, CO 80534
Highlights
- Spa
- Contemporary Architecture
- No HOA
- Open Floorplan
- Cathedral Ceiling
- 3 Car Attached Garage
About This Home
As of March 2023This got a facelift and has been meticulously cared for by one owner only! New flooring throughout the main level. 3 beds and 2 baths with an open floor plan, vaulted ceilings, gas fireplace in the living area make for a spacious feel with plenty of room to entertain. The kitchen offers an abundance of cabinetry, large pantry and eat in kitchen with great natural light and large windows. 2 spacious secondary bedrooms that are great for guests, family or home office. The primary suite is oversized with an additional sitting room and large bathroom with expansive vaulted ceilings, large soaking tub and spacious walk-in closet. Laundry is located on the main floor for your convenience! Almost 1500 sq ft of unfinished basement to make your own! Oversized 3 car garage is heated and also has AC for the car/workshop enthusiast with 2 added driveways it gives you all the room you need to store all your toys! With NO HOA bring your boat, RV, Atv's ! Sitting on almost 1/4 acre the backyard offers a yard large enough for football games after Thanksgiving dinner and other outdoor entertaining. Enclosed hot tub, extended patio and shed. New roof, new hot water heater. Whole house humidifier & water softener included. Just a few short steps to Roosevelt high school. This home as all you need and is turnkey all you need to do is pack your bags! Call today for a private showing!
Home Details
Home Type
- Single Family
Est. Annual Taxes
- $3,053
Year Built
- Built in 1999
Lot Details
- 9,900 Sq Ft Lot
- Fenced
- Property is zoned RES1
Parking
- 3 Car Attached Garage
Home Design
- Contemporary Architecture
- Brick Veneer
- Wood Frame Construction
- Composition Roof
Interior Spaces
- 1,492 Sq Ft Home
- 1-Story Property
- Open Floorplan
- Cathedral Ceiling
- Ceiling Fan
- Gas Fireplace
- Unfinished Basement
Kitchen
- Eat-In Kitchen
- Electric Oven or Range
- Microwave
- Dishwasher
- Disposal
Flooring
- Carpet
- Linoleum
Bedrooms and Bathrooms
- 3 Bedrooms
- Walk-In Closet
- 2 Full Bathrooms
Outdoor Features
- Spa
- Patio
- Outdoor Storage
Location
- Mineral Rights Excluded
Schools
- Elwell Elementary School
- Milliken Middle School
- Johnstown High School
Utilities
- Forced Air Heating and Cooling System
- Cable TV Available
Community Details
- No Home Owners Association
- Redstone Hill Subdivision
Listing and Financial Details
- Assessor Parcel Number R7229398
Map
Home Values in the Area
Average Home Value in this Area
Property History
| Date | Event | Price | Change | Sq Ft Price |
|---|---|---|---|---|
| 04/25/2025 04/25/25 | For Sale | $485,000 | -2.0% | $325 / Sq Ft |
| 03/14/2023 03/14/23 | Sold | $494,900 | +1.0% | $332 / Sq Ft |
| 02/17/2023 02/17/23 | For Sale | $489,900 | -- | $328 / Sq Ft |
Tax History
| Year | Tax Paid | Tax Assessment Tax Assessment Total Assessment is a certain percentage of the fair market value that is determined by local assessors to be the total taxable value of land and additions on the property. | Land | Improvement |
|---|---|---|---|---|
| 2024 | $2,878 | $34,790 | $7,240 | $27,550 |
| 2023 | $2,878 | $35,130 | $7,310 | $27,820 |
| 2022 | $2,833 | $26,410 | $7,510 | $18,900 |
| 2021 | $3,053 | $27,170 | $7,720 | $19,450 |
| 2020 | $2,777 | $25,430 | $6,080 | $19,350 |
| 2019 | $2,172 | $25,430 | $6,080 | $19,350 |
| 2018 | $2,004 | $23,440 | $5,760 | $17,680 |
| 2017 | $2,037 | $23,440 | $5,760 | $17,680 |
| 2016 | $2,106 | $24,230 | $3,580 | $20,650 |
| 2015 | $2,135 | $24,230 | $3,580 | $20,650 |
| 2014 | $1,652 | $19,350 | $2,590 | $16,760 |
Mortgage History
| Date | Status | Loan Amount | Loan Type |
|---|---|---|---|
| Open | $395,920 | New Conventional | |
| Previous Owner | $142,935 | Construction | |
| Previous Owner | $183,000 | New Conventional | |
| Previous Owner | $195,400 | Unknown | |
| Previous Owner | $25,100 | Credit Line Revolving | |
| Previous Owner | $204,500 | Unknown | |
| Previous Owner | $30,000 | Unknown | |
| Previous Owner | $13,179 | Unknown | |
| Previous Owner | $156,750 | No Value Available |
Deed History
| Date | Type | Sale Price | Title Company |
|---|---|---|---|
| Warranty Deed | $494,900 | -- | |
| Warranty Deed | $165,000 | -- | |
| Warranty Deed | -- | -- | |
| Warranty Deed | $32,250 | -- | |
| Warranty Deed | $31,000 | First American Heritage Titl | |
| Deed | -- | -- |
Similar Homes in Johnstown, CO
Source: IRES MLS
MLS Number: 982193
APN: R7229398
- 898 N 4th St
- 540 King Ave
- 541 Jay Ave
- 602 Jay Ave
- 862 N Greeley Ave
- 922 N 7th St
- 873 N Greeley Ave
- 709 Jay Ave
- 1120 N 5th St
- 809 Charlotte St Unit A/B/C
- 809 Charlotte St
- 959 N Greeley Ave
- 514 Whitmore Ct
- 10 S Fremont Ave
- 113 W Park Ave
- 106 W Park Ave
- 450 Saint Charles Place
- 308 Charlotte St
- 1770 Suntide Dr
- 68 Bristol Ln
