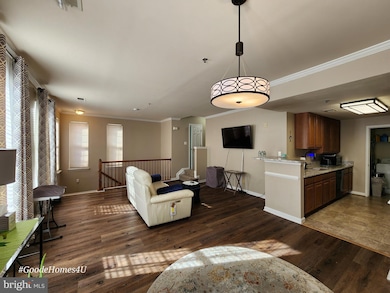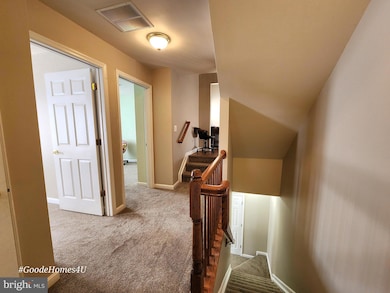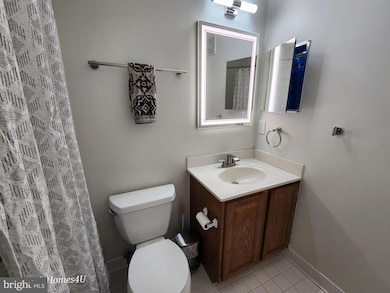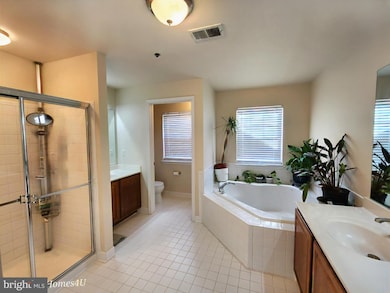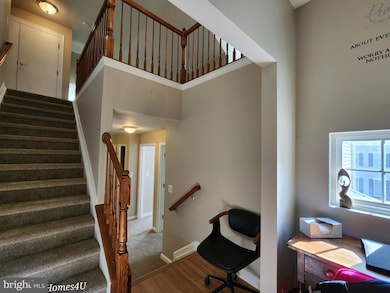
8980 Harrover Place Unit 80B Lorton, VA 22079
Pohick NeighborhoodEstimated payment $3,820/month
Highlights
- Open Floorplan
- 4-minute walk to Lorton
- Community Pool
- Clubhouse
- Contemporary Architecture
- Jogging Path
About This Home
TEXT TO SHOW - MOVE IN & ENJOY this Lorton Station condo-style TH. Roomy with over 1800+ sq ft. Steps away to the Lorton VRE commuter station (Train & Transit) this thriving community offers a walkable and welcoming environment. Great community to call home. From the garage to the loft, this home has so much to offer. Main BR & en-suite bathroom, including soaker tub and separate shower with separated twin vanities is spacious, just outside is the roomy loft for gaming, workouts or your various uses. Two secondary bedrooms and a full bath are on the level just below. The kitchen has gorgeous natural stone countertops and bar top. Combined flooring of resilient hard surface and new quieting carpet.
Close to the community center with pools and entertaining space. Grocery, library and many other destinations nearby, the VRE is only steps away (train & transit). Ft Belvoir is minutes away, and the Pentagon (18 mi); close to the Beltway/I-95 to take you where you want to go! Dulles/IAD is aprox 26 mi; DCA is less than 20 mi; The Amtrak Auto Train station is less than 2 mi away! So much convenience so close to The Capitol (20.9 mi)
TEXT2SHOW SELLER CONCESSION AVAILABLE
This home is ready! TEXT2SHOW (See Agent Info)
Townhouse Details
Home Type
- Townhome
Est. Annual Taxes
- $5,215
Year Built
- Built in 2005 | Remodeled in 2024
HOA Fees
Parking
- 1 Car Attached Garage
- 1 Driveway Space
- Basement Garage
- Front Facing Garage
- Garage Door Opener
- Off-Street Parking
- Surface Parking
- Parking Permit Included
- Parking Space Conveys
- 1 Assigned Parking Space
Home Design
- Contemporary Architecture
- Aluminum Siding
- Concrete Perimeter Foundation
Interior Spaces
- 1,868 Sq Ft Home
- Property has 4 Levels
- Open Floorplan
- Bar
- Chair Railings
- Ceiling height of 9 feet or more
- Ceiling Fan
- Combination Dining and Living Room
Kitchen
- Galley Kitchen
- Electric Oven or Range
- Dishwasher
- Disposal
Flooring
- Carpet
- Luxury Vinyl Plank Tile
Bedrooms and Bathrooms
- 3 Bedrooms
- En-Suite Bathroom
- Walk-In Closet
- Soaking Tub
- Walk-in Shower
Home Security
- Surveillance System
- Motion Detectors
Outdoor Features
- Exterior Lighting
- Playground
Utilities
- 90% Forced Air Heating and Cooling System
- Electric Water Heater
- Phone Available
- Cable TV Available
Additional Features
- Energy-Efficient Appliances
- Property is in very good condition
Listing and Financial Details
- Assessor Parcel Number 1072 15 0074
Community Details
Overview
- Association fees include all ground fee, common area maintenance, exterior building maintenance, lawn maintenance, management, snow removal, trash
- Lorton Station North Cnd Subdivision
Amenities
- Common Area
- Clubhouse
- Community Center
Recreation
- Community Playground
- Community Pool
- Jogging Path
- Tennis Courts
Pet Policy
- Pets Allowed
Security
- Carbon Monoxide Detectors
- Fire and Smoke Detector
- Fire Sprinkler System
Map
Home Values in the Area
Average Home Value in this Area
Tax History
| Year | Tax Paid | Tax Assessment Tax Assessment Total Assessment is a certain percentage of the fair market value that is determined by local assessors to be the total taxable value of land and additions on the property. | Land | Improvement |
|---|---|---|---|---|
| 2024 | $5,215 | $450,160 | $90,000 | $360,160 |
| 2023 | $4,980 | $441,330 | $88,000 | $353,330 |
| 2022 | $4,673 | $408,640 | $82,000 | $326,640 |
| 2021 | $3,996 | $340,530 | $68,000 | $272,530 |
| 2020 | $3,838 | $324,310 | $65,000 | $259,310 |
| 2019 | $3,554 | $300,290 | $57,000 | $243,290 |
| 2018 | $3,289 | $285,990 | $57,000 | $228,990 |
| 2017 | $3,423 | $294,840 | $59,000 | $235,840 |
| 2016 | $3,416 | $294,840 | $59,000 | $235,840 |
Property History
| Date | Event | Price | Change | Sq Ft Price |
|---|---|---|---|---|
| 04/09/2025 04/09/25 | Price Changed | $509,000 | 0.0% | $272 / Sq Ft |
| 04/09/2025 04/09/25 | For Sale | $509,000 | -15.0% | $272 / Sq Ft |
| 03/31/2025 03/31/25 | Off Market | $599,000 | -- | -- |
| 03/04/2025 03/04/25 | Price Changed | $599,000 | -3.1% | $321 / Sq Ft |
| 02/03/2025 02/03/25 | For Sale | $618,000 | +93.7% | $331 / Sq Ft |
| 07/17/2013 07/17/13 | Sold | $319,000 | -1.8% | $161 / Sq Ft |
| 05/30/2013 05/30/13 | Pending | -- | -- | -- |
| 05/28/2013 05/28/13 | For Sale | $325,000 | -- | $164 / Sq Ft |
Mortgage History
| Date | Status | Loan Amount | Loan Type |
|---|---|---|---|
| Closed | $294,400 | New Conventional |
Similar Homes in Lorton, VA
Source: Bright MLS
MLS Number: VAFX2219168
APN: 1072-15-0074
- 8914 Robert Lundy Place
- 7689 Graysons Mill Ln
- 7731 Porters Hill Ln
- 7647 Fallswood Way
- 9140 Stonegarden Dr
- 7506 Pollen St
- 8089 Paper Birch Dr
- 7626 Southern Oak Dr
- 7451 Lone Star Rd
- 8191 Singleleaf Ln
- 8192 Douglas Fir Dr
- 8159 Gilroy Dr
- 8498 Laurel Oak Dr
- 7336 Rhondda Dr
- 9490 Mooregate Ct
- 7804 Bellwether Ct
- 7319 Rhondda Dr
- 8226 Bates Rd
- 8212 Pasquel Flower Place
- 9239 Lorton Valley Rd


