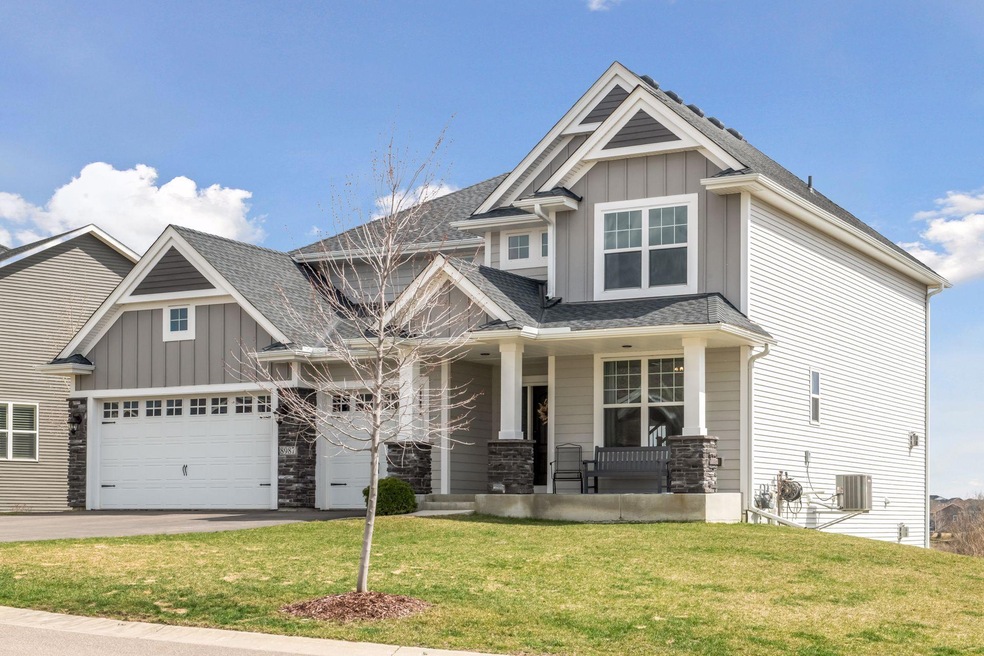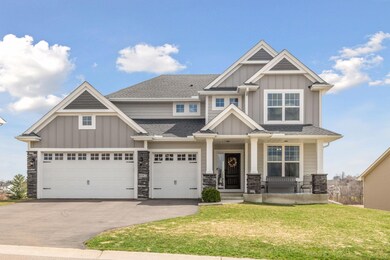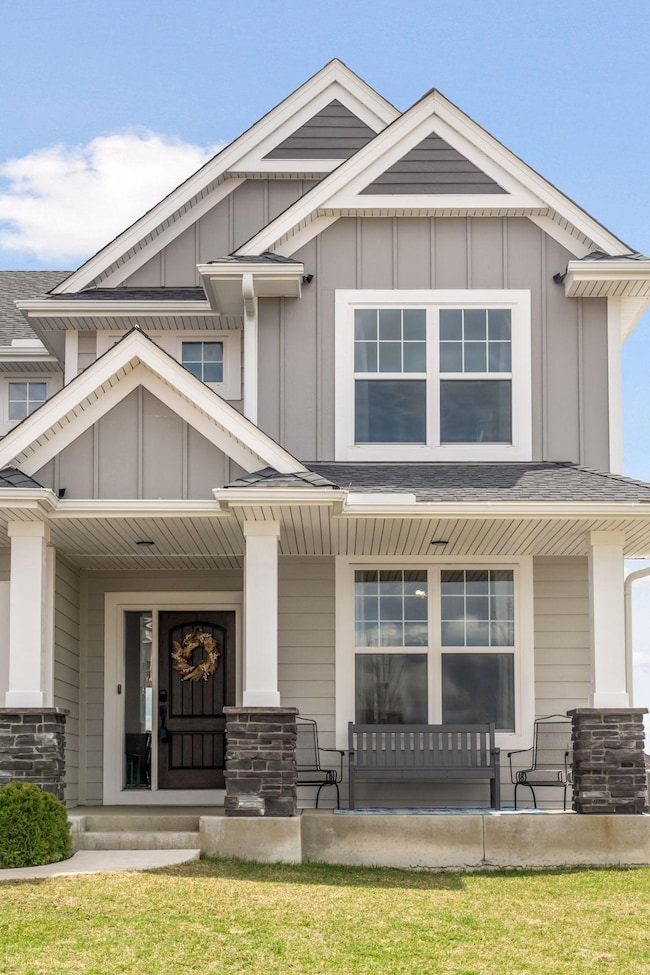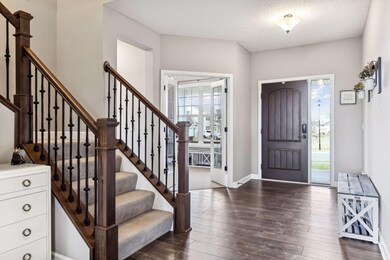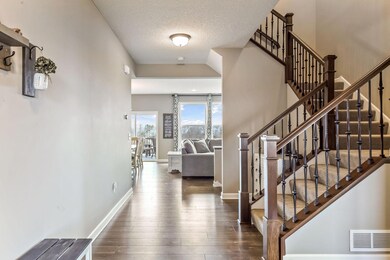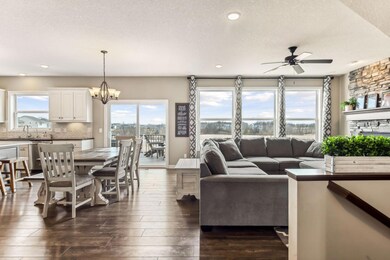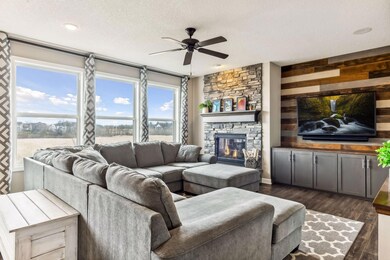
8987 Lakeside Dr Victoria, MN 55386
Highlights
- Deck
- Family Room with Fireplace
- Home Office
- Victoria Elementary School Rated A-
- Game Room
- Stainless Steel Appliances
About This Home
As of June 2024Welcome to this excellently located, meticulously maintained 2-story home, loaded with amenities. Enjoy the fabulous upgraded gourmet kitchen with granite counters featuring a spectacular center island, custom cabinets & large pantry. Take in wetland views from the recently added low maintenance deck or gather in front of the floor to ceiling stone fireplace on the main that also has extended wood floors & an office. The Upper level features 4 bedrooms including a primary ensuite with private bath & walk-in closet & convenient laundry room. The recently custom finished walkout Lower Level boasts a private guest suite, large amusement room with wet bar & gas fireplace, perfect for entertaining. Appreciate the heated garage, added irrigation system, custom built-ins, newer roof & much more. Just steps to Victoria Elem with playgrounds, baseball & soccer fields, nearby trails & downtown Victoria.
Home Details
Home Type
- Single Family
Est. Annual Taxes
- $7,204
Year Built
- Built in 2017
Lot Details
- 10,890 Sq Ft Lot
- Lot Dimensions are 70x120x110x133
- Partially Fenced Property
- Few Trees
HOA Fees
- $13 Monthly HOA Fees
Parking
- 3 Car Attached Garage
- Heated Garage
- Garage Door Opener
Home Design
- Pitched Roof
Interior Spaces
- 2-Story Property
- Family Room with Fireplace
- 2 Fireplaces
- Home Office
- Game Room
Kitchen
- Built-In Oven
- Range
- Microwave
- Dishwasher
- Stainless Steel Appliances
- Disposal
- The kitchen features windows
Bedrooms and Bathrooms
- 5 Bedrooms
Laundry
- Dryer
- Washer
Finished Basement
- Walk-Out Basement
- Basement Fills Entire Space Under The House
- Sump Pump
- Drain
Utilities
- Forced Air Heating and Cooling System
- Humidifier
- 200+ Amp Service
Additional Features
- Air Exchanger
- Deck
Community Details
- Association fees include shared amenities
- Associa Mn Laketown 2 (Ext. 2) Association, Phone Number (833) 462-3647
- Laketown 9Th Add Subdivision
Listing and Financial Details
- Assessor Parcel Number 653240290
Map
Home Values in the Area
Average Home Value in this Area
Property History
| Date | Event | Price | Change | Sq Ft Price |
|---|---|---|---|---|
| 06/07/2024 06/07/24 | Sold | $702,000 | -2.4% | $189 / Sq Ft |
| 04/27/2024 04/27/24 | Pending | -- | -- | -- |
| 04/18/2024 04/18/24 | For Sale | $718,900 | +47.9% | $194 / Sq Ft |
| 03/14/2019 03/14/19 | Sold | $486,000 | -2.7% | $178 / Sq Ft |
| 01/31/2019 01/31/19 | Pending | -- | -- | -- |
| 12/13/2018 12/13/18 | For Sale | $499,500 | +4.6% | $183 / Sq Ft |
| 08/18/2017 08/18/17 | Sold | $477,405 | 0.0% | $175 / Sq Ft |
| 03/25/2017 03/25/17 | Pending | -- | -- | -- |
| 03/25/2017 03/25/17 | For Sale | $477,405 | -- | $175 / Sq Ft |
Tax History
| Year | Tax Paid | Tax Assessment Tax Assessment Total Assessment is a certain percentage of the fair market value that is determined by local assessors to be the total taxable value of land and additions on the property. | Land | Improvement |
|---|---|---|---|---|
| 2024 | $7,204 | $623,700 | $140,000 | $483,700 |
| 2023 | $7,080 | $634,800 | $140,000 | $494,800 |
| 2022 | $6,066 | $632,200 | $132,300 | $499,900 |
| 2021 | $5,708 | $467,800 | $110,300 | $357,500 |
| 2020 | $5,864 | $471,400 | $110,300 | $361,100 |
| 2019 | $5,678 | $435,800 | $105,000 | $330,800 |
| 2018 | $1,650 | $435,800 | $105,000 | $330,800 |
| 2017 | $498 | $101,800 | $101,800 | $0 |
Similar Homes in the area
Source: NorthstarMLS
MLS Number: 6516920
APN: 65.3240290
- 1742 Carriage Dr
- 1610 Field Dr
- 6005 Shoreview Point
- 1631 Alphon Dr
- 6035 Shoreview Point
- 9637 Timber Terrace
- 5571 Catkin Way
- 9508 Bridle Way
- 6256 Bluebell Ln
- 6300 Bluebell Ln
- 6326 Bluebell Ln
- xxx County Road 43
- 6305 Lakeside Dr
- 4021 Grand Chevalle Pkwy
- 2428 Marshview Ct
- 2420 Marshview Ct
- 4030 Grand Chevalle Pkwy
- 2452 Marshview Ct
- 8694 Ambergate Dr
- 10025 Highpoint Dr
