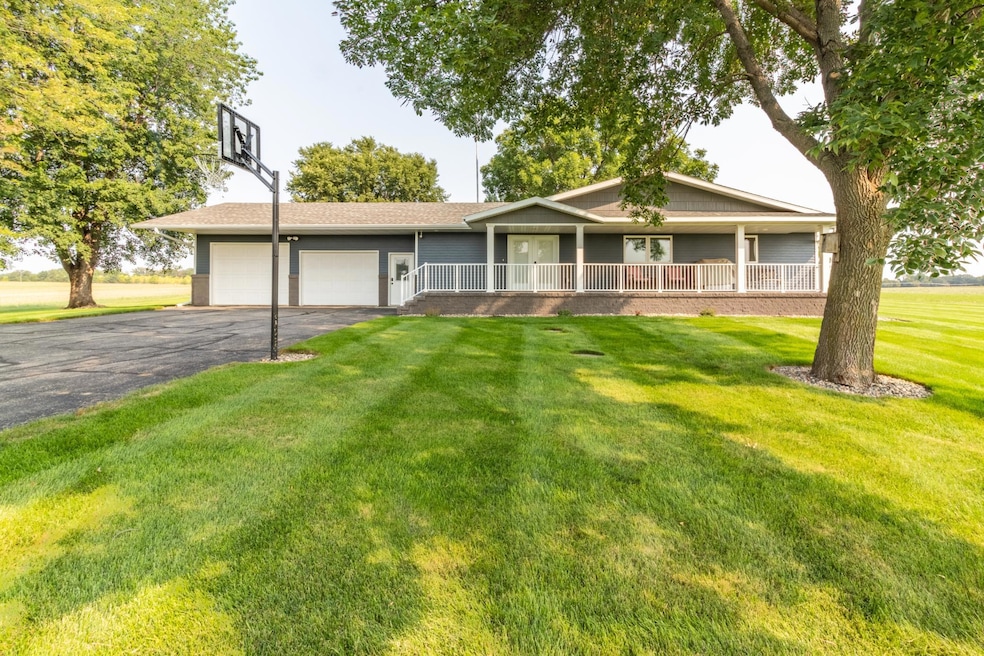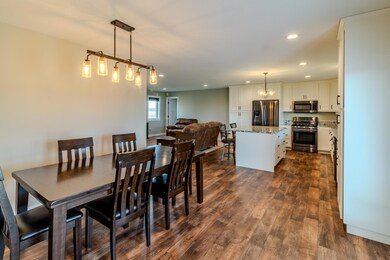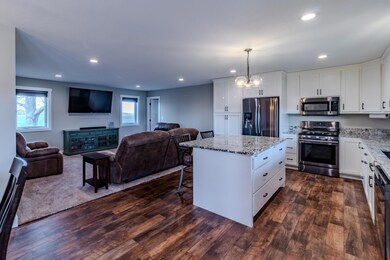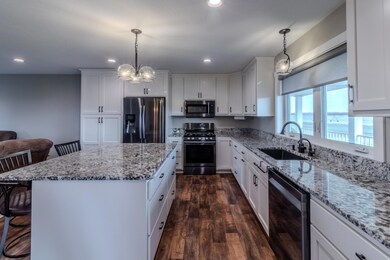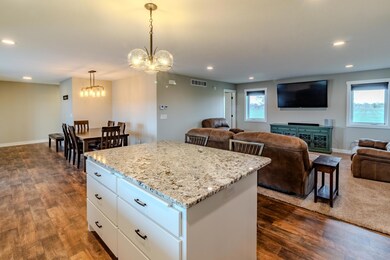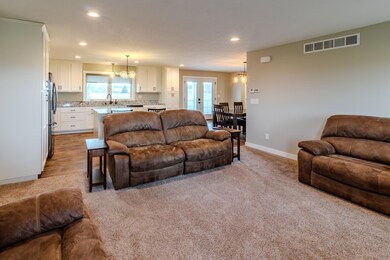
8988 320th St Saint Joseph, MN 56374
Highlights
- No HOA
- Living Room
- Forced Air Heating and Cooling System
- 2 Car Attached Garage
- 1-Story Property
- Combination Kitchen and Dining Room
About This Home
As of June 2024Welcome to your slice of country heaven without being hours away from the conveniences of all that the city offers! This incredibly well maintained home sits on an even more incredibly maintained 3 acre lot which provides virtually no neighbors, ample space to play, stretch out, or add an additional shop/garage of nearly any size! Inside you will find a main level highlighted by an open floor plan w/a spacious kitchen w/large center island and abundance of cabinets, a large open living room, main floor laundry and 2 bedrooms w/an owners suite w/private full bath featuring a walk in closet plus separate tiled shower and soaker tub . In the lower level you will find an additional 2 bedrooms, a huge family room with built in wet bar, a ton of storage in the utility room, and a water filtration system including iron filter and water distiller! You can spend the evenings on the front maint. free deck/porch, and keep your vehicles and toys warm from the cold in the heated garage!
Home Details
Home Type
- Single Family
Est. Annual Taxes
- $3,438
Year Built
- Built in 2017
Lot Details
- 3 Acre Lot
- Lot Dimensions are 208x640
Parking
- 2 Car Attached Garage
- Heated Garage
- Insulated Garage
Interior Spaces
- 1-Story Property
- Family Room
- Living Room
- Combination Kitchen and Dining Room
- Utility Room
- Dryer
Kitchen
- Range
- Microwave
- Dishwasher
Bedrooms and Bathrooms
- 4 Bedrooms
Finished Basement
- Basement Fills Entire Space Under The House
- Basement Window Egress
Utilities
- Forced Air Heating and Cooling System
- Iron Water Filter
- Water Filtration System
- Well
- Drilled Well
- Septic System
Community Details
- No Home Owners Association
Listing and Financial Details
- Assessor Parcel Number 33221970000
Map
Home Values in the Area
Average Home Value in this Area
Property History
| Date | Event | Price | Change | Sq Ft Price |
|---|---|---|---|---|
| 06/14/2024 06/14/24 | Sold | $485,000 | 0.0% | $197 / Sq Ft |
| 05/17/2024 05/17/24 | Pending | -- | -- | -- |
| 04/15/2024 04/15/24 | For Sale | $485,000 | -- | $197 / Sq Ft |
Tax History
| Year | Tax Paid | Tax Assessment Tax Assessment Total Assessment is a certain percentage of the fair market value that is determined by local assessors to be the total taxable value of land and additions on the property. | Land | Improvement |
|---|---|---|---|---|
| 2024 | $3,446 | $407,700 | $89,300 | $318,400 |
| 2023 | $3,446 | $407,500 | $89,300 | $318,200 |
| 2022 | $2,772 | $282,700 | $74,000 | $208,700 |
| 2021 | $2,812 | $282,700 | $74,000 | $208,700 |
| 2020 | $2,814 | $284,000 | $69,000 | $215,000 |
| 2019 | $2,738 | $272,300 | $69,000 | $203,300 |
| 2018 | $1,044 | $113,200 | $66,000 | $47,200 |
| 2017 | $1,924 | $178,000 | $64,000 | $114,000 |
| 2016 | $1,810 | $0 | $0 | $0 |
| 2015 | $1,726 | $0 | $0 | $0 |
| 2014 | -- | $0 | $0 | $0 |
Mortgage History
| Date | Status | Loan Amount | Loan Type |
|---|---|---|---|
| Open | $480,000 | New Conventional |
Deed History
| Date | Type | Sale Price | Title Company |
|---|---|---|---|
| Deed | $485,000 | -- | |
| Interfamily Deed Transfer | $188,000 | -- | |
| Interfamily Deed Transfer | $111,000 | -- |
Similar Homes in the area
Source: NorthstarMLS
MLS Number: 6515348
APN: 33.22197.0000
- 1335 Jasmine Ln E
- 9808 Jenny Ln
- 607 Hackberry Dr
- 706 2nd Ave NE
- 901 E Able St
- 117 17th Ave SE
- 116 13th Ave SE
- 7956 Sterling Dr
- 128 9th Ave SE
- 26 4th Ave SE
- 212 12th Ave SE
- xxxx 4th Ave SE
- 1748 Casselberry Rd
- 312 11th Ave SE
- 7124 Rolling View Dr
- 6825 Haven Ct
- 419 4th Ave SE
- 1934 68th Ave N
- 1981 68th Ave N
- 31 2nd Ave NW
