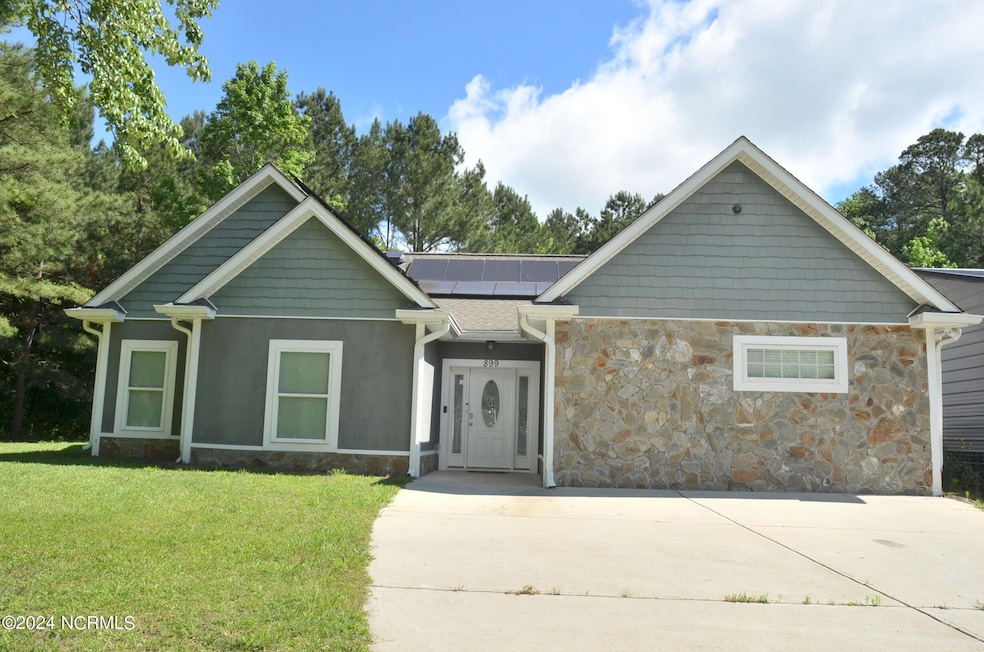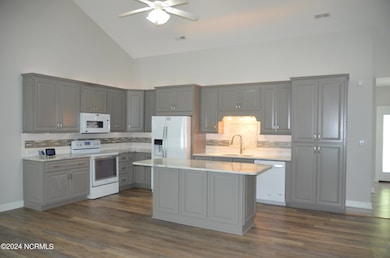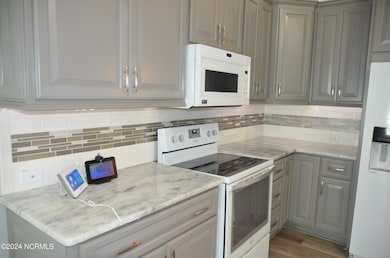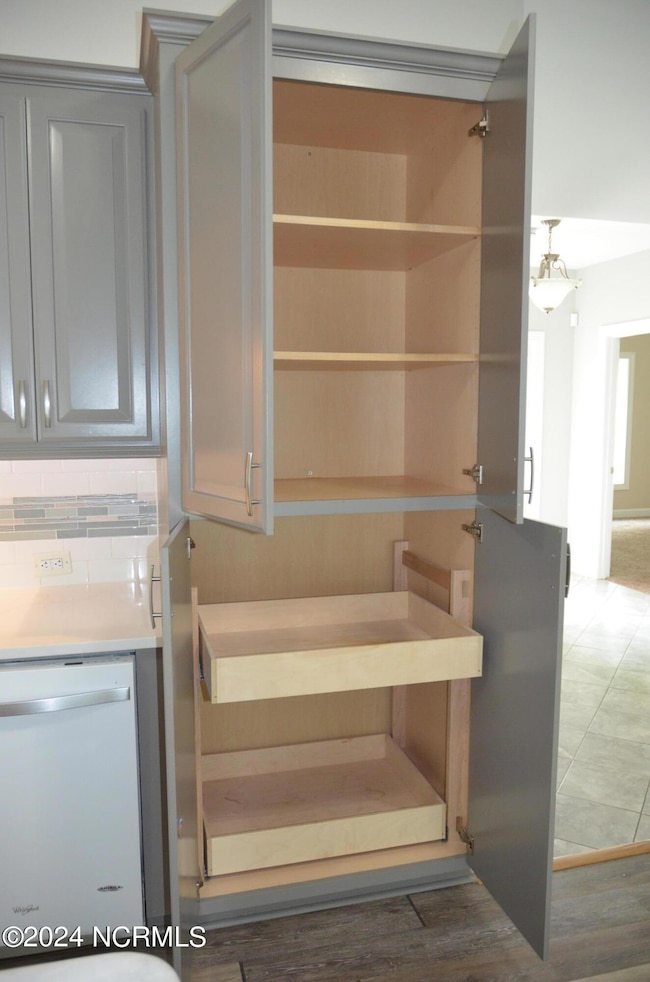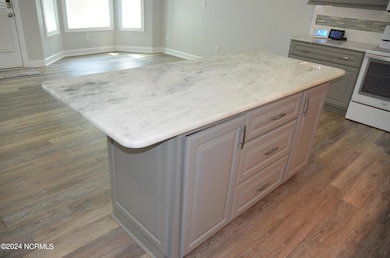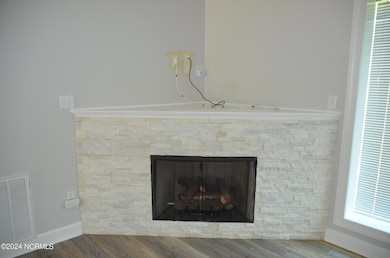
899 Kelly Dr Nashville, NC 27856
Estimated payment $2,765/month
Highlights
- Horses Allowed On Property
- Solid Surface Countertops
- 3 Car Detached Garage
- ENERGY STAR Certified Homes
- No HOA
- Walk-In Closet
About This Home
SELLER GOT APPRAISAL--NEW LIST PRICE! BRING ALL OFFERS!!!!! Welcome to this stunning Superior Walls of NC home with 3-bedroom, 3 1/2 bathroom home situated on a very private 10 acre lot. Each bedroom boasts its own ensuite bathroom, ensuring comfort & convenience for all residents & guests. The open-concept living area is perfect for modern living, featuring a spacious kitchen with ample custom cabinets & a large island with seating for casual dining. Adjacent to the kitchen is a cozy dining area, ideal for family meals & entertaining. The living room is the heart of the home, highlighted by a beautiful stone gas fireplace that adds warmth & charm. Step outside to enjoy the numerous amenities this property offers. Harness the power of sustainable living with solar panels & cultivate your green thumb in the garden area for enthusiasts & hoppyists will appreciate the 3 bay detached garage & the additional workshop/storage shed, providing plenty of space for projects & storage. This home is the perfect retreat for those seeking privacy, functionality, and modern comforts amidst nature. Don't miss the opportunity to own this exceptional property. Schedule a viewing today to experience the perfect blend of luxury & tranquility! Horses, chickens allowed. Assumable VA loan now available and approved.
Home Details
Home Type
- Single Family
Est. Annual Taxes
- $2,027
Year Built
- Built in 2016
Lot Details
- 10.01 Acre Lot
- Street terminates at a dead end
Home Design
- Slab Foundation
- Wood Frame Construction
- Architectural Shingle Roof
- Concrete Siding
- Stone Siding
- Stick Built Home
Interior Spaces
- 2,017 Sq Ft Home
- 1-Story Property
- Ceiling height of 9 feet or more
- Ceiling Fan
- Gas Log Fireplace
- Blinds
- Combination Dining and Living Room
- Attic Access Panel
- Fire and Smoke Detector
Kitchen
- Stove
- Built-In Microwave
- Dishwasher
- ENERGY STAR Qualified Appliances
- Kitchen Island
- Solid Surface Countertops
Flooring
- Carpet
- Tile
- Vinyl Plank
Bedrooms and Bathrooms
- 3 Bedrooms
- Walk-In Closet
- Walk-in Shower
Laundry
- Laundry Room
- Dryer Hookup
Parking
- 3 Car Detached Garage
- 1 Detached Carport Space
- Gravel Driveway
Schools
- Nashville Elementary School
- Nash Central Middle School
- Northern Nash High School
Utilities
- Central Air
- Heat Pump System
- Programmable Thermostat
- Well
- Electric Water Heater
- On Site Septic
- Septic Tank
Additional Features
- ENERGY STAR Certified Homes
- Outdoor Storage
- Horses Allowed On Property
Community Details
- No Home Owners Association
- Security Lighting
Listing and Financial Details
- Assessor Parcel Number 3801-00-94-8478
Map
Home Values in the Area
Average Home Value in this Area
Tax History
| Year | Tax Paid | Tax Assessment Tax Assessment Total Assessment is a certain percentage of the fair market value that is determined by local assessors to be the total taxable value of land and additions on the property. | Land | Improvement |
|---|---|---|---|---|
| 2024 | $5,195 | $532,570 | $34,260 | $498,310 |
| 2023 | $4,492 | $532,570 | $0 | $0 |
| 2022 | $4,492 | $532,570 | $34,260 | $498,310 |
| 2021 | $4,492 | $532,570 | $34,260 | $498,310 |
| 2020 | $4,494 | $532,570 | $34,260 | $498,310 |
| 2019 | $4,334 | $532,570 | $34,260 | $498,310 |
| 2018 | $4,334 | $532,570 | $0 | $0 |
| 2017 | $4,343 | $533,680 | $0 | $0 |
| 2015 | $3,994 | $489,480 | $0 | $0 |
| 2014 | $3,904 | $489,480 | $0 | $0 |
Property History
| Date | Event | Price | Change | Sq Ft Price |
|---|---|---|---|---|
| 03/19/2025 03/19/25 | Price Changed | $465,000 | +8.1% | $231 / Sq Ft |
| 12/06/2024 12/06/24 | Price Changed | $430,000 | -7.5% | $213 / Sq Ft |
| 11/01/2024 11/01/24 | Price Changed | $465,000 | -2.7% | $231 / Sq Ft |
| 09/23/2024 09/23/24 | Price Changed | $478,000 | -0.4% | $237 / Sq Ft |
| 06/12/2024 06/12/24 | For Sale | $480,000 | 0.0% | $238 / Sq Ft |
| 06/12/2024 06/12/24 | Off Market | $480,000 | -- | -- |
| 05/29/2024 05/29/24 | Price Changed | $480,000 | -7.7% | $238 / Sq Ft |
| 05/17/2024 05/17/24 | For Sale | $520,000 | +85.7% | $258 / Sq Ft |
| 05/04/2018 05/04/18 | Sold | $280,000 | -3.4% | $140 / Sq Ft |
| 03/14/2018 03/14/18 | Pending | -- | -- | -- |
| 03/24/2017 03/24/17 | For Sale | $289,900 | -- | $145 / Sq Ft |
Deed History
| Date | Type | Sale Price | Title Company |
|---|---|---|---|
| Gift Deed | -- | None Available | |
| Interfamily Deed Transfer | -- | None Available | |
| Deed | -- | -- |
Mortgage History
| Date | Status | Loan Amount | Loan Type |
|---|---|---|---|
| Previous Owner | $160,000 | Credit Line Revolving | |
| Previous Owner | $180,000 | New Conventional | |
| Previous Owner | $74,700 | Credit Line Revolving | |
| Previous Owner | $177,000 | Unknown | |
| Previous Owner | $177,000 | New Conventional | |
| Previous Owner | $200,000 | Future Advance Clause Open End Mortgage |
Similar Homes in Nashville, NC
Source: Hive MLS
MLS Number: 100445104
APN: 3801-00-94-4397
- 1003 Kelly Dr
- 1204 Breedlove Rd
- 0 Indian
- 0 Apache Dr
- 1491 Pecan Dr Unit Model Home
- 1681 Pecan Dr Unit Lot 24
- 1737 Pecan Dr Unit Lot 21
- 1565 Pecan Dr Unit Lot 30
- 1547 Pecan Dr Unit Lot 31
- 1579 Pecan Dr Unit Lot 29
- 1656 Pecan Dr Unit Lot 30
- 1684 Pecan Dr Unit Lot 43
- 1595 Pecan Dr Unit Lot 28
- 1791 Pecan Dr Unit Lot 22
- 1681 Pecan Dr Unit Lot 22
- 600 Cuddington Ln
- 677 Sweet Potato Ln Unit Lot 1
