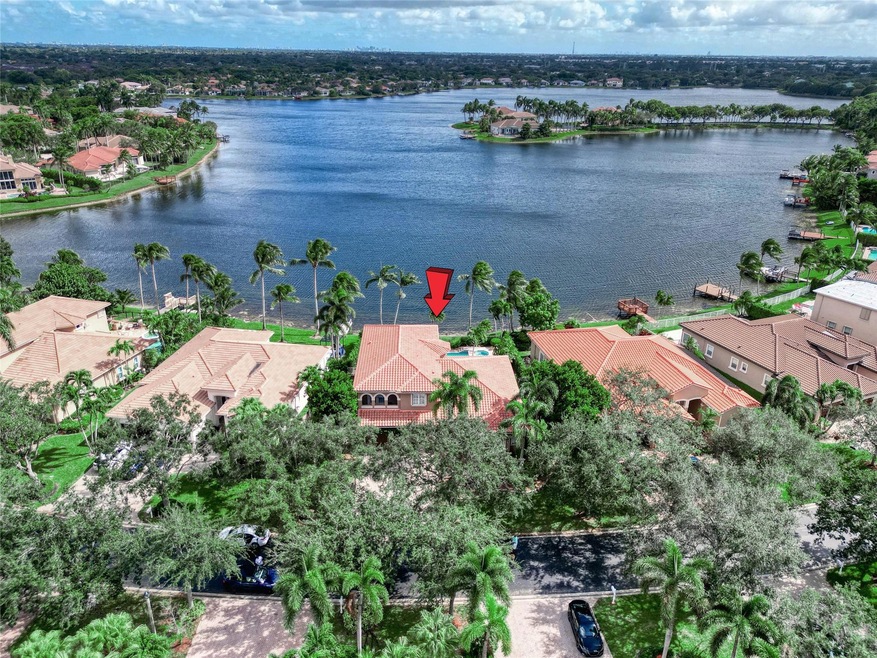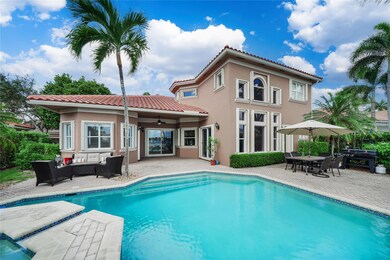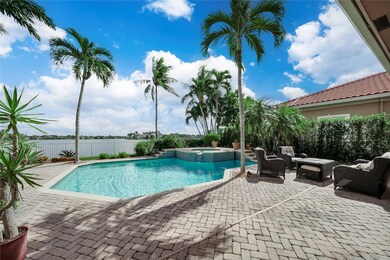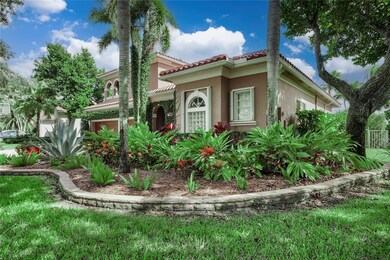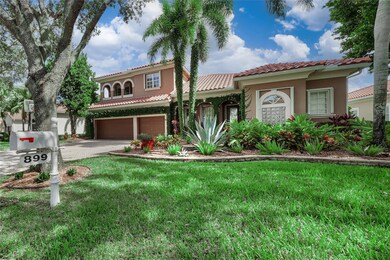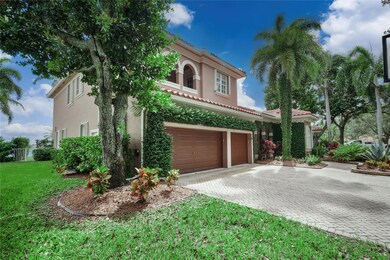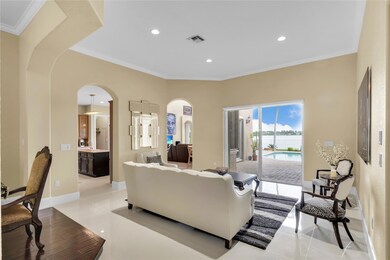
899 NW 123rd Dr Coral Springs, FL 33071
West Glen NeighborhoodHighlights
- 50 Feet of Waterfront
- Gated Community
- Marble Flooring
- Heated Pool
- Lake View
- Attic
About This Home
As of December 2024RARELY AVAILABLE & INCREDIBLE VALUE! Stunning Waterfront 5/4 Pool Home with Premium Upgrades in Gated Community. Expansive long views of Lake Coral Springs from captivating Rousseau Model. 3 car garage, volume ceilings & primary suite downstairs: a private retreat w/ sitting area, new wood floors, his/hers bath & walk-in closets. Custom kitchen: new quartz countertops and backsplash, island, double oven, wine fridge & stainless steel appliances—perfect for entertaining. Heated pool & spa with w/ palm trees & Podocarpus hedges for privacy. New roof, A/C units, washer, accordion shutters, dishwasher ceiling fans. Enjoy access to Eagle Trace Tennis Center. Additional features: Upgraded laundry room, Freshly painted in & out, new pool pump, crown molding, LED lighting and move in ready!
Home Details
Home Type
- Single Family
Est. Annual Taxes
- $1,046
Year Built
- Built in 1998
Lot Details
- 10,435 Sq Ft Lot
- 50 Feet of Waterfront
- Lake Front
- Southwest Facing Home
- Fenced
- Sprinkler System
HOA Fees
- $360 Monthly HOA Fees
Parking
- 3 Car Attached Garage
- Driveway
Property Views
- Lake
- Pool
Home Design
- Spanish Tile Roof
Interior Spaces
- 3,994 Sq Ft Home
- 2-Story Property
- Built-In Features
- High Ceiling
- Ceiling Fan
- Plantation Shutters
- Blinds
- Arched Windows
- Entrance Foyer
- Family Room
- Sitting Room
- Formal Dining Room
- Loft
- Utility Room
- Attic
Kitchen
- Breakfast Area or Nook
- Built-In Oven
- Electric Range
- Microwave
- Dishwasher
- Kitchen Island
- Disposal
Flooring
- Wood
- Marble
- Tile
Bedrooms and Bathrooms
- 5 Bedrooms | 1 Main Level Bedroom
- Split Bedroom Floorplan
- Walk-In Closet
- 4 Full Bathrooms
- Bidet
- Dual Sinks
- Separate Shower in Primary Bathroom
Laundry
- Laundry Room
- Dryer
- Washer
Home Security
- Intercom
- Hurricane or Storm Shutters
Pool
- Heated Pool
- Spa
Outdoor Features
- Patio
Utilities
- Central Heating and Cooling System
- Cable TV Available
Listing and Financial Details
- Assessor Parcel Number 484131160690
- Seller Considering Concessions
Community Details
Overview
- Association fees include cable TV, ground maintenance, security
- Venetian Isles Subdivision
Security
- Gated Community
Map
Home Values in the Area
Average Home Value in this Area
Property History
| Date | Event | Price | Change | Sq Ft Price |
|---|---|---|---|---|
| 12/20/2024 12/20/24 | Sold | $1,180,000 | +0.4% | $295 / Sq Ft |
| 11/07/2024 11/07/24 | For Sale | $1,175,000 | +72.0% | $294 / Sq Ft |
| 08/22/2017 08/22/17 | Sold | $683,000 | -5.8% | $171 / Sq Ft |
| 07/23/2017 07/23/17 | Pending | -- | -- | -- |
| 06/23/2017 06/23/17 | For Sale | $724,900 | +8.2% | $181 / Sq Ft |
| 05/02/2014 05/02/14 | Sold | $670,000 | -24.6% | $162 / Sq Ft |
| 04/02/2014 04/02/14 | Pending | -- | -- | -- |
| 07/22/2013 07/22/13 | For Sale | $889,000 | -- | $215 / Sq Ft |
Tax History
| Year | Tax Paid | Tax Assessment Tax Assessment Total Assessment is a certain percentage of the fair market value that is determined by local assessors to be the total taxable value of land and additions on the property. | Land | Improvement |
|---|---|---|---|---|
| 2025 | $1,047 | $984,340 | $104,350 | $879,990 |
| 2024 | $947 | $984,340 | $104,350 | $879,990 |
| 2023 | $947 | $958,740 | $104,350 | $854,390 |
| 2022 | $14,581 | $649,170 | $0 | $0 |
| 2021 | $12,903 | $590,160 | $104,350 | $485,810 |
| 2020 | $12,677 | $585,040 | $104,350 | $480,690 |
| 2019 | $13,158 | $605,520 | $104,350 | $501,170 |
| 2018 | $12,170 | $568,420 | $93,920 | $474,500 |
| 2017 | $10,727 | $538,540 | $0 | $0 |
| 2016 | $10,204 | $527,470 | $0 | $0 |
| 2015 | $11,112 | $559,500 | $0 | $0 |
| 2014 | $11,167 | $521,070 | $0 | $0 |
| 2013 | -- | $505,710 | $93,920 | $411,790 |
Mortgage History
| Date | Status | Loan Amount | Loan Type |
|---|---|---|---|
| Previous Owner | $425,682 | New Conventional | |
| Previous Owner | $519,400 | New Conventional | |
| Previous Owner | $546,400 | New Conventional | |
| Previous Owner | $315,000 | Adjustable Rate Mortgage/ARM | |
| Previous Owner | $170,000 | Credit Line Revolving | |
| Previous Owner | $752,000 | New Conventional | |
| Previous Owner | $250,000 | Credit Line Revolving | |
| Previous Owner | $199,000 | Unknown | |
| Previous Owner | $95,000 | Credit Line Revolving | |
| Previous Owner | $210,000 | New Conventional |
Deed History
| Date | Type | Sale Price | Title Company |
|---|---|---|---|
| Warranty Deed | $1,180,000 | Tlc National Title | |
| Quit Claim Deed | -- | None Listed On Document | |
| Quit Claim Deed | -- | None Listed On Document | |
| Quit Claim Deed | -- | Barry S Bendetowies Pa | |
| Warranty Deed | $683,000 | Team Title Usa Llc | |
| Warranty Deed | $670,000 | Attorney | |
| Warranty Deed | $940,000 | Aaa Premier Title Corp | |
| Deed | $310,000 | -- |
Similar Homes in Coral Springs, FL
Source: BeachesMLS (Greater Fort Lauderdale)
MLS Number: F10467634
APN: 48-41-31-16-0690
- 865 NW 124th Ave
- 12342 NW 10th Dr Unit D9
- 12432 NW 10th Ct Unit D13
- 12441 NW 10th Ct Unit A15
- 12321 NW 10th Dr Unit A6
- 12442 NW 10th Ct Unit C14
- 12337 NW 10th Dr Unit D5
- 934 NW 126th Ave
- 754 NW 126th Ave
- 12625 NW 7th Ct
- 705 NW 126th Ave
- 922 NW 127th Ave
- 12237 Glenmore Dr
- 12652 NW 6th Ct
- 12656 NW 6th Ct
- 648 NW 127th Ave
- 12044 NW 9th Place
- 467 NW 120th Dr
- 11961 NW 11th Ct
- 526 NW 118th Ave
