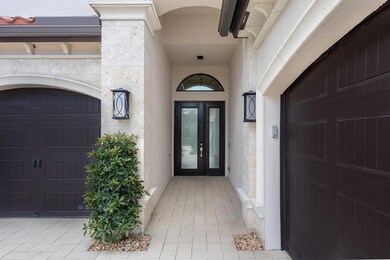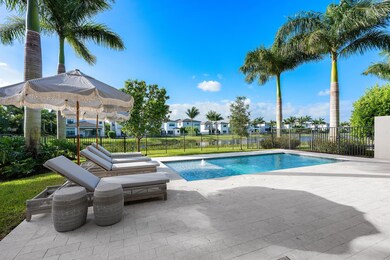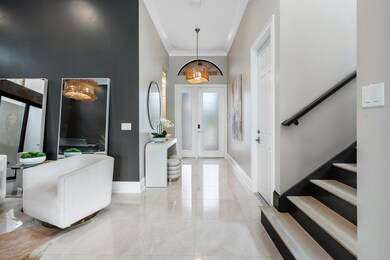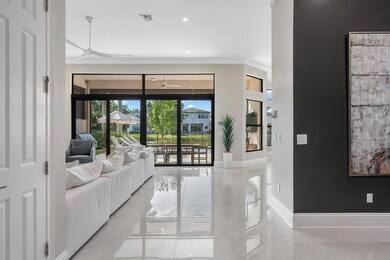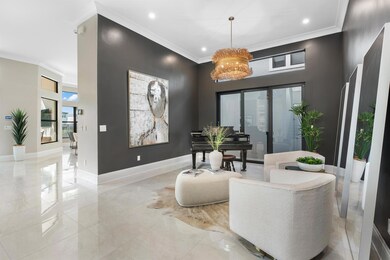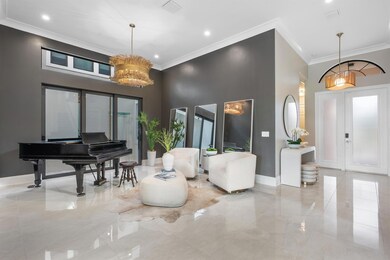
8992 Chauvet Way Boca Raton, FL 33496
The Oaks NeighborhoodHighlights
- Lake Front
- Gated with Attendant
- Atrium Room
- Whispering Pines Elementary School Rated A-
- Concrete Pool
- Clubhouse
About This Home
As of February 2025Nestled in the prestigious Boca Bridges community, this designer-decorated and extensively upgraded Florence model seamlessly blends luxury with comfort. With five bedrooms and five full bathrooms, this home boasts timeless architecture and meticulous craftsmanship at every turn. The open-concept design effortlessly connects the living, dining, and kitchen areas, creating a perfect setting for both grand entertaining and intimate family gatherings. The chef's kitchen stands as a culinary masterpiece, featuring top-of-the-line appliances, custom cabinetry, and premium finishes. Ascend to the second floor to find beautiful white oak flooring that adds warmth and sophistication, along with bonus room currently used for the ultimate entertainment experience. The luxurious
Home Details
Home Type
- Single Family
Est. Annual Taxes
- $25,476
Year Built
- Built in 2022
Lot Details
- 7,784 Sq Ft Lot
- Lake Front
- Fenced
- Sprinkler System
- Property is zoned AGR-PU
HOA Fees
- $1,068 Monthly HOA Fees
Parking
- 3 Car Attached Garage
- Garage Door Opener
Home Design
- Mediterranean Architecture
- Barrel Roof Shape
Interior Spaces
- 3,956 Sq Ft Home
- 2-Story Property
- Built-In Features
- Family Room
- Formal Dining Room
- Den
- Loft
- Atrium Room
- Water Views
Kitchen
- Built-In Oven
- Microwave
- Dishwasher
Flooring
- Wood
- Ceramic Tile
Bedrooms and Bathrooms
- 5 Bedrooms
- Closet Cabinetry
- Walk-In Closet
- Separate Shower in Primary Bathroom
Laundry
- Laundry Room
- Dryer
- Washer
Home Security
- Home Security System
- Impact Glass
Outdoor Features
- Concrete Pool
- Balcony
- Deck
- Open Patio
- Outdoor Grill
Schools
- Whispering Pines Elementary School
- Olympic Heights High School
Utilities
- Cooling System Powered By Gas
- Central Heating and Cooling System
- Heating System Uses Gas
- Gas Water Heater
- Cable TV Available
Listing and Financial Details
- Assessor Parcel Number 00424631100001620
Community Details
Overview
- Association fees include ground maintenance
- Built by GL Homes
- Boca Bridges Subdivision, Florence Floorplan
Amenities
- Clubhouse
- Game Room
Recreation
- Tennis Courts
- Pickleball Courts
- Community Pool
Security
- Gated with Attendant
- Resident Manager or Management On Site
Map
Home Values in the Area
Average Home Value in this Area
Property History
| Date | Event | Price | Change | Sq Ft Price |
|---|---|---|---|---|
| 02/04/2025 02/04/25 | Sold | $2,200,000 | -10.2% | $556 / Sq Ft |
| 01/26/2025 01/26/25 | Pending | -- | -- | -- |
| 01/13/2025 01/13/25 | Price Changed | $2,449,000 | -2.0% | $619 / Sq Ft |
| 01/03/2025 01/03/25 | For Sale | $2,499,999 | +1.0% | $632 / Sq Ft |
| 06/13/2024 06/13/24 | Sold | $2,475,000 | -6.6% | $624 / Sq Ft |
| 05/15/2024 05/15/24 | Pending | -- | -- | -- |
| 03/08/2024 03/08/24 | For Sale | $2,650,000 | +92.3% | $668 / Sq Ft |
| 06/16/2022 06/16/22 | Sold | $1,378,282 | -- | -- |
Tax History
| Year | Tax Paid | Tax Assessment Tax Assessment Total Assessment is a certain percentage of the fair market value that is determined by local assessors to be the total taxable value of land and additions on the property. | Land | Improvement |
|---|---|---|---|---|
| 2024 | $25,476 | $1,578,078 | -- | -- |
| 2023 | $24,929 | $1,532,115 | $401,700 | $1,130,415 |
| 2022 | $3,416 | $167,706 | $0 | $0 |
| 2021 | $3,052 | $204,000 | $204,000 | $0 |
| 2020 | $2,567 | $151,000 | $151,000 | $0 |
| 2019 | $2,287 | $126,000 | $0 | $126,000 |
Mortgage History
| Date | Status | Loan Amount | Loan Type |
|---|---|---|---|
| Previous Owner | $1,485,000 | New Conventional | |
| Previous Owner | $1,100,000 | Credit Line Revolving |
Deed History
| Date | Type | Sale Price | Title Company |
|---|---|---|---|
| Warranty Deed | $2,200,000 | None Listed On Document | |
| Warranty Deed | $2,475,000 | None Listed On Document | |
| Special Warranty Deed | $1,378,282 | Nova Title |
Similar Homes in Boca Raton, FL
Source: BeachesMLS
MLS Number: R11048839
APN: 00-42-46-31-10-000-1620
- 9046 Chauvet Way
- 9035 Dulcetto Ct
- 9057 Chauvet Way
- 9071 Dulcetto Ct
- 17332 Rainstream Rd
- 17591 Cadena Dr
- 17401 Santaluce Manor
- 17535 Cadena Dr
- 17340 Rosella Rd
- 8830 New River Falls Rd
- 17165 Abruzzo Ave
- 8853 New River Fall Rd
- 17270 Pagoda Palms Dr
- 9109 Fiano Place
- 17670 Cadena Dr
- 17353 Rosella Rd
- 17400 Rosella Rd
- 17118 Aquavera Way
- 9072 Benedetta Place
- 8863 Skyward St

