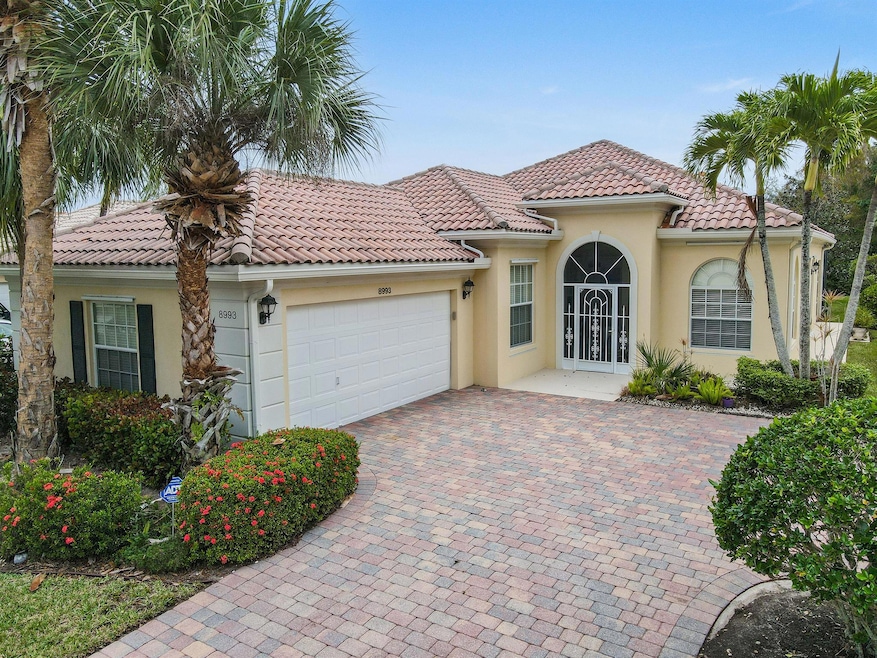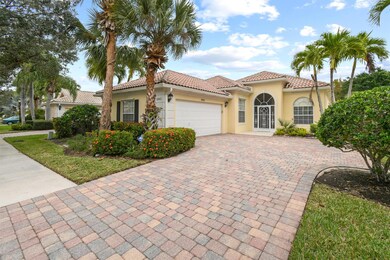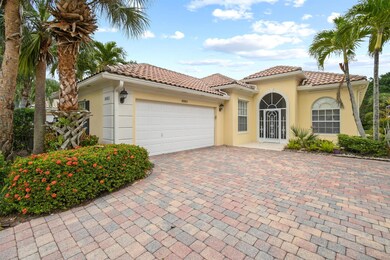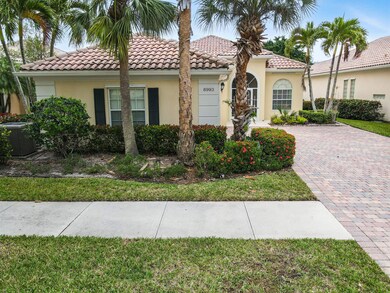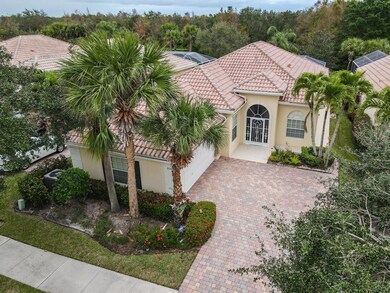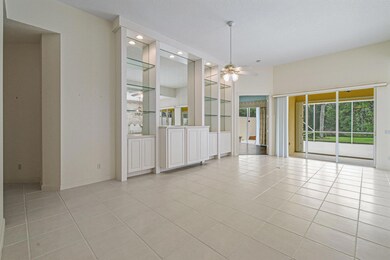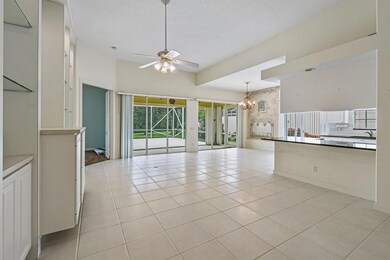
8993 SE Hawks Nest Ct Hobe Sound, FL 33455
Lost Lake NeighborhoodHighlights
- Lake Front
- Clubhouse
- Mediterranean Architecture
- South Fork High School Rated A-
- Vaulted Ceiling
- Sun or Florida Room
About This Home
As of April 2025Priced to SELL! bring all offers. The perfect combination of elegance and tranquility in this highly sought-after Oakmont model by Divosta. Nestled in a quiet cul-de-sac, this home offers serene lake views, creating a peaceful retreat within a vibrant community. Home includes 3 spacious bedrooms plus a dedicated office, ideal for work or leisure. An open floor plan. Stylish tile flooring in the main living areas and durable wood laminate in the bedrooms, adding warmth and charm. Situated close to stunning beaches, golf courses, shopping, and diverse dining options, this home delivers unmatched convenience and access to South Florida's finest attractions. Enjoy an active and social lifestyle with exclusive access to a community pool, clubhouse, tennis, pickleball, fitness center.
Home Details
Home Type
- Single Family
Est. Annual Taxes
- $4,362
Year Built
- Built in 2002
Lot Details
- 7,780 Sq Ft Lot
- Lake Front
HOA Fees
- $335 Monthly HOA Fees
Parking
- 2 Car Attached Garage
- Garage Door Opener
Home Design
- Mediterranean Architecture
- Barrel Roof Shape
Interior Spaces
- 1,988 Sq Ft Home
- 1-Story Property
- Central Vacuum
- Vaulted Ceiling
- Ceiling Fan
- Blinds
- Sliding Windows
- Great Room
- Family Room
- Dining Room
- Den
- Sun or Florida Room
- Lake Views
Kitchen
- Electric Range
- Microwave
- Ice Maker
- Dishwasher
- Disposal
Flooring
- Carpet
- Ceramic Tile
Bedrooms and Bathrooms
- 3 Bedrooms
- Walk-In Closet
- Separate Shower in Primary Bathroom
Laundry
- Dryer
- Washer
Home Security
- Home Security System
- Fire and Smoke Detector
Outdoor Features
- Patio
Utilities
- Central Heating and Cooling System
- Underground Utilities
- Electric Water Heater
- Cable TV Available
Listing and Financial Details
- Security Deposit $1,005
- Assessor Parcel Number 113941001000020900
Community Details
Overview
- Association fees include management, common areas, cable TV, ground maintenance, pool(s), recreation facilities, reserve fund, internet
- Built by DiVosta Homes
- The Retreat Subdivision, Oakmont Floorplan
Amenities
- Clubhouse
- Community Wi-Fi
Recreation
- Tennis Courts
- Pickleball Courts
- Bocce Ball Court
- Community Pool
- Trails
Map
Home Values in the Area
Average Home Value in this Area
Property History
| Date | Event | Price | Change | Sq Ft Price |
|---|---|---|---|---|
| 04/11/2025 04/11/25 | Sold | $530,000 | -5.3% | $267 / Sq Ft |
| 03/12/2025 03/12/25 | For Sale | $559,900 | +5.6% | $282 / Sq Ft |
| 03/11/2025 03/11/25 | Off Market | $530,000 | -- | -- |
| 01/02/2025 01/02/25 | For Sale | $559,900 | +5.6% | $282 / Sq Ft |
| 12/24/2024 12/24/24 | Off Market | $530,000 | -- | -- |
| 12/11/2024 12/11/24 | Price Changed | $559,000 | -5.2% | $281 / Sq Ft |
| 11/14/2024 11/14/24 | Price Changed | $589,900 | -1.2% | $297 / Sq Ft |
| 09/21/2024 09/21/24 | Price Changed | $597,000 | -0.5% | $300 / Sq Ft |
| 07/11/2024 07/11/24 | For Sale | $600,000 | -- | $302 / Sq Ft |
Tax History
| Year | Tax Paid | Tax Assessment Tax Assessment Total Assessment is a certain percentage of the fair market value that is determined by local assessors to be the total taxable value of land and additions on the property. | Land | Improvement |
|---|---|---|---|---|
| 2024 | $4,362 | $285,742 | -- | -- |
| 2023 | $4,362 | $277,420 | $0 | $0 |
| 2022 | $4,205 | $269,340 | $0 | $0 |
| 2021 | $4,207 | $261,496 | $0 | $0 |
| 2020 | $4,104 | $257,886 | $0 | $0 |
| 2019 | $4,037 | $252,088 | $0 | $0 |
| 2018 | $3,936 | $247,388 | $0 | $0 |
| 2017 | $3,398 | $242,300 | $0 | $0 |
| 2016 | $3,660 | $237,316 | $0 | $0 |
| 2015 | $3,476 | $235,665 | $0 | $0 |
| 2014 | $3,476 | $233,795 | $0 | $0 |
Mortgage History
| Date | Status | Loan Amount | Loan Type |
|---|---|---|---|
| Open | $481,500 | Reverse Mortgage Home Equity Conversion Mortgage | |
| Closed | $98,339 | New Conventional | |
| Closed | $100,000 | Purchase Money Mortgage | |
| Previous Owner | $150,000 | No Value Available |
Deed History
| Date | Type | Sale Price | Title Company |
|---|---|---|---|
| Interfamily Deed Transfer | -- | Attorney | |
| Warranty Deed | $320,000 | Patch Reef Title Company Inc | |
| Warranty Deed | $368,000 | -- | |
| Special Warranty Deed | $264,600 | American Title Of The Palm B |
Similar Homes in Hobe Sound, FL
Source: BeachesMLS
MLS Number: R11003341
APN: 11-39-41-001-000-02090-0
- 9073 SE Hawks Nest Ct
- 9193 SE Retreat Dr
- 9084 SE Hawks Nest Ct
- 9164 SE Hawks Nest Ct
- 3356 SE Glacier Terrace
- 8774 SE Retreat Dr
- 3402 SE Cascadia Way
- 8893 SE Retreat Dr
- 9102 SE Eldorado Way
- 8436 SE Retreat Dr
- 8449 SE Retreat Dr
- 8657 SE Nicolete Ln
- 8522 SE Retreat Dr
- 8338 SE Angelina Ct
- 8376 SE Paurotis Ln
- 8486 SE Retreat Dr
- 8473 SE Palm Hammock Ln
- 8460 SE Palm Hammock Ln
- 8232 SE Paurotis Ln
- 8185 SE Paurotis Ln
