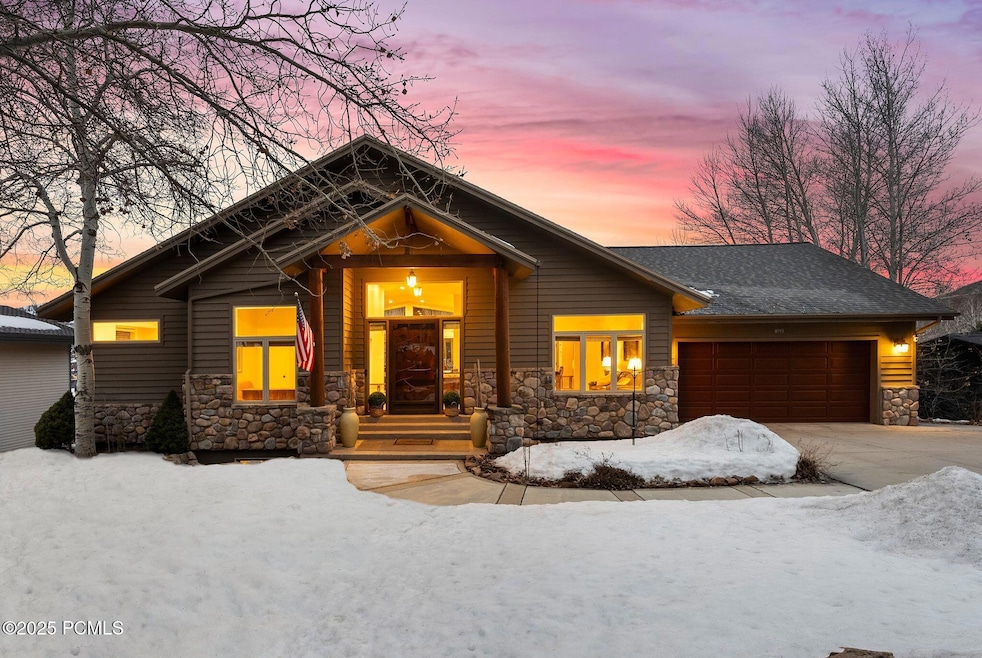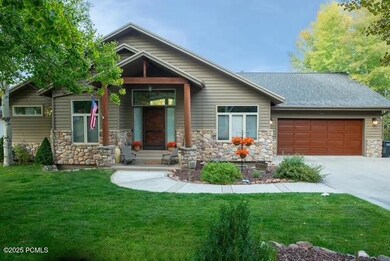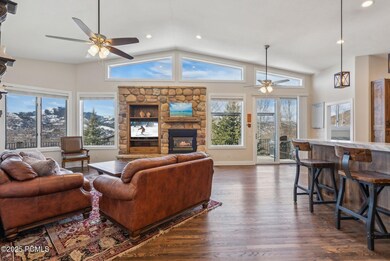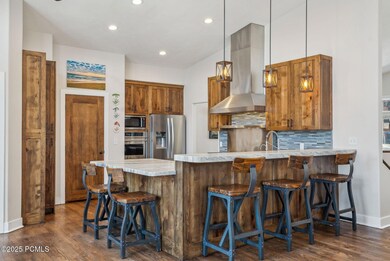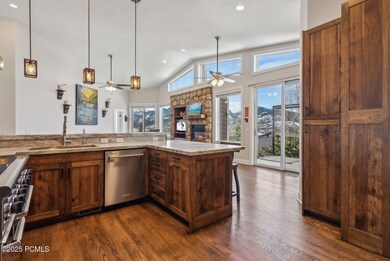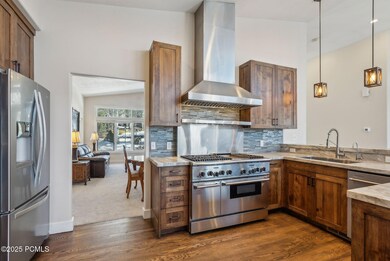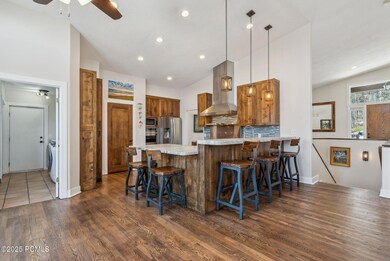
8995 Upper Lando Ln Park City, UT 84098
Jeremy Ranch NeighborhoodEstimated payment $12,388/month
Highlights
- Views of Ski Resort
- Deck
- Traditional Architecture
- Jeremy Ranch Elementary School Rated A
- Vaulted Ceiling
- Wood Flooring
About This Home
Imagine waking up to breathtaking mountain and ski resort views, sipping coffee on your expansive new deck, and feeling the crisp mountain air as the sun rises over Park City. This warm and inviting main-floor living home is more than just a house—it's a place to create lasting memories. The home offers a comfortable, open floor plan filled with natural light, vaulted ceilings, and room to gather. The heart of the home is the remodeled kitchen, where a Viking stove and high-end finishes set the stage for home-cooked meals, lively conversations, and heartfelt laughter. The main-floor primary suite provides a peaceful retreat, while the spacious living areas make it easy to entertain, relax, or cozy up by the fire. Outside, the fully landscaped, flat yard, sport court, and expansive decks are perfect for playing, hosting summer barbecues, or simply soaking in the quiet beauty of the mountains. With easy access to trails, skiing, and everything the Park City lifestyle has to offer, this home is your gateway to creating adventure. Whether you're hitting the slopes, hiking the nearby trails, or simply unwinding on the deck as the sun sets, this is the kind of home where life is truly well-lived.
Home Details
Home Type
- Single Family
Est. Annual Taxes
- $4,650
Year Built
- Built in 1992
Lot Details
- 0.34 Acre Lot
- Landscaped
- Level Lot
- Sprinkler System
HOA Fees
- $23 Monthly HOA Fees
Parking
- 3 Car Attached Garage
- Garage Door Opener
Property Views
- Ski Resort
- Mountain
Home Design
- Traditional Architecture
- Wood Frame Construction
- Shingle Roof
- Asphalt Roof
- Wood Siding
- Stone Siding
- Concrete Perimeter Foundation
- Stone
Interior Spaces
- 4,100 Sq Ft Home
- Multi-Level Property
- Central Vacuum
- Vaulted Ceiling
- Ceiling Fan
- 2 Fireplaces
- Gas Fireplace
- Great Room
- Family Room
- Formal Dining Room
- Home Office
- Storage
Kitchen
- Breakfast Bar
- Double Oven
- Gas Range
- ENERGY STAR Qualified Refrigerator
- ENERGY STAR Qualified Dishwasher
- Granite Countertops
- Disposal
Flooring
- Wood
- Carpet
- Tile
Bedrooms and Bathrooms
- 5 Bedrooms
- Primary Bedroom on Main
- Walk-In Closet
- 3 Full Bathrooms
- Double Vanity
- Hydromassage or Jetted Bathtub
Laundry
- Laundry Room
- ENERGY STAR Qualified Washer
Outdoor Features
- Deck
Utilities
- Forced Air Heating and Cooling System
- Heating System Uses Natural Gas
- Natural Gas Connected
- Private Water Source
- Gas Water Heater
- Water Softener is Owned
- High Speed Internet
- Phone Available
Listing and Financial Details
- Assessor Parcel Number Jr-5-5013
Community Details
Overview
- Association fees include com area taxes, reserve/contingency fund, security, snow removal
- Association Phone (801) 259-0465
- Visit Association Website
- Jeremy Ranch Area Subdivision
Recreation
- Trails
Map
Home Values in the Area
Average Home Value in this Area
Tax History
| Year | Tax Paid | Tax Assessment Tax Assessment Total Assessment is a certain percentage of the fair market value that is determined by local assessors to be the total taxable value of land and additions on the property. | Land | Improvement |
|---|---|---|---|---|
| 2023 | $4,714 | $823,780 | $220,000 | $603,780 |
| 2022 | $3,893 | $601,335 | $148,500 | $452,835 |
| 2021 | $4,996 | $670,648 | $199,375 | $471,273 |
| 2020 | $4,552 | $577,271 | $171,875 | $405,396 |
| 2019 | $3,682 | $445,518 | $171,875 | $273,643 |
| 2018 | $3,345 | $404,818 | $131,175 | $273,643 |
| 2017 | $3,109 | $404,818 | $131,175 | $273,643 |
| 2016 | $3,010 | $364,278 | $131,175 | $233,103 |
| 2015 | $3,253 | $371,468 | $0 | $0 |
| 2013 | $3,073 | $330,576 | $0 | $0 |
Property History
| Date | Event | Price | Change | Sq Ft Price |
|---|---|---|---|---|
| 03/17/2025 03/17/25 | Pending | -- | -- | -- |
| 02/07/2025 02/07/25 | For Sale | $2,150,000 | -- | $524 / Sq Ft |
Deed History
| Date | Type | Sale Price | Title Company |
|---|---|---|---|
| Quit Claim Deed | -- | Deer Creek Title Ins Inc | |
| Warranty Deed | -- | First American Title | |
| Special Warranty Deed | -- | -- | |
| Warranty Deed | -- | Aspen Title | |
| Quit Claim Deed | -- | None Available | |
| Interfamily Deed Transfer | -- | 1St National Title Ins |
Mortgage History
| Date | Status | Loan Amount | Loan Type |
|---|---|---|---|
| Open | $500,000 | Credit Line Revolving | |
| Closed | $520,000 | New Conventional | |
| Closed | $497,700 | New Conventional | |
| Closed | $490,300 | New Conventional | |
| Closed | $496,000 | New Conventional | |
| Previous Owner | $501,944 | FHA | |
| Previous Owner | $1,345,000 | Small Business Administration | |
| Previous Owner | $539,275 | FHA | |
| Previous Owner | $430,000 | Future Advance Clause Open End Mortgage | |
| Previous Owner | $80,000 | Credit Line Revolving |
Similar Homes in Park City, UT
Source: Park City Board of REALTORS®
MLS Number: 12500493
APN: JR-5-5013
- 8995 Upper Lando Ln
- 8971 Sackett Dr
- 9106 Upper Lando Ln
- 8838 Cheyenne Way
- 8766 Daybreaker Dr
- 8788 Daybreaker Dr
- 2063 Blue Grouse
- 2063 Blue Grouse Unit 63
- 3095 Homestead Rd
- 3017 Canyon Links Dr
- 3732 N Vintage St E Unit 4
- 8218 Reflection Point Unit 9
- 3095 Daydream Ct Unit 27
- 3095 Daydream Ct
- 3172 Wapiti Canyon Rd
- 3537 Wapiti Canyon Rd
- 3413 Wapiti Canyon Rd Unit 58
- 3413 Wapiti Canyon Rd
- 3025 Lower Saddleback Rd Unit 13
- 3126 Lower Saddleback Rd
