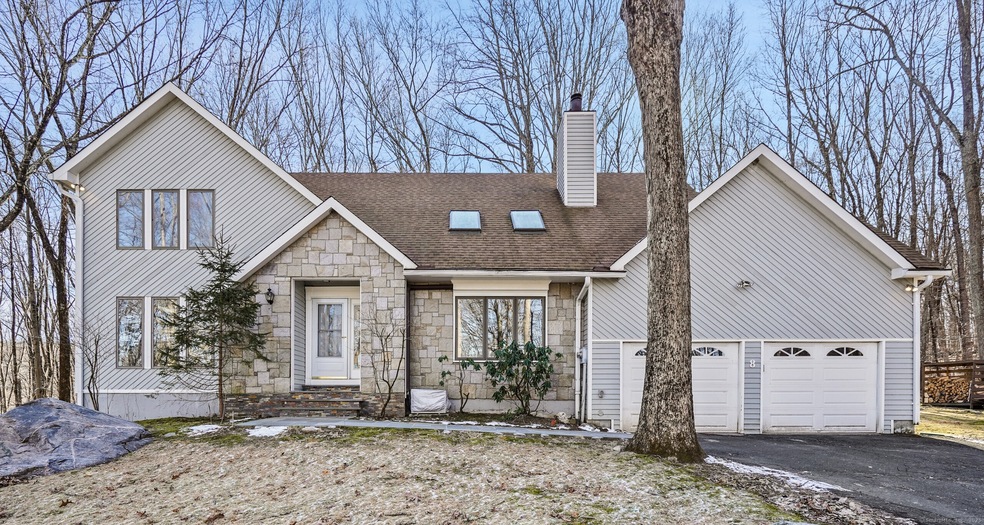
8B Ichabod Ln Bethel, CT 06801
Highlights
- Deck
- Contemporary Architecture
- 1 Fireplace
- Bethel High School Rated A-
- Attic
- Shed
About This Home
As of February 2025Welcome to Sleepy Hollow Estates, a peaceful neighborhood of well-maintained homes, where this spacious Colonial stands out with its exceptional size and warmth. This home offers 9 generous rooms, including a versatile upstairs bonus room, perfect for a home office, nursery, or craft space. The room also features a sizeable walk-in closet for added storage. The lower level adds even more room with a large playroom, built-in shelving plus storage, and a half-bath, providing endless possibilities. Inside, you're welcomed by a warm, inviting foyer that leads into a spacious living room and kitchen, ideal for entertaining. The sunken family room features a vaulted ceiling, skylights, and a brick fireplace that creates a cozy atmosphere. The eat-in kitchen offers easy access to the multi-tiered deck, great for casual meals or outdoor gatherings. Upstairs, the primary suite provides a private retreat with vaulted ceilings, skylights, and an ensuite bath with a spacious, tiled shower. This home also features a 4-year-old roof, a 1-year-old hot water heater, newer siding, and a portable generator connection. Located in a quiet, serene neighborhood, it offers easy access to shopping, schools, restaurants, and parks, balancing privacy and convenience. Outside, the multi-level deck overlooks town land and nearby hiking trails of Bethel Land Trust. With 38 years of love and care, this home offers the perfect combination of space, location, and neighborhood.
Home Details
Home Type
- Single Family
Est. Annual Taxes
- $12,466
Year Built
- Built in 1986
Lot Details
- 0.96 Acre Lot
- Property is zoned R-80
HOA Fees
- $25 Monthly HOA Fees
Home Design
- Contemporary Architecture
- Concrete Foundation
- Block Foundation
- Frame Construction
- Asphalt Shingled Roof
- Wood Siding
- Radon Mitigation System
Interior Spaces
- 2,952 Sq Ft Home
- 1 Fireplace
- Partially Finished Basement
- Basement Fills Entire Space Under The House
Kitchen
- Electric Range
- Dishwasher
Bedrooms and Bathrooms
- 3 Bedrooms
Laundry
- Dryer
- Washer
Attic
- Storage In Attic
- Pull Down Stairs to Attic
Parking
- 2 Car Garage
- Parking Deck
Outdoor Features
- Deck
- Shed
- Rain Gutters
Schools
- Bethel Middle School
- R.M.T. Johnson Middle School
- Bethel High School
Utilities
- Ductless Heating Or Cooling System
- Cooling System Mounted In Outer Wall Opening
- Window Unit Cooling System
- Hot Water Heating System
- Heating System Uses Oil
- Heating System Uses Oil Above Ground
- Power Generator
- 60+ Gallon Tank
- Private Company Owned Well
- Hot Water Circulator
Community Details
- Association fees include grounds maintenance
Listing and Financial Details
- Assessor Parcel Number 4723
Map
Home Values in the Area
Average Home Value in this Area
Property History
| Date | Event | Price | Change | Sq Ft Price |
|---|---|---|---|---|
| 02/21/2025 02/21/25 | Sold | $667,500 | +1.1% | $226 / Sq Ft |
| 01/31/2025 01/31/25 | Pending | -- | -- | -- |
| 01/14/2025 01/14/25 | For Sale | $660,000 | -- | $224 / Sq Ft |
Tax History
| Year | Tax Paid | Tax Assessment Tax Assessment Total Assessment is a certain percentage of the fair market value that is determined by local assessors to be the total taxable value of land and additions on the property. | Land | Improvement |
|---|---|---|---|---|
| 2024 | $12,466 | $427,350 | $99,610 | $327,740 |
| 2023 | $12,150 | $427,350 | $99,610 | $327,740 |
| 2022 | $10,392 | $300,440 | $99,610 | $200,830 |
| 2021 | $10,293 | $300,440 | $99,610 | $200,830 |
| 2020 | $10,137 | $300,440 | $99,610 | $200,830 |
| 2019 | $10,038 | $300,440 | $99,610 | $200,830 |
| 2018 | $9,875 | $300,440 | $99,610 | $200,830 |
| 2017 | $9,492 | $288,690 | $102,910 | $185,780 |
| 2016 | $9,287 | $288,690 | $102,910 | $185,780 |
| 2015 | $9,290 | $288,690 | $102,910 | $185,780 |
| 2014 | $9,270 | $288,690 | $102,910 | $185,780 |
Mortgage History
| Date | Status | Loan Amount | Loan Type |
|---|---|---|---|
| Open | $600,750 | Stand Alone Refi Refinance Of Original Loan | |
| Previous Owner | $100,000 | Stand Alone Refi Refinance Of Original Loan |
Deed History
| Date | Type | Sale Price | Title Company |
|---|---|---|---|
| Warranty Deed | $667,500 | None Available |
Similar Homes in Bethel, CT
Source: SmartMLS
MLS Number: 170617391
APN: BETH-000066-000055-000126-000007
- 9 Katrina Cir
- 31 Katrina Cir
- 75 Codfish Hill Rd
- 38 Aunt Pattys Ln W
- 11 Cross Hill Rd
- 5 Raven Crest Dr
- 4 Raven Crest Dr
- 33 Dodgingtown Rd
- 17 Taylor Rd
- 33 Starr Ln
- 28 Rockwell Rd
- 43 Starr Ln
- 6 Gretchen Ln
- 28 Shut Rd
- 40 Flat Swamp Rd
- 35 Kayview Ave
- 172 Chestnut Ridge Rd
- 149 Chestnut Ridge Rd
- 49 Rockwell Rd
- 52 Flat Swamp Rd
