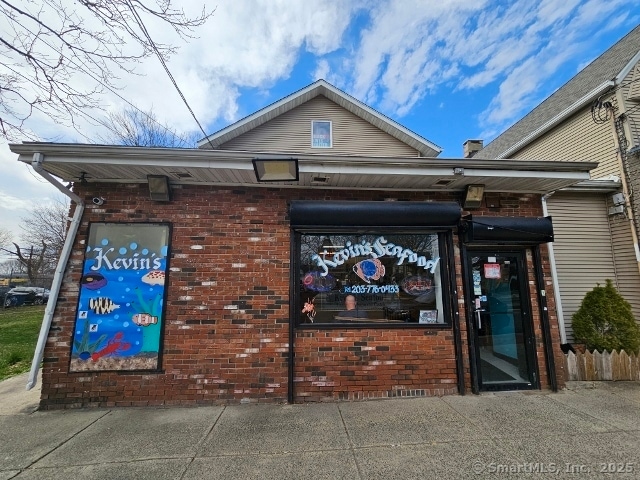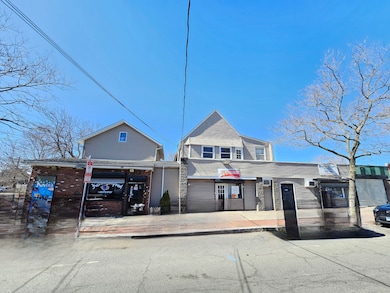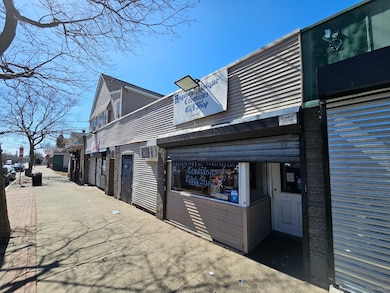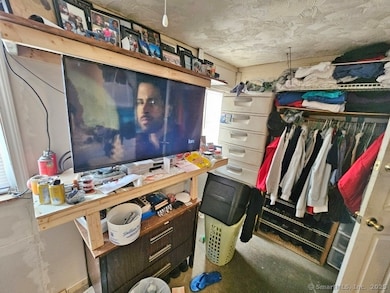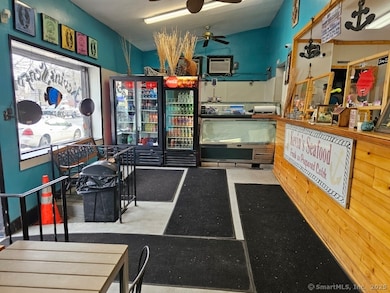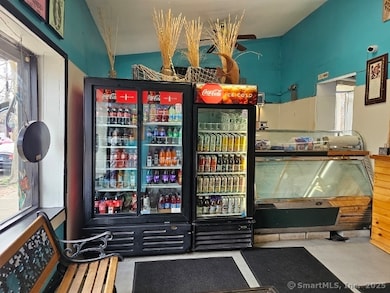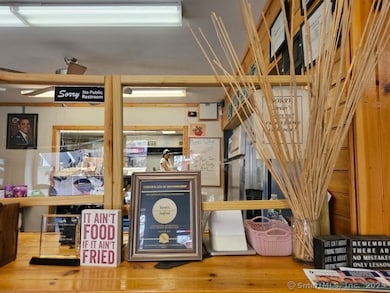
9-15 1/2 & 17 Kimberly Ave New Haven, CT 06519
The Hill NeighborhoodEstimated payment $3,145/month
About This Home
Fully occupied 5 Unit mixed use commercial with high foot/vehicle traffic street on the New Haven West Haven Line. 3 retail units on the main level. Kevins Seafood restaurant anchors the retail. There is also a church and a retail store. Upstairs is a 3 bedroom and a 2-bedroom apartment. Fully occupied with potential of value add with repairs and updates. Sale consists of 2 connected buildings. 9-15 1/2 Kimberly Ave and 17 Kimberly Ave. Must be sold as one. SQFT, taxes, assessments, lot sizes all property details are combined 9-15 1/2 and 17 Kimberly Ave. Sold AS-IS. Also Listed as Commercial MLS #24080967
Property Details
Home Type
- Multi-Family
Est. Annual Taxes
- $12,346
Year Built
- Built in 1900
Lot Details
- 4,792 Sq Ft Lot
Home Design
- Block Foundation
- Frame Construction
- Asphalt Shingled Roof
- Masonry Siding
- Vinyl Siding
Interior Spaces
- 5,132 Sq Ft Home
- Partial Basement
Bedrooms and Bathrooms
- 5 Bedrooms
- 5 Full Bathrooms
Utilities
- Air Source Heat Pump
- Baseboard Heating
- Heating System Uses Natural Gas
- Electric Water Heater
Community Details
- 5 Units
- Gross Income $46,920
Listing and Financial Details
- Assessor Parcel Number 1250365
Map
Home Values in the Area
Average Home Value in this Area
Property History
| Date | Event | Price | Change | Sq Ft Price |
|---|---|---|---|---|
| 04/23/2025 04/23/25 | Price Changed | $379,900 | -5.0% | $74 / Sq Ft |
| 03/21/2025 03/21/25 | For Sale | $399,900 | -- | $78 / Sq Ft |
Similar Homes in New Haven, CT
Source: SmartMLS
MLS Number: 24082342
- 37 Cassius St
- 41 Arthur St
- 51 Arthur St
- 4 Button St
- 148 Plymouth St
- 301 Howard Ave
- 91 Spring St
- 133 Plymouth St
- 121 Plymouth St
- 22 Edgar St
- 173 Rosette St
- 177 Rosette St
- 102 Plymouth St
- 20 Wilson St
- 109 Hurlburt St
- 210 Rosette St
- 222 Howard Ave
- 33 Liberty St Unit M
- 25 Liberty St Unit E
- 27 Liberty St Unit C
