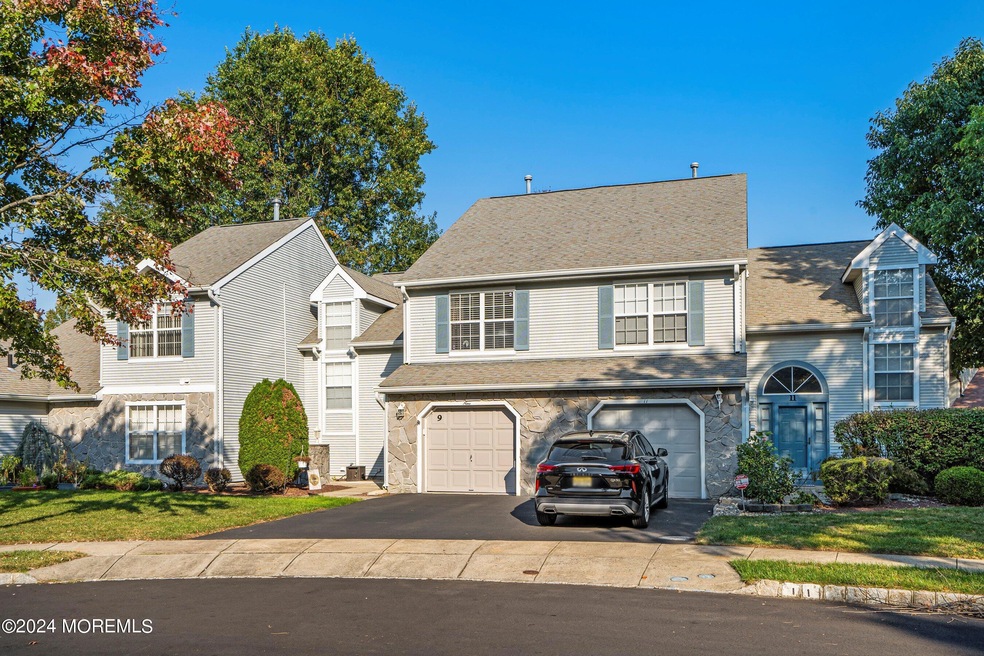
9 Allen Ct Manalapan, NJ 07726
Lafayette Mills NeighborhoodHighlights
- Loft
- Granite Countertops
- Eat-In Kitchen
- Lafayette Mills Elementary School Rated 9+
- 1 Car Direct Access Garage
- Tray Ceiling
About This Home
As of December 2024SOUTHFIELD ESTATES - Tired of renting? Looking for something with lower maintenance? This spacious 2 Bedroom, 2.5 Bath townhome is move in ready and boasts vaulted ceilings, fireplace, LVL flooring, granite kitchen countertops, eat in kitchen, and more. The primary suite includes double sinks, shower stall, soaking tub, and recessed lighting. Nestled on a cul-de-sac street with sidewalks and conveniently located just less than 1 mile to Rt 9, local shopping, restaurants, and transportation. The exterior offers a paved driveway with 1 car garage and a neat and clean paver patio for entertaining. If you've been searching for a place to call home, easier commute to work, or just a more convenient lifestyle...come see this opportunity and make it happen
Property Details
Home Type
- Condominium
Est. Annual Taxes
- $7,000
Year Built
- Built in 1990
HOA Fees
- $195 Monthly HOA Fees
Parking
- 1 Car Direct Access Garage
- Driveway
Home Design
- Shingle Roof
- Vinyl Siding
Interior Spaces
- 1,676 Sq Ft Home
- 2-Story Property
- Crown Molding
- Tray Ceiling
- Recessed Lighting
- Wood Burning Fireplace
- Blinds
- Loft
Kitchen
- Eat-In Kitchen
- Microwave
- Dishwasher
- Granite Countertops
Flooring
- Wall to Wall Carpet
- Ceramic Tile
Bedrooms and Bathrooms
- 2 Bedrooms
- Walk-In Closet
- Primary Bathroom is a Full Bathroom
- Dual Vanity Sinks in Primary Bathroom
- Primary Bathroom Bathtub Only
- Primary Bathroom includes a Walk-In Shower
Laundry
- Dryer
- Washer
Home Security
Outdoor Features
- Patio
Utilities
- Forced Air Heating and Cooling System
- Heating System Uses Natural Gas
- Natural Gas Water Heater
Listing and Financial Details
- Exclusions: Garage Refrigerator, Blink Camera, Ring alarm/doorbell, Onelink smoke detector, Ecobee
- Assessor Parcel Number 28-02501-0000-00002-532
Community Details
Overview
- Southfield Est Subdivision, Cambridge Floorplan
Security
- Storm Doors
Map
Home Values in the Area
Average Home Value in this Area
Property History
| Date | Event | Price | Change | Sq Ft Price |
|---|---|---|---|---|
| 12/20/2024 12/20/24 | Sold | $497,000 | -2.5% | $297 / Sq Ft |
| 11/25/2024 11/25/24 | Pending | -- | -- | -- |
| 10/18/2024 10/18/24 | For Sale | $509,900 | +54.5% | $304 / Sq Ft |
| 05/01/2019 05/01/19 | Sold | $330,000 | +15.2% | $197 / Sq Ft |
| 11/26/2013 11/26/13 | Sold | $286,500 | -- | $171 / Sq Ft |
Similar Homes in the area
Source: MOREMLS (Monmouth Ocean Regional REALTORS®)
MLS Number: 22429950
APN: 28 02501-0000-00002-0532
- 103 Rumford Way
- 27 Gainsborough Ct
- 12 Narrowbrook Ct
- 1 Winfield Dr
- 46 Narrowbrook Ct
- 0 Symmes Dr Unit 2560754M
- 0 Symmes Dr Unit 22434214
- 56 Edwards Dr
- 11 Edwards Ln
- 14 Edwards Ln
- 1 Devon Dr
- 1 Briar Hill Dr
- 20 Edwards Ln
- 14 Edwards Dr
- 8 Derek Ct
- 418 Main St
- 13 Sherwood Dr
- 10 Mcintosh Ln
- 42 Cornwallis Ct
- 50 Thomas Dr
