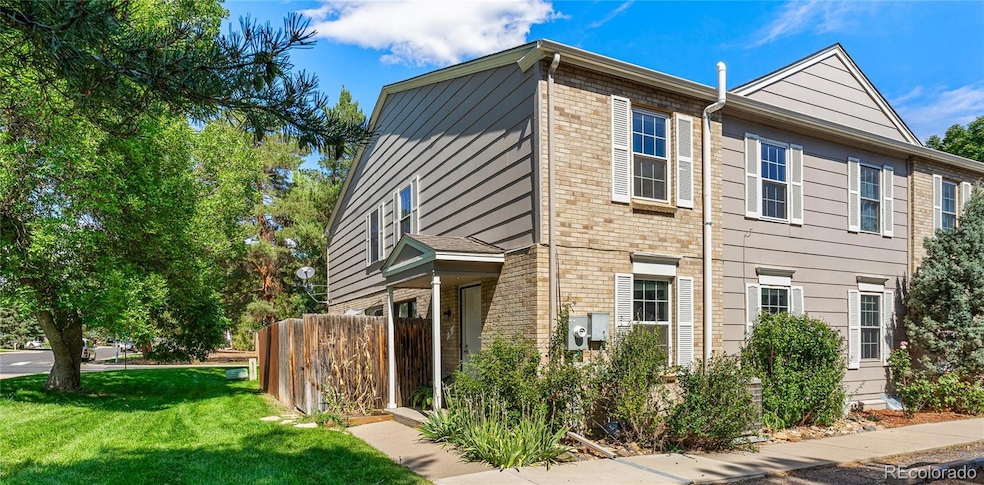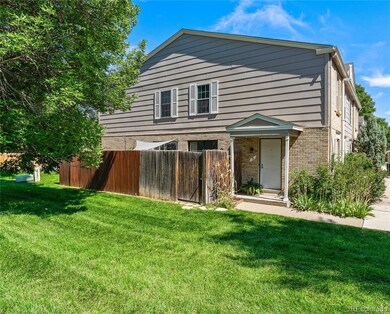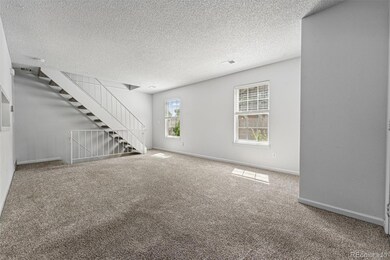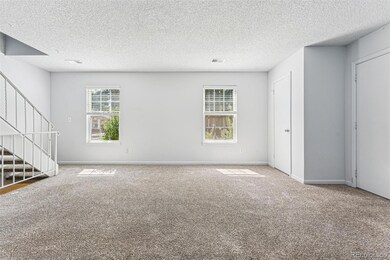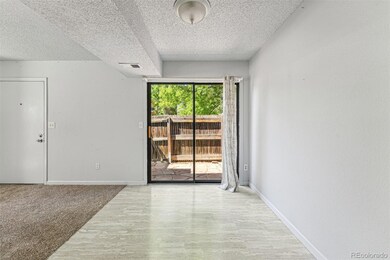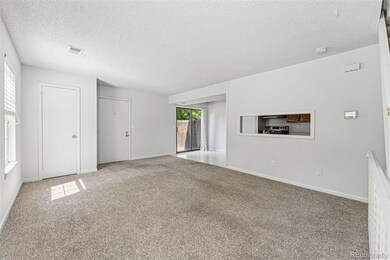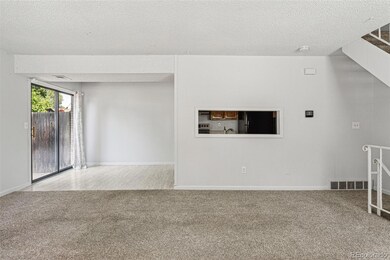
9 Amesbury St Broomfield, CO 80020
Northmoor Estates NeighborhoodHighlights
- Open Floorplan
- Contemporary Architecture
- Private Yard
- Birch Elementary School Rated A-
- End Unit
- 5-minute walk to Northmoor Park
About This Home
As of October 2024A SNAPPY LITTLE TOWNHOUSE THAT LIVES LARGE! If you’ve been waiting all summer for that ‘just right’ place, stay tuned for this one! We’re talking about a 2 story end unit townhome that feels more like a quaint single family home on a shady grassed lot, fronting a quiet street, and has easy access to all the places you work, shop, and play! It's got an OPEN FLOOR PLAN, a WALK IN PANTRY, brightly lit roomy spaces, and a PRIVATE FENCED FLAGSTONE PATIO for grilling, enjoying a morning coffee, or nurturing that container garden! You can also stop paying for that storage unit and instead make good use of a FULL BASEMENT that's partially finished with a 1/2 bath. There's room for your seasonal storage and the painted brick walls make for a funky space for music, a raucous gathering around a foosball table, or the yards of space the creative in you needs to layout your next craft project. Oh and did you notice its got exclusive use parking?! Yep 2 spaces...1 covered carport space in front of a private outdoor storage closet for all your Colorado outdoor gear and a exclusive use of a reserved open space right in front to make big grocery days or loading the car for your next road trip a snap! There's even an outlet there if you need one for your own EV Charger. Foxborough Towne is a small and truly charming townhouse community that enjoys Bounder Valley schools, maintains the common grounds (no mowing lawns for you!), removes snow, and even includes monthly water, sewer, and trash utilities. Indeed! AN EASY EASY PLACE TO LIVE. Book your showings today!
Last Agent to Sell the Property
Compass - Denver Brokerage Email: kim.kouba@compass.com,303-204-8215 License #100029554

Co-Listed By
Compass - Denver Brokerage Email: kim.kouba@compass.com,303-204-8215 License #100037499
Townhouse Details
Home Type
- Townhome
Est. Annual Taxes
- $2,014
Year Built
- Built in 1975
Lot Details
- End Unit
- Two or More Common Walls
- West Facing Home
- Property is Fully Fenced
- Private Yard
- Garden
HOA Fees
- $295 Monthly HOA Fees
Home Design
- Contemporary Architecture
- Brick Exterior Construction
- Frame Construction
- Composition Roof
- Wood Siding
- Radon Mitigation System
Interior Spaces
- 2-Story Property
- Open Floorplan
- Built-In Features
- Window Treatments
- Living Room
- Dining Room
Kitchen
- Oven
- Range
- Dishwasher
- Corian Countertops
- Laminate Countertops
- Disposal
Flooring
- Carpet
- Laminate
- Vinyl
Bedrooms and Bathrooms
- 2 Bedrooms
Laundry
- Laundry Room
- Dryer
- Washer
Unfinished Basement
- Basement Fills Entire Space Under The House
- Bedroom in Basement
Home Security
Parking
- 2 Parking Spaces
- 1 Carport Space
Outdoor Features
- Patio
- Rain Gutters
- Front Porch
Schools
- Birch Elementary School
- Aspen Creek K-8 Middle School
- Broomfield High School
Utilities
- Forced Air Heating and Cooling System
- Heating System Uses Natural Gas
- Natural Gas Connected
Listing and Financial Details
- Exclusions: Sellers personal property, microwave
- Assessor Parcel Number R1062462
Community Details
Overview
- Association fees include ground maintenance, maintenance structure, sewer, snow removal, trash, water
- 4 Units
- Foxborough Towne Association, Phone Number (720) 600-1560
- Foxborough Towne Community
- Foxborough Towne Subdivision
Security
- Carbon Monoxide Detectors
- Fire and Smoke Detector
Map
Home Values in the Area
Average Home Value in this Area
Property History
| Date | Event | Price | Change | Sq Ft Price |
|---|---|---|---|---|
| 10/31/2024 10/31/24 | Sold | $360,000 | -2.7% | $354 / Sq Ft |
| 09/17/2024 09/17/24 | For Sale | $370,000 | -- | $364 / Sq Ft |
Tax History
| Year | Tax Paid | Tax Assessment Tax Assessment Total Assessment is a certain percentage of the fair market value that is determined by local assessors to be the total taxable value of land and additions on the property. | Land | Improvement |
|---|---|---|---|---|
| 2024 | $2,018 | $21,540 | $4,290 | $17,250 |
| 2023 | $2,014 | $26,160 | $5,210 | $20,950 |
| 2022 | $1,722 | $17,810 | $3,820 | $13,990 |
| 2021 | $1,713 | $18,320 | $3,930 | $14,390 |
| 2020 | $1,637 | $17,400 | $3,580 | $13,820 |
| 2019 | $1,634 | $17,510 | $3,600 | $13,910 |
| 2018 | $1,183 | $12,530 | $2,230 | $10,300 |
| 2017 | $1,165 | $13,860 | $2,470 | $11,390 |
| 2016 | $1,024 | $10,860 | $3,740 | $7,120 |
| 2015 | $989 | $8,640 | $3,740 | $4,900 |
| 2014 | $804 | $8,640 | $3,740 | $4,900 |
Mortgage History
| Date | Status | Loan Amount | Loan Type |
|---|---|---|---|
| Open | $306,000 | New Conventional | |
| Previous Owner | $234,936 | New Conventional | |
| Previous Owner | $244,400 | New Conventional |
Deed History
| Date | Type | Sale Price | Title Company |
|---|---|---|---|
| Warranty Deed | $360,000 | Land Title | |
| Warranty Deed | $260,000 | First American Title | |
| Deed | $53,000 | -- | |
| Deed | $47,000 | -- |
Similar Homes in Broomfield, CO
Source: REcolorado®
MLS Number: 7648561
APN: 1575-25-4-01-009
- 1181 Dover Way
- 1221 Cedar St
- 1142 Dover Way
- 1062 Cottonwood St
- 1082 E 16th Ave
- 1838 Cedar St
- 13250 Wild Basin Way
- 1101 Ash St
- 951 E 10th Ave
- 13328 King Lake Trail
- 178 E 11th Ave
- 927 E 7th Ave
- 13850 Meadowbrook Dr
- 1490 Saint Andrews Dr
- 903 E 7th Ave
- 5051 Yates Cir
- 5052 Yates Cir
- 4495 Rainbow Ln
- 4100 Red Deer Trail
- 114 E 14th Ct
