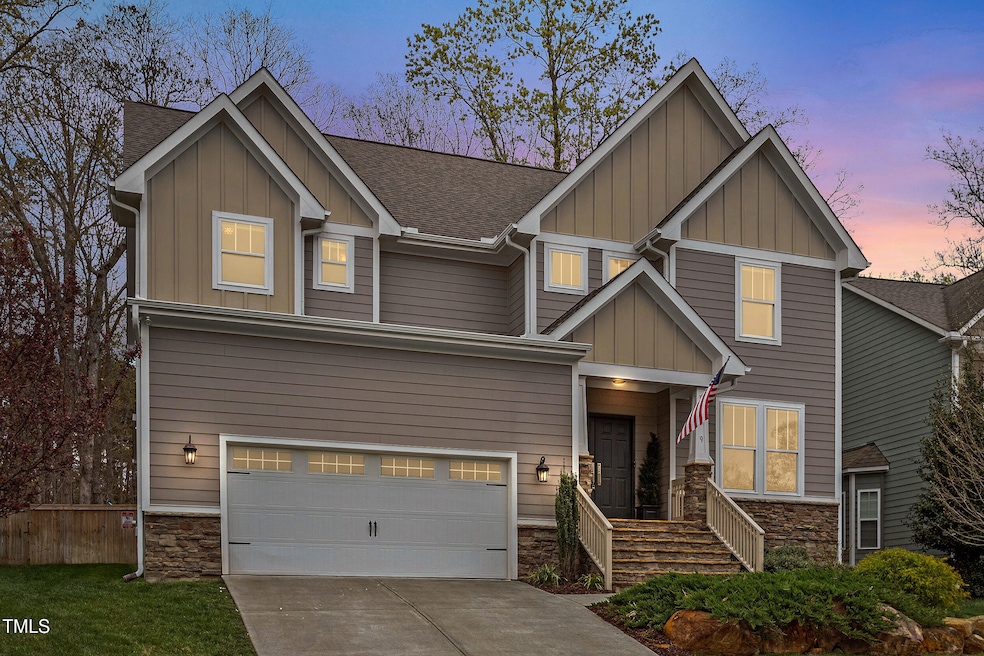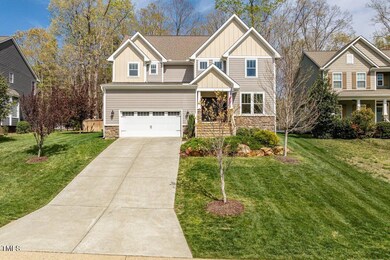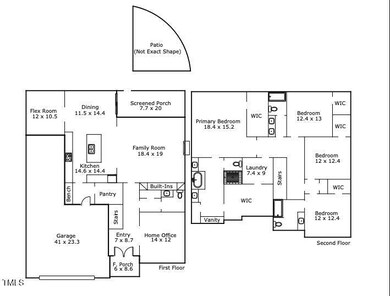
9 Arrowwood Ct Durham, NC 27712
Highlights
- Golf Course Community
- Clubhouse
- Transitional Architecture
- Open Floorplan
- Recreation Room
- Wood Flooring
About This Home
As of April 2025Welcome to this stunning 2018-built home in the highly sought-after Treyburn neighborhood of Durham! Thoughtfully designed with modern touches and an open-concept layout, this home offers both style and functionality for today's living.Step inside to find updated light fixtures that add warmth and character throughout the home. The open-concept living room, kitchen, and dining area create an inviting space for gathering, while a dedicated office provides the perfect work-from-home setup. A flex space on the main level offers endless possibilities—use it as a playroom, craft space, or even a cozy reading nook.Upstairs, the huge primary suite is a true sanctuary, featuring a spacious bathroom and two walk-in closets with direct access to the laundry room for added convenience. Three additional bedrooms provide plenty of space, two rooms sharing a jack and jill bathroom and the other one including a private bathroom, making it the perfect guest suite.Outside, the backyard is a true retreat! Enjoy quiet mornings or evening entertaining on the screened-in porch and stone patio. The play-set is ready for fun, and there's plenty of room to kick around a soccer ball or simply relax in the fresh air. The new homeowner will have no worries if the power goes out, the generator is set to power key outlets, fridge, fireplace etc. And let's not forget about the garage, made to fit two vehicles comfortably, but also has a huge back bay for all your storage, toys and lawn equipment!Nestled in a peaceful community yet just minutes from shopping, dining, and major roadways, this home offers the perfect blend of comfort and convenience. Don't miss your chance to make it yours!
Home Details
Home Type
- Single Family
Est. Annual Taxes
- $5,152
Year Built
- Built in 2018
Lot Details
- 9,583 Sq Ft Lot
- Wood Fence
- Back Yard Fenced
- Landscaped
- Lot Sloped Up
- Front and Back Yard Sprinklers
HOA Fees
- $50 Monthly HOA Fees
Parking
- 3 Car Attached Garage
- Front Facing Garage
- 2 Open Parking Spaces
Home Design
- Transitional Architecture
- Block Foundation
- Shingle Roof
- HardiePlank Type
Interior Spaces
- 3,315 Sq Ft Home
- 2-Story Property
- Open Floorplan
- Crown Molding
- Recessed Lighting
- Chandelier
- Entrance Foyer
- Family Room
- Dining Room
- Home Office
- Recreation Room
- Basement
- Crawl Space
- Scuttle Attic Hole
Kitchen
- Electric Cooktop
- Microwave
- Dishwasher
- Kitchen Island
- Granite Countertops
Flooring
- Wood
- Tile
Bedrooms and Bathrooms
- 4 Bedrooms
- Walk-In Closet
Laundry
- Laundry Room
- Laundry on upper level
Schools
- Little River Elementary School
- Lucas Middle School
- Northern High School
Utilities
- Central Air
- Heating Available
Listing and Financial Details
- Assessor Parcel Number 0846-36-7082
Community Details
Overview
- Association fees include unknown
- Troa/Cas Association, Phone Number (919) 403-1400
- Treyburn Subdivision
Amenities
- Clubhouse
Recreation
- Golf Course Community
- Community Pool
Map
Home Values in the Area
Average Home Value in this Area
Property History
| Date | Event | Price | Change | Sq Ft Price |
|---|---|---|---|---|
| 04/25/2025 04/25/25 | Sold | $650,000 | 0.0% | $196 / Sq Ft |
| 04/05/2025 04/05/25 | Pending | -- | -- | -- |
| 04/03/2025 04/03/25 | For Sale | $650,000 | -- | $196 / Sq Ft |
Tax History
| Year | Tax Paid | Tax Assessment Tax Assessment Total Assessment is a certain percentage of the fair market value that is determined by local assessors to be the total taxable value of land and additions on the property. | Land | Improvement |
|---|---|---|---|---|
| 2024 | $5,152 | $369,322 | $36,570 | $332,752 |
| 2023 | $4,838 | $369,322 | $36,570 | $332,752 |
| 2022 | $4,727 | $369,322 | $36,570 | $332,752 |
| 2021 | $4,705 | $369,322 | $36,570 | $332,752 |
| 2020 | $4,594 | $369,322 | $36,570 | $332,752 |
| 2019 | $4,594 | $369,322 | $36,570 | $332,752 |
| 2018 | $1,339 | $98,701 | $36,570 | $62,131 |
| 2017 | $492 | $36,570 | $36,570 | $0 |
| 2016 | $476 | $36,570 | $36,570 | $0 |
| 2015 | $635 | $45,861 | $45,861 | $0 |
| 2014 | $635 | $45,861 | $45,861 | $0 |
Mortgage History
| Date | Status | Loan Amount | Loan Type |
|---|---|---|---|
| Open | $345,475 | Adjustable Rate Mortgage/ARM |
Deed History
| Date | Type | Sale Price | Title Company |
|---|---|---|---|
| Warranty Deed | $384,000 | None Available |
Similar Homes in Durham, NC
Source: Doorify MLS
MLS Number: 10086543
APN: 192925
- 7002 Old Trail Dr
- 44 Grandwood Cir
- 101 Abbotsford Ct
- 321 Villa Dr
- 201 Johnstone Ct
- 1213 Rocky Point Ln
- 4405 Turnberry Cir
- 2602 Vintage Hill Ct
- 1231 Champions Pointe Dr
- 6102 Cabin Branch Dr
- 6614 Chantilley Place
- 907 Vintage Hill Pkwy
- 7415 Old Oxford Rd
- 604 Orange Factory Rd
- 3 Moss Spring Ct
- 801 Snow Hill Rd
- 1122 Snow Hill Rd
- 1318 Torredge Rd
- 1617 Torredge Rd
- 908 Snow Hill Rd

![01-9 Arrowwood Ct [2085251]_01](https://images.homes.com/listings/214/2026973624-209837591/9-arrowwood-ct-durham-nc-buildingphoto-2.jpg)
![02-9 Arrowwood Ct [2085251]_02](https://images.homes.com/listings/214/8026973624-209837591/9-arrowwood-ct-durham-nc-buildingphoto-3.jpg)


![04-9 Arrowwood Ct [2085251]_04](https://images.homes.com/listings/214/2326973624-209837591/9-arrowwood-ct-durham-nc-buildingphoto-6.jpg)
![05-9 Arrowwood Ct [2085251]_05](https://images.homes.com/listings/214/1426973624-209837591/9-arrowwood-ct-durham-nc-buildingphoto-7.jpg)