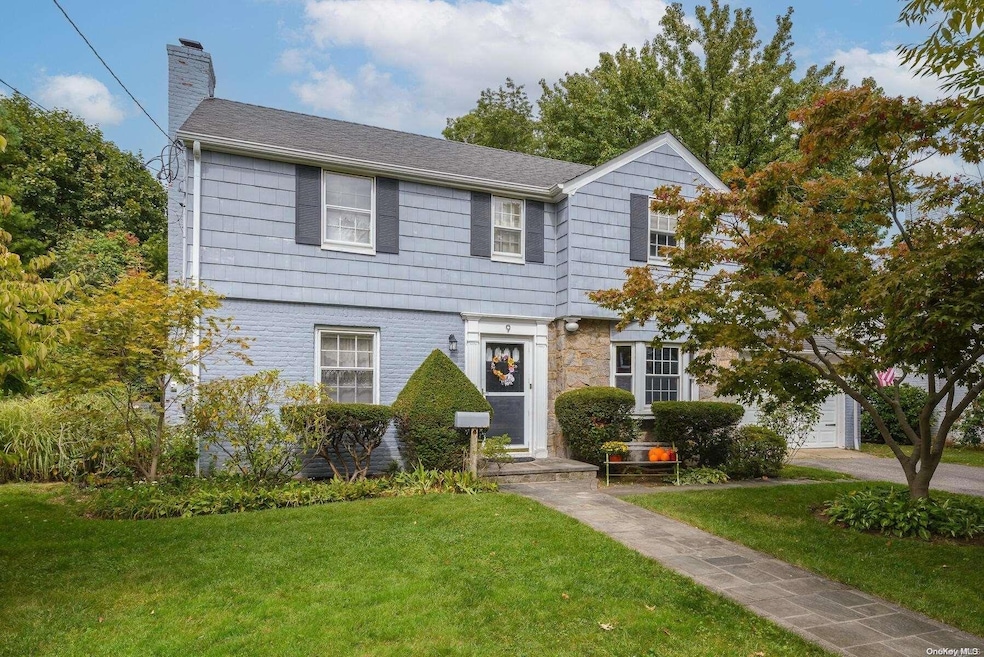
9 Atlanta Ave East Williston, NY 11596
East Williston NeighborhoodHighlights
- Colonial Architecture
- 2-minute walk to East Williston Station
- Wood Flooring
- North Side School Rated A+
- Property is near public transit
- 1-minute walk to East Williston Village Green
About This Home
As of February 2025Step into a charming colonial situated on a picturesque, tree-lined street in the heart of the Village of East Williston. The foyer leads to a formal living room with a wood burning fireplace and wide plank inlay oak flooring. The formal dining room is adjacent to the kitchen which opens up to a spacious, yet cozy family room. The first floor is finished off with a bedroom (currently being used as an office) and a powder room. Upstairs there is a primary bedroom with a primary bath, along with two additional bedrooms and a hall bath. Hardwood floors, crown moulding, CAC, full basement, walk-up attic, 2 car garage, gas heat and separate hot water heater are some features of this classic home. Located in the Wheatley school district with an amazing location, close to LIRR, shopping, restaurants, schools, library and parks. This home is a must-see!, Additional information: Appearance:Excellent
Last Agent to Sell the Property
Daniel Gale Sothebys Intl Rlty Brokerage Phone: 516-627-4440 License #10401210299

Home Details
Home Type
- Single Family
Est. Annual Taxes
- $19,748
Year Built
- Built in 1938
Lot Details
- 7,970 Sq Ft Lot
- Lot Dimensions are 70 x 112
Parking
- Attached Garage
Home Design
- Colonial Architecture
- Frame Construction
Interior Spaces
- 1,946 Sq Ft Home
- 2-Story Property
- 1 Fireplace
- Formal Dining Room
- Wood Flooring
- Basement Fills Entire Space Under The House
- Dishwasher
Bedrooms and Bathrooms
- 4 Bedrooms
- Main Floor Bedroom
- En-Suite Primary Bedroom
Laundry
- Dryer
- Washer
Location
- Property is near public transit
Schools
- North Side Elementary School
- Willets Road Middle School
- Wheatley High School
Utilities
- Central Air
- Hot Water Heating System
- Heating System Uses Natural Gas
Community Details
- Park
Listing and Financial Details
- Exclusions: Chandelier(s)
- Legal Lot and Block 236 / 343
- Assessor Parcel Number 2205-09-343-00-0236-0
Map
Home Values in the Area
Average Home Value in this Area
Property History
| Date | Event | Price | Change | Sq Ft Price |
|---|---|---|---|---|
| 02/26/2025 02/26/25 | Sold | $1,150,000 | -7.9% | $591 / Sq Ft |
| 12/10/2024 12/10/24 | Pending | -- | -- | -- |
| 09/25/2024 09/25/24 | For Sale | $1,249,000 | -- | $642 / Sq Ft |
Tax History
| Year | Tax Paid | Tax Assessment Tax Assessment Total Assessment is a certain percentage of the fair market value that is determined by local assessors to be the total taxable value of land and additions on the property. | Land | Improvement |
|---|---|---|---|---|
| 2024 | $3,354 | $840 | $336 | $504 |
| 2023 | $16,605 | $853 | $341 | $512 |
| 2022 | $16,605 | $840 | $336 | $504 |
| 2021 | $15,294 | $826 | $312 | $514 |
| 2020 | $14,151 | $1,036 | $1,035 | $1 |
| 2019 | $13,788 | $1,036 | $1,035 | $1 |
| 2018 | $12,998 | $1,105 | $0 | $0 |
| 2017 | $10,930 | $1,174 | $1,091 | $83 |
| 2016 | $13,671 | $1,264 | $982 | $282 |
| 2015 | $2,855 | $1,264 | $982 | $282 |
| 2014 | $2,855 | $1,264 | $982 | $282 |
| 2013 | $3,222 | $1,507 | $1,175 | $332 |
Mortgage History
| Date | Status | Loan Amount | Loan Type |
|---|---|---|---|
| Open | $1,035,000 | New Conventional | |
| Previous Owner | $417,000 | Purchase Money Mortgage |
Deed History
| Date | Type | Sale Price | Title Company |
|---|---|---|---|
| Bargain Sale Deed | $1,150,000 | Judicial Title | |
| Bargain Sale Deed | $665,000 | Sp 26899N | |
| Bargain Sale Deed | $665,000 | Sp 26899N |
Similar Homes in the area
Source: OneKey® MLS
MLS Number: L3580615
APN: 2205-09-343-00-0236-0
