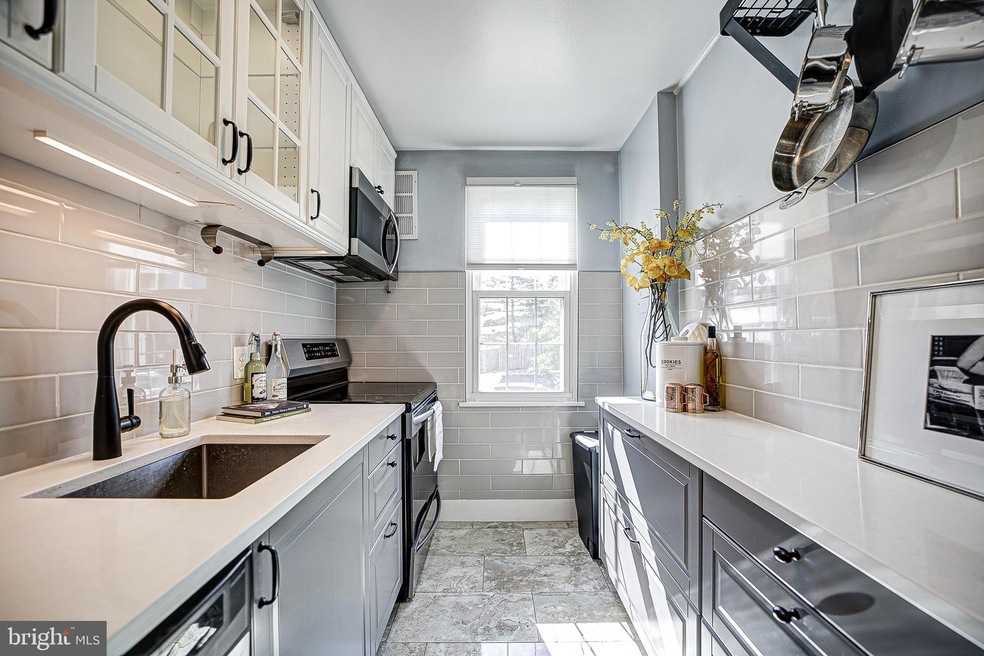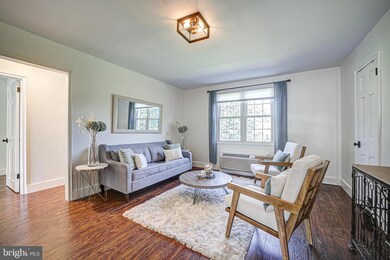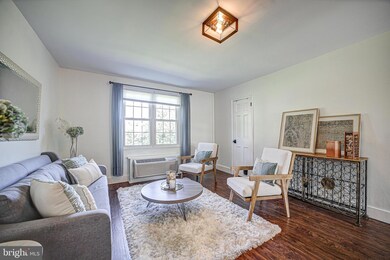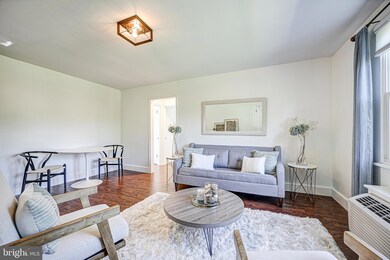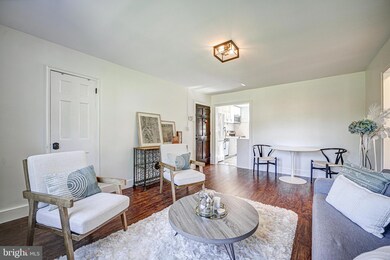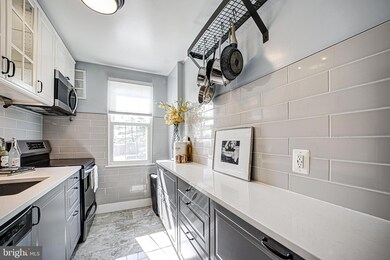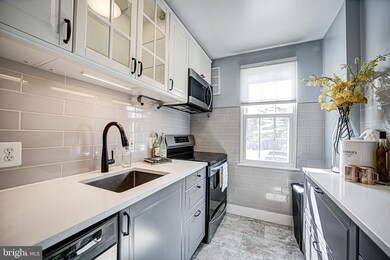
9 Auburn Ct Unit C Alexandria, VA 22305
Del Ray NeighborhoodHighlights
- Colonial Architecture
- Breakfast Area or Nook
- Galley Kitchen
- Wood Flooring
- Stainless Steel Appliances
- 5-minute walk to Lynhaven Gateway Park
About This Home
As of August 2024WHERE your nestled within the charming garden-style Auburn Village, just steps from the vibrant Mount Vernon Ave in Del Ray, lies a beautifully renovated top-floor 2BR/1BA condo. This stunning and affordable unit overlooks a serene interior courtyard, lush lawn, offering a tranquil retreat from the hustle and bustle. Inside, the sun-drenched open floorplan boasts new windows, gleaming hardwoods throughout, accented with an eye-catching new kitchen featuring white cabinetry, white quartz waterfall countertops, impressive oversized subway tile backsplash, enhanced by additional task lighting. The kitchen also comes equipped with a premium stainless steel appliance package, including Frigidaire Gallery and Blomberg.
The spacious primary bedroom is filled with natural light and includes a remote-controlled ceiling fan and ample closet space. The second bedroom is equally remarkable, with a full wall of custom closets illuminated by accent lighting. The updated bathroom exudes modern elegance, completing the stylish interior. Each room offers individual temperature control with its own thermostat, complemented by smart home features throughout. Residents enjoy generous parking options, with two unassigned permitted spots and an additional visitor's pass. The location is unbeatable—just a short bus ride to the Crystal City metro, a mere 10-minute walk to the Potomac Yard metro stop. Del Ray and Old Town offer an endless array of boutique shops, restaurants, and grocery stores, while Washington D.C., the Pentagon, Amazon, and HQ2 are minutes away. This condo is not just a home; it's a lifestyle of convenience and premier location!!
Property Details
Home Type
- Condominium
Est. Annual Taxes
- $3,087
Year Built
- Built in 1939
Lot Details
- Property is in excellent condition
HOA Fees
- $578 Monthly HOA Fees
Home Design
- Colonial Architecture
- Slate Roof
- Masonry
Interior Spaces
- 800 Sq Ft Home
- Property has 1 Level
- Built-In Features
- Ceiling Fan
- Combination Dining and Living Room
- Wood Flooring
- Intercom
- Washer and Dryer Hookup
Kitchen
- Galley Kitchen
- Breakfast Area or Nook
- Electric Oven or Range
- Microwave
- Dishwasher
- Stainless Steel Appliances
Bedrooms and Bathrooms
- 2 Main Level Bedrooms
- 1 Full Bathroom
Parking
- Parking Lot
- Off-Street Parking
Utilities
- Cooling System Mounted In Outer Wall Opening
- Wall Furnace
- Electric Water Heater
Listing and Financial Details
- Assessor Parcel Number 50318460
Community Details
Overview
- Association fees include common area maintenance, exterior building maintenance, lawn care front, lawn care rear, parking fee, reserve funds, sewer, snow removal, trash, water, custodial services maintenance
- Auburn Village HOA
- Low-Rise Condominium
- Auburn Village Community
- Auburn Village Subdivision
Amenities
- Common Area
- Laundry Facilities
Recreation
- Bike Trail
Pet Policy
- Dogs and Cats Allowed
Map
Home Values in the Area
Average Home Value in this Area
Property History
| Date | Event | Price | Change | Sq Ft Price |
|---|---|---|---|---|
| 08/01/2024 08/01/24 | Sold | $357,000 | -0.8% | $446 / Sq Ft |
| 05/31/2024 05/31/24 | For Sale | $359,900 | +7.4% | $450 / Sq Ft |
| 10/26/2022 10/26/22 | Sold | $335,000 | -1.5% | $419 / Sq Ft |
| 10/08/2022 10/08/22 | Pending | -- | -- | -- |
| 10/08/2022 10/08/22 | For Sale | $340,000 | +33.3% | $425 / Sq Ft |
| 03/20/2018 03/20/18 | Sold | $255,000 | 0.0% | $319 / Sq Ft |
| 02/12/2018 02/12/18 | Pending | -- | -- | -- |
| 01/25/2018 01/25/18 | Off Market | $255,000 | -- | -- |
| 09/12/2017 09/12/17 | For Sale | $279,000 | +9.4% | $349 / Sq Ft |
| 09/12/2017 09/12/17 | Off Market | $255,000 | -- | -- |
Tax History
| Year | Tax Paid | Tax Assessment Tax Assessment Total Assessment is a certain percentage of the fair market value that is determined by local assessors to be the total taxable value of land and additions on the property. | Land | Improvement |
|---|---|---|---|---|
| 2024 | $3,514 | $301,779 | $121,932 | $179,847 |
| 2023 | $3,285 | $295,973 | $116,126 | $179,847 |
| 2022 | $3,190 | $287,371 | $107,524 | $179,847 |
| 2021 | $3,023 | $272,367 | $92,520 | $179,847 |
| 2020 | $2,999 | $270,553 | $90,706 | $179,847 |
| 2019 | $2,862 | $253,298 | $85,217 | $168,081 |
| 2018 | $2,806 | $248,332 | $83,546 | $164,786 |
| 2017 | $2,673 | $236,512 | $79,568 | $156,944 |
| 2016 | $2,538 | $236,512 | $79,568 | $156,944 |
| 2015 | $2,653 | $254,314 | $85,557 | $168,757 |
| 2014 | $2,376 | $227,812 | $74,397 | $153,415 |
Mortgage History
| Date | Status | Loan Amount | Loan Type |
|---|---|---|---|
| Open | $368,781 | VA | |
| Previous Owner | $235,000 | Stand Alone Refi Refinance Of Original Loan | |
| Previous Owner | $242,250 | New Conventional | |
| Previous Owner | $81,000 | Credit Line Revolving | |
| Previous Owner | $98,000 | New Conventional | |
| Previous Owner | $48,015 | FHA |
Deed History
| Date | Type | Sale Price | Title Company |
|---|---|---|---|
| Deed | $357,000 | Old Republic National Title | |
| Bargain Sale Deed | $335,000 | Title Forward | |
| Warranty Deed | $255,000 | Universal Title | |
| Deed | $49,500 | Island Title Corp | |
| Deed | $66,650 | -- |
Similar Homes in Alexandria, VA
Source: Bright MLS
MLS Number: VAAX2034690
APN: 015.04-0A-5.0009C
- 20 Auburn Ct Unit B
- 3307 Commonwealth Ave Unit C
- 317 Laverne Ave
- 3100 Wilson Ave
- 6 W Glebe Rd
- 140 Lynhaven Dr
- 255 Evans Ln
- 39 E Reed Ave
- 226 Lynhaven Dr
- 319 Hume Ave
- 403a Hume Ave Unit A
- 297 E Raymond Ave
- 30 Kennedy St
- 127 W Reed Ave
- 409 E Raymond Ave Unit 8
- 143 W Reed Ave
- 1 Ancell St
- 2933 Hickory St
- 3609 Edison St
- 12 Ancell St
