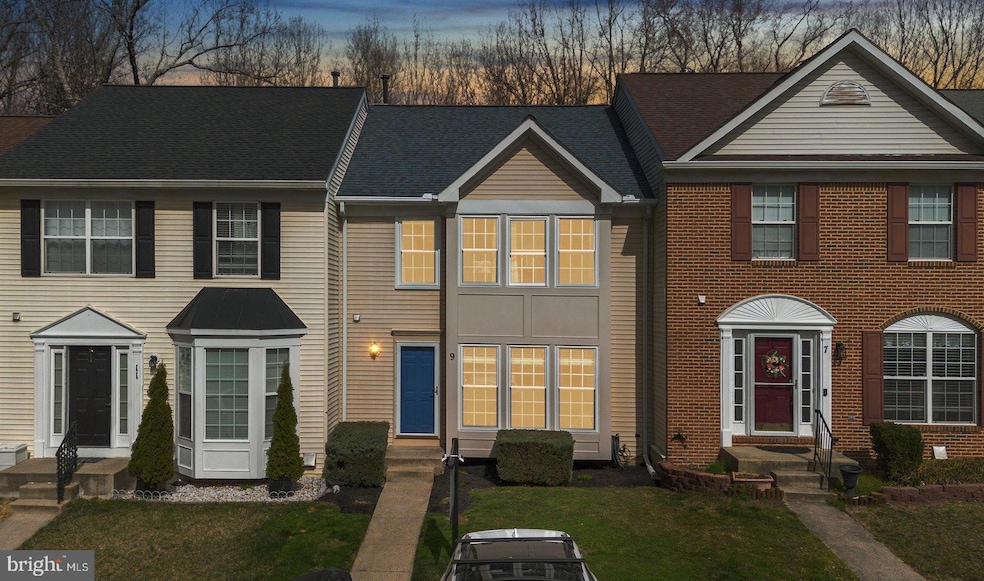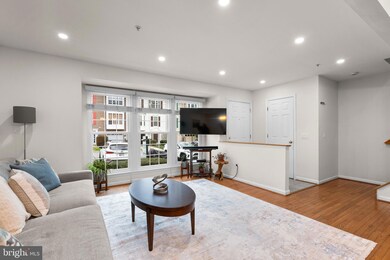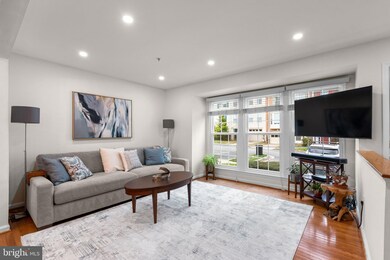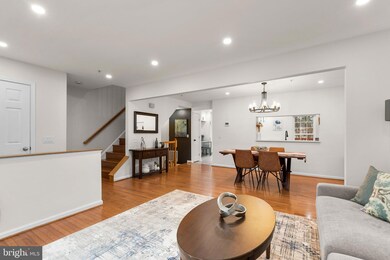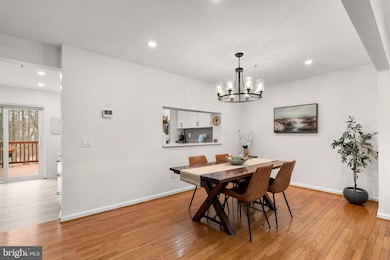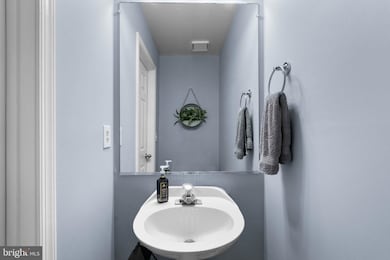
9 Augustine Ct Gaithersburg, MD 20879
Estimated payment $3,326/month
Highlights
- Colonial Architecture
- Deck
- 1 Fireplace
- Laytonsville Elementary School Rated A-
- Backs to Trees or Woods
- Forced Air Heating and Cooling System
About This Home
Nestled on a quiet side street and surrounded by lush woods, this beautifully updated townhouse offers the perfect blend of peaceful living and modern convenience. With serene views of nature and a charming creek behind, this home is an oasis of tranquility. Upon entry, the main floor welcomes you with an open and spacious layout that connects the living and dining rooms, both featuring gleaming hardwood floors. The flow is perfect for entertaining, with ample room for guests to gather. A coat closet and modern powder room is conveniently located on this level. The kitchen is truly a highlight. Fully renovated in 2024, adding even more modern charm and functionality, it features an abundance of cabinet and countertop space, new appliances, fresh paint, and big windows that allow natural light to flood the space. The kitchen boasts a stunning island with a waterfall countertop and breakfast bar, perfect for casual dining or chatting while preparing meals. With double ovens, a deep wide sink, and tons of storage—including generous pantry space—this kitchen is a chef’s dream. The site lines from the kitchen to the living and dining rooms create a perfect space for entertaining, and the kitchen opens onto a spacious deck, ideal for dining al fresco or grilling while overlooking the woods and creek. Downstairs, the beautifully finished basement offers a cozy retreat with new flooring, fresh paint, and a fireplace for added warmth. Sliding doors lead to the backyard, where you can enjoy the natural surroundings. The updated full bathroom adds even more convenience, and the unfinished portion of the basement provides plenty of storage space. Upstairs, you’ll find hardwood floors throughout and three comfortable bedrooms. The primary suite boasts a vaulted ceiling, spacious walk-in closet and a decorative barn door leading to a stunning en-suite bathroom. The bathroom features a luxurious separate soaker tub, perfect for unwinding after a long day, alongside a spacious shower and elegant double vanity sinks. Two additional bedrooms offer great closet space and share an updated full bathroom with a large linen closet nearby. Additional features include a convenient laundry closet on the top floor and ample storage throughout. The home is move-in ready, with fresh renovations, new flooring, and a peaceful, quiet neighborhood setting. Enjoy the serenity of the woods and creek, all while being just steps from a nearby playground and enjoying a community with sidewalks, mature trees, and a peaceful atmosphere. Don’t miss your chance to own this exceptional townhouse in a nature lover’s paradise!
Townhouse Details
Home Type
- Townhome
Est. Annual Taxes
- $4,599
Year Built
- Built in 1994
Lot Details
- 1,650 Sq Ft Lot
- Backs to Trees or Woods
HOA Fees
- $69 Monthly HOA Fees
Home Design
- Colonial Architecture
- Composition Roof
- Vinyl Siding
- Concrete Perimeter Foundation
Interior Spaces
- Property has 3 Levels
- 1 Fireplace
- Window Treatments
- Combination Dining and Living Room
Kitchen
- Built-In Oven
- Cooktop
- Microwave
- Ice Maker
- Dishwasher
- Disposal
Bedrooms and Bathrooms
- 3 Bedrooms
- En-Suite Bathroom
Laundry
- Dryer
- Washer
Finished Basement
- Walk-Out Basement
- Exterior Basement Entry
Parking
- 2 Open Parking Spaces
- 2 Parking Spaces
- Parking Lot
Outdoor Features
- Deck
Schools
- Laytonsville Elementary School
- Gaithersburg Middle School
- Gaithersburg High School
Utilities
- Forced Air Heating and Cooling System
- Natural Gas Water Heater
Community Details
- Manor Ridge HOA
- Goshen Estates Subdivision
- Property Manager
Listing and Financial Details
- Tax Lot 26
- Assessor Parcel Number 160102967927
Map
Home Values in the Area
Average Home Value in this Area
Tax History
| Year | Tax Paid | Tax Assessment Tax Assessment Total Assessment is a certain percentage of the fair market value that is determined by local assessors to be the total taxable value of land and additions on the property. | Land | Improvement |
|---|---|---|---|---|
| 2024 | $4,599 | $368,567 | $0 | $0 |
| 2023 | $3,503 | $335,000 | $144,000 | $191,000 |
| 2022 | $3,226 | $325,400 | $0 | $0 |
| 2021 | $2,944 | $315,800 | $0 | $0 |
| 2020 | $2,944 | $306,200 | $144,000 | $162,200 |
| 2019 | $2,871 | $300,633 | $0 | $0 |
| 2018 | $2,807 | $295,067 | $0 | $0 |
| 2017 | $2,804 | $289,500 | $0 | $0 |
| 2016 | $3,280 | $281,833 | $0 | $0 |
| 2015 | $3,280 | $274,167 | $0 | $0 |
| 2014 | $3,280 | $266,500 | $0 | $0 |
Property History
| Date | Event | Price | Change | Sq Ft Price |
|---|---|---|---|---|
| 03/26/2025 03/26/25 | For Sale | $515,000 | -- | $272 / Sq Ft |
Deed History
| Date | Type | Sale Price | Title Company |
|---|---|---|---|
| Deed | -- | -- | |
| Deed | $189,900 | -- | |
| Deed | -- | -- | |
| Deed | $149,000 | -- |
Mortgage History
| Date | Status | Loan Amount | Loan Type |
|---|---|---|---|
| Open | $188,500 | New Conventional | |
| Closed | $237,000 | New Conventional | |
| Closed | $20,000 | Credit Line Revolving | |
| Closed | $30,000 | Credit Line Revolving | |
| Closed | $207,000 | Stand Alone Refi Refinance Of Original Loan | |
| Previous Owner | $134,100 | No Value Available |
Similar Homes in Gaithersburg, MD
Source: Bright MLS
MLS Number: MDMC2170962
APN: 01-02967927
- 7718 Heritage Farm Dr
- 20816 Woodfield Rd
- 8113 Plum Creek Dr
- 20016 Mattingly Terrace
- 7906 Plum Creek Dr
- 7440 Cinnabar Terrace
- 7032 Warfield Rd
- 7238 Pompano Terrace
- 32 Filbert Ct
- 20935 Sunnyacres Rd
- 20821 Brooke Knolls Rd
- 8233 Gallery Ct
- 8205 Bondage Dr
- 20937 Brooke Knolls Rd
- 7419 Lake Katrine Terrace
- 20009 Giantstep Terrace
- 20116 Sweet Meadow Ln
- 11 Marketree Ct
- 19608 Kildonan Dr
- 7428 Brenish Dr
