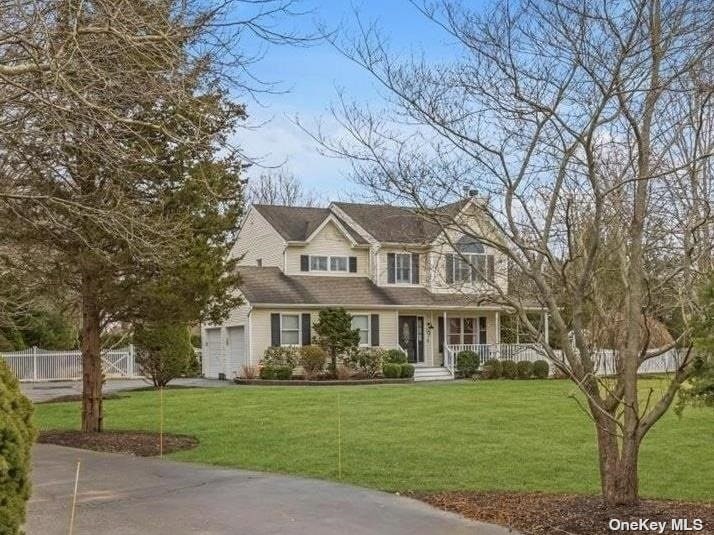
9 Bay Run Ln Jamesport, NY 11947
Jamesport NeighborhoodHighlights
- In Ground Pool
- Colonial Architecture
- Private Lot
- 1.26 Acre Lot
- Deck
- Marble Countertops
About This Home
As of May 2024Welcome to 9 Bay Run! This chic home rivals new construction with its comfort and refined North Fork style. The heart of the home is a culinary haven: a gorgeous new kitchen with quartz countertops, stainless appliances, gas range with pot filler, and ample custom cabinetry. Entertain effortlessly in this stylish open concept entertainment area with woodburning fireplace for those cool fall evenings, and sliding doors that open onto a large deck and private, fenced yard with pool beyond. Recessed lighting throughout. The generously sized owner's suite is a sanctuary offering both luxury and relaxation. Two guest bedrooms and guest bath complete the sleeping accommodations. Step outside to your bi-level mahogany deck overlooking an expansive, parklike yard with privacy galore. Your secluded oasis includes a beautiful 20 x 40 SOLAR heated saltwater pool with automatic cover and Looploc winter cover, manicured yard, and raised planting bed. Natural gas heat, new high-efficiency Rheem condensing tankless combi-boiler, CAC! Full basement with 8 ft ceilings. This beautiful home is near all the North Fork has to offer: vineyards, breweries, farm stands, shopping, medical, quick access to the South Fork and points west. Iron Pier beach, the North Fork Preserve, and Hallock State Park are within a couple miles.
Last Agent to Sell the Property
Douglas Elliman Real Estate Brokerage Phone: 631-298-8000 License #40BI1034519

Home Details
Home Type
- Single Family
Est. Annual Taxes
- $13,128
Year Built
- Built in 2000 | Remodeled in 2022
Lot Details
- 1.26 Acre Lot
- Cul-De-Sac
- North Facing Home
- Back Yard Fenced
- Private Lot
- Sprinkler System
Parking
- 2 Car Attached Garage
Home Design
- Colonial Architecture
- Frame Construction
- Vinyl Siding
Interior Spaces
- 1,800 Sq Ft Home
- 2-Story Property
- 1 Fireplace
- L-Shaped Dining Room
- Unfinished Basement
- Basement Fills Entire Space Under The House
- Home Security System
- Property Views
Kitchen
- Oven
- Dishwasher
- Marble Countertops
Bedrooms and Bathrooms
- 3 Bedrooms
- Walk-In Closet
- Powder Room
Laundry
- Dryer
- Washer
Outdoor Features
- In Ground Pool
- Deck
- Porch
Schools
- Aquebogue Elementary School
- Riverhead Middle School
- Riverhead Senior High School
Utilities
- Central Air
- Hot Water Heating System
- Heating System Uses Natural Gas
- Septic Tank
Community Details
- Park
Listing and Financial Details
- Legal Lot and Block 8 / 1
- Assessor Parcel Number 0600-009-00-01-00-009-008
Map
Home Values in the Area
Average Home Value in this Area
Property History
| Date | Event | Price | Change | Sq Ft Price |
|---|---|---|---|---|
| 05/15/2024 05/15/24 | Sold | $955,000 | 0.0% | $531 / Sq Ft |
| 03/18/2024 03/18/24 | Pending | -- | -- | -- |
| 03/14/2024 03/14/24 | Off Market | $955,000 | -- | -- |
| 01/31/2024 01/31/24 | For Sale | $975,000 | -- | $542 / Sq Ft |
Tax History
| Year | Tax Paid | Tax Assessment Tax Assessment Total Assessment is a certain percentage of the fair market value that is determined by local assessors to be the total taxable value of land and additions on the property. | Land | Improvement |
|---|---|---|---|---|
| 2023 | $12,490 | $64,600 | $12,900 | $51,700 |
| 2022 | $10,883 | $64,600 | $12,900 | $51,700 |
| 2021 | $10,883 | $64,600 | $12,900 | $51,700 |
| 2020 | $11,643 | $64,600 | $12,900 | $51,700 |
| 2019 | $11,643 | $0 | $0 | $0 |
| 2018 | -- | $64,600 | $12,900 | $51,700 |
| 2017 | $11,339 | $64,600 | $12,900 | $51,700 |
| 2016 | $10,446 | $61,600 | $12,900 | $48,700 |
| 2015 | -- | $61,600 | $12,900 | $48,700 |
| 2014 | -- | $61,600 | $12,900 | $48,700 |
Mortgage History
| Date | Status | Loan Amount | Loan Type |
|---|---|---|---|
| Previous Owner | $60,000 | Credit Line Revolving | |
| Previous Owner | $369,000 | New Conventional | |
| Previous Owner | $73,500 | Credit Line Revolving | |
| Previous Owner | $198,850 | Purchase Money Mortgage |
Deed History
| Date | Type | Sale Price | Title Company |
|---|---|---|---|
| Deed | $955,000 | Stewart Title | |
| Deed | $955,000 | Stewart Title | |
| Deed | $602,500 | Marc Zieugannis | |
| Deed | $602,500 | Marc Zieugannis | |
| Deed | -- | -- | |
| Deed | -- | -- | |
| Interfamily Deed Transfer | -- | -- | |
| Interfamily Deed Transfer | -- | -- | |
| Bargain Sale Deed | $205,000 | -- | |
| Bargain Sale Deed | $205,000 | -- | |
| Bargain Sale Deed | $65,000 | -- | |
| Bargain Sale Deed | $65,000 | -- |
Similar Homes in the area
Source: OneKey® MLS
MLS Number: KEY3527988
APN: 0600-009-00-01-00-009-008
- 5873 Sound Ave
- 6133 Sound Ave Unit 6141
- 73 Pier Ave
- 40 Adelia Path
- 157 Pier Ave
- 39 Big Pond Ln Unit 39
- 1400 Aldrich Ln
- 798 Sound Shore Rd
- 585 Franklinville Rd
- 174 Manor Ln
- 2075 Main Rd
- 166 Manor Ln
- 1982 Main Rd
- 5185 Sound Ave
- 4380 Stanley Rd
- 1750 Laurel Lake Dr
- 1505 Main Rd
- 1408 Main Rd
- 1394 Main Rd
- 1386 Main Rd
