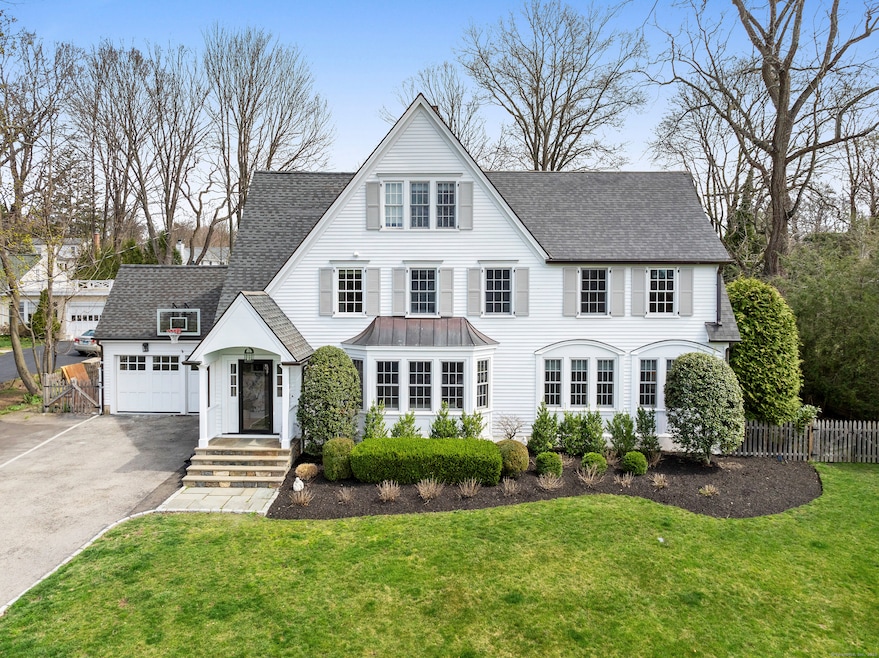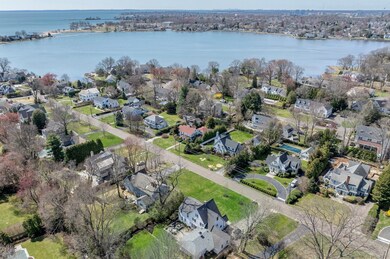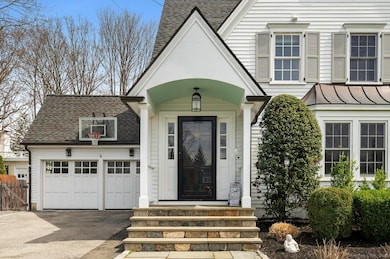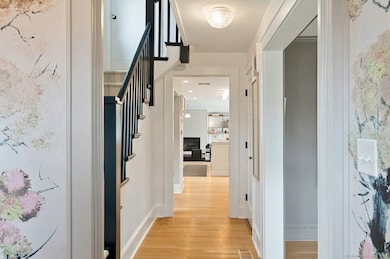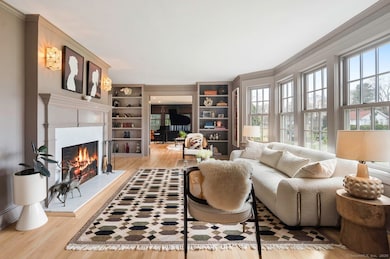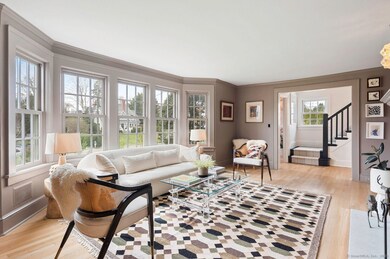
9 Beach Dr Darien, CT 06820
Darien NeighborhoodEstimated payment $18,733/month
Highlights
- Colonial Architecture
- Property is near public transit
- 2 Fireplaces
- Hindley Elementary School Rated A
- Attic
- Tennis Courts
About This Home
Impeccably designed, this stylish 5-bedroom, 3.5-bath 1920s Colonial-located on one of Darien's most coveted streets-is a rare and special find. Thoughtfully updated to reflect a modern, chic sensibility, the home also honors its original architectural integrity. The main level features an open-concept kitchen and living area, seamlessly blending style and functionality. A bright kitchen with modern appliances and sleek finishes, these spaces are ideal for today's lifestyle and open directly to the outdoor living area, creating a perfect environment for entertaining or everyday relaxation. Moving upstairs, you will find four spacious bedrooms, a charming fifth sleeping area, three full bathrooms, and a refined additional room-ideal for a Peloton, reading nook, or peaceful retreat. The generous, partially renovated lower level provides flexible space for a playroom, movie nights, or epic sleepovers. Two unfinished sections offer practical storage solutions, including ski gear lockers and ample space for seasonal items. Located within the desirable Noroton Manor Association, residents enjoy water access, private tennis courts, and a vibrant community lifestyle. Continuous sidewalks lead directly to the elementary school and public beach, where you'll find paddle and tennis courts, junior sailing, walking paths, a playground, and a seasonal beach pavilion with food service. Don't miss the chance to make this coastal retreat your own!
Home Details
Home Type
- Single Family
Est. Annual Taxes
- $23,805
Year Built
- Built in 1924
Lot Details
- 0.44 Acre Lot
- Property is zoned R12
HOA Fees
- $33 Monthly HOA Fees
Home Design
- Colonial Architecture
- Concrete Foundation
- Frame Construction
- Asphalt Shingled Roof
- Clap Board Siding
Interior Spaces
- Built In Speakers
- Sound System
- 2 Fireplaces
- French Doors
- Partially Finished Basement
- Basement Fills Entire Space Under The House
Kitchen
- Dishwasher
- Disposal
Bedrooms and Bathrooms
- 5 Bedrooms
Laundry
- Laundry on upper level
- Dryer
- Washer
Attic
- Walkup Attic
- Partially Finished Attic
Home Security
- Home Security System
- Smart Thermostat
Parking
- 2 Car Garage
- Automatic Garage Door Opener
- Private Driveway
Outdoor Features
- Patio
Location
- Property is near public transit
- Property is near a bus stop
Schools
- Hindley Elementary School
- Middlesex School
- Darien High School
Utilities
- Central Air
- Hot Water Heating System
- Heating System Uses Oil
- Heating System Uses Propane
- Programmable Thermostat
- Hot Water Circulator
- Fuel Tank Located in Basement
- Cable TV Available
Listing and Financial Details
- Assessor Parcel Number 108182
Community Details
Overview
- Association fees include tennis
Amenities
- Public Transportation
Recreation
- Tennis Courts
Map
Home Values in the Area
Average Home Value in this Area
Tax History
| Year | Tax Paid | Tax Assessment Tax Assessment Total Assessment is a certain percentage of the fair market value that is determined by local assessors to be the total taxable value of land and additions on the property. | Land | Improvement |
|---|---|---|---|---|
| 2024 | $23,805 | $1,620,500 | $943,460 | $677,040 |
| 2023 | $21,995 | $1,249,010 | $698,880 | $550,130 |
| 2022 | $21,520 | $1,249,010 | $698,880 | $550,130 |
| 2021 | $21,033 | $1,249,010 | $698,880 | $550,130 |
| 2020 | $20,434 | $1,249,010 | $698,880 | $550,130 |
| 2019 | $19,325 | $1,173,340 | $698,880 | $474,460 |
| 2018 | $17,667 | $1,098,720 | $624,260 | $474,460 |
| 2017 | $17,755 | $1,098,720 | $624,260 | $474,460 |
| 2016 | $17,327 | $1,098,720 | $624,260 | $474,460 |
| 2015 | $16,865 | $1,098,720 | $624,260 | $474,460 |
| 2014 | $16,098 | $1,072,470 | $624,260 | $448,210 |
Property History
| Date | Event | Price | Change | Sq Ft Price |
|---|---|---|---|---|
| 04/17/2025 04/17/25 | Pending | -- | -- | -- |
| 04/09/2025 04/09/25 | For Sale | $2,995,000 | +19.6% | $709 / Sq Ft |
| 07/02/2021 07/02/21 | Sold | $2,505,000 | +4.6% | $673 / Sq Ft |
| 05/05/2021 05/05/21 | Pending | -- | -- | -- |
| 04/29/2021 04/29/21 | For Sale | $2,395,000 | +15.4% | $643 / Sq Ft |
| 07/29/2015 07/29/15 | Sold | $2,075,000 | -13.0% | $557 / Sq Ft |
| 06/29/2015 06/29/15 | Pending | -- | -- | -- |
| 04/28/2015 04/28/15 | For Sale | $2,385,000 | -- | $641 / Sq Ft |
Deed History
| Date | Type | Sale Price | Title Company |
|---|---|---|---|
| Warranty Deed | $2,505,000 | None Available | |
| Warranty Deed | $2,075,000 | -- | |
| Warranty Deed | $1,171,000 | -- |
Mortgage History
| Date | Status | Loan Amount | Loan Type |
|---|---|---|---|
| Previous Owner | $1,475,300 | Adjustable Rate Mortgage/ARM | |
| Previous Owner | $583,382 | No Value Available | |
| Previous Owner | $700,000 | No Value Available |
Similar Homes in Darien, CT
Source: SmartMLS
MLS Number: 24085989
APN: DARI-000052-000000-000089
