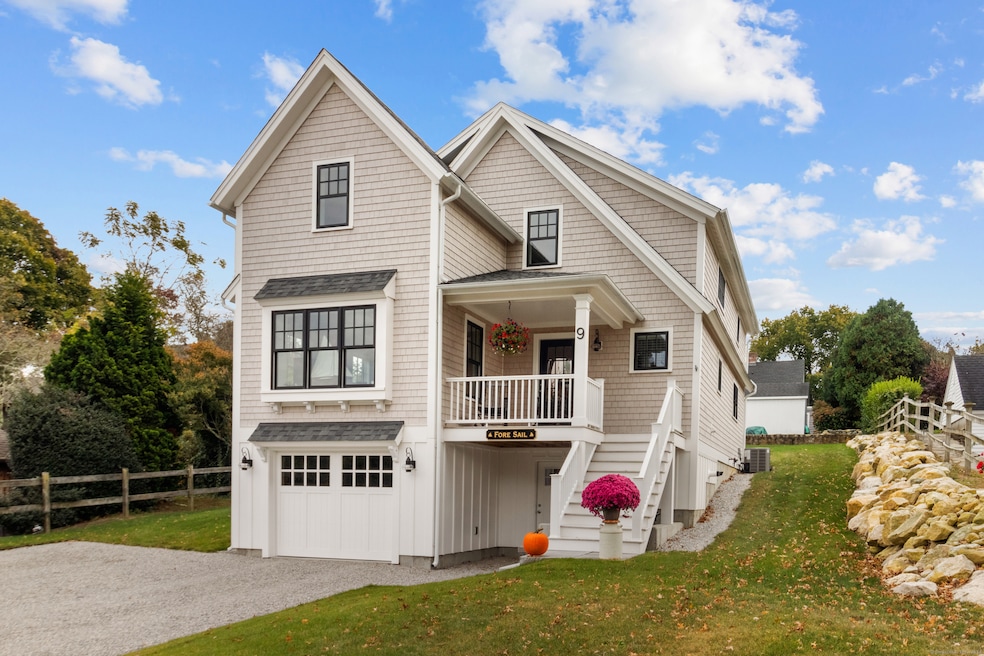
9 Beach Rd Groton, CT 06340
Highlights
- Barn
- Cape Cod Architecture
- Attic
- Open Floorplan
- Music or Sound Studio
- 1 Fireplace
About This Home
As of December 2024Take advantage of this exceptional opportunity to make this recently built coastal colonial your forever beach home in beautiful Groton Long Point. Sited on one of the largest GLP lots (8,750 sq. ft.), this turnkey 3-bedroom, 2.5-bathroom home has an open floor plan with a large dining/living room entertaining space, perfect for hosting your friends and family. The bright and open kitchen features custom solid wood cabinetry and luxury appliances (including a 48" dual fuel range, dual convection ovens, 64" built-in Frigidaire-pro refrigerator & freezer, and microwave drawer). The attached pantry & laundry room make prepping and cleaning up a breeze! The dining room leads out to the spacious outdoor living/dining room, perfect for summer evenings and autumn afternoons. The large living and music room features a wood-burning masonry fireplace, built-in surround sound speakers, and a separate games area. The upper floor boasts three comfortable bedrooms, including a primary bedroom with an ensuite bathroom. The lower level has a climate-controlled two-car garage & workshop. There is ample storage throughout all three levels of the home. A separate/detached 320 sq. foot barn is designed to meet any gardener's needs. The mechanicals are state of the art. In addition to the 2-zone American Standard heating and cooling system, there is a FanTech continuous fresh air exchange system, a Triton Airbear air filtration system, and an Aprilaire humidification system.
Home Details
Home Type
- Single Family
Est. Annual Taxes
- $18,649
Year Built
- Built in 2022
Lot Details
- 8,712 Sq Ft Lot
- Stone Wall
Home Design
- Cape Cod Architecture
- Colonial Architecture
- Concrete Foundation
- Frame Construction
- Asphalt Shingled Roof
- Wood Siding
- Cedar Siding
- Shake Siding
Interior Spaces
- Open Floorplan
- Sound System
- 1 Fireplace
- Entrance Foyer
- Sitting Room
- Workshop
- Concrete Flooring
- Attic or Crawl Hatchway Insulated
Kitchen
- Gas Oven or Range
- Microwave
Bedrooms and Bathrooms
- 3 Bedrooms
Laundry
- Laundry Room
- Laundry on main level
- Electric Dryer
- Washer
Basement
- Heated Basement
- Walk-Out Basement
- Basement Fills Entire Space Under The House
- Interior Basement Entry
- Garage Access
Parking
- 2 Car Garage
- Automatic Garage Door Opener
- Driveway
- Guest Parking
- Visitor Parking
Outdoor Features
- Patio
- Exterior Lighting
- Rain Gutters
- Porch
Location
- Property is near shops
- Property is near a golf course
Utilities
- Central Air
- Mini Split Air Conditioners
- Air Source Heat Pump
- Heating System Uses Propane
- Underground Utilities
- Power Generator
- 60 Gallon+ Propane Water Heater
- Tankless Water Heater
- Fuel Tank Located in Ground
- Cable TV Available
Additional Features
- Hard or Low Nap Flooring
- Barn
Listing and Financial Details
- Assessor Parcel Number 1956700
Community Details
Recreation
- Tennis Courts
- Community Basketball Court
- Bocce Ball Court
- Community Playground
- Putting Green
Additional Features
- Association fees include club house, front desk receptionist, security service, grounds maintenance, trash pickup, road maintenance
- Music or Sound Studio
- Security Service
Map
Home Values in the Area
Average Home Value in this Area
Property History
| Date | Event | Price | Change | Sq Ft Price |
|---|---|---|---|---|
| 12/20/2024 12/20/24 | Sold | $1,600,000 | +0.1% | $488 / Sq Ft |
| 10/18/2024 10/18/24 | For Sale | $1,599,000 | +370.3% | $488 / Sq Ft |
| 09/28/2021 09/28/21 | Sold | $340,000 | -8.1% | -- |
| 07/21/2021 07/21/21 | Pending | -- | -- | -- |
| 10/27/2020 10/27/20 | For Sale | $370,000 | +5.7% | -- |
| 09/01/2020 09/01/20 | Sold | $350,000 | -6.7% | -- |
| 07/24/2020 07/24/20 | Pending | -- | -- | -- |
| 07/23/2020 07/23/20 | Price Changed | $375,000 | +1.4% | -- |
| 07/21/2020 07/21/20 | For Sale | $370,000 | -- | -- |
Tax History
| Year | Tax Paid | Tax Assessment Tax Assessment Total Assessment is a certain percentage of the fair market value that is determined by local assessors to be the total taxable value of land and additions on the property. | Land | Improvement |
|---|---|---|---|---|
| 2024 | $18,649 | $705,320 | $404,509 | $300,811 |
| 2023 | $7,027 | $658,350 | $275,590 | $382,760 |
| 2022 | $6,894 | $275,590 | $275,590 | $0 |
| 2021 | $6,639 | $232,050 | $232,050 | $0 |
| 2020 | $6,542 | $232,050 | $232,050 | $0 |
| 2019 | $6,273 | $232,050 | $232,050 | $0 |
| 2018 | $6,148 | $232,050 | $232,050 | $0 |
| 2017 | $6,026 | $232,050 | $232,050 | $0 |
Mortgage History
| Date | Status | Loan Amount | Loan Type |
|---|---|---|---|
| Open | $960,000 | Purchase Money Mortgage | |
| Closed | $960,000 | Purchase Money Mortgage | |
| Previous Owner | $550,000 | Stand Alone Refi Refinance Of Original Loan | |
| Previous Owner | $100,000 | Adjustable Rate Mortgage/ARM |
Deed History
| Date | Type | Sale Price | Title Company |
|---|---|---|---|
| Warranty Deed | $1,600,000 | None Available | |
| Warranty Deed | $1,600,000 | None Available | |
| Warranty Deed | $363,000 | -- | |
| Warranty Deed | $363,000 | -- |
Similar Homes in the area
Source: SmartMLS
MLS Number: 24054725
APN: GROT M:260710452679
