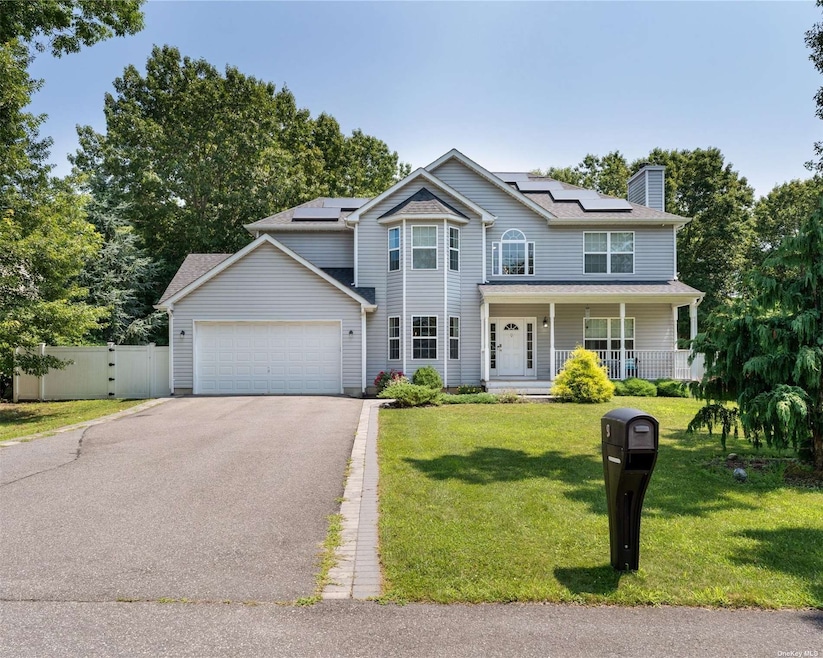
9 Betsy Ross Ct Centereach, NY 11720
Centereach NeighborhoodHighlights
- In Ground Pool
- Colonial Architecture
- Partially Wooded Lot
- Arrowhead Elementary School Rated A-
- Property is near public transit
- Cathedral Ceiling
About This Home
As of October 2024Welcome to this stunning custom-built colonial home located in the prestigious Pondfield Crossing neighborhood on a quiet dead-end street. This beautiful home was constructed in 2017 and features a spacious layout with 4 bedrooms and 2.5 bathrooms. The luxurious primary bedroom includes elegant tray ceilings, a generous walk-in closet, gleaming hardwood floors, and a lavish bathroom. The three additional bedrooms offer the same level of luxury with their own hardwood floors and ample closet space. The kitchen is a chef's dream, showcasing 42-inch cabinetry, gleaming quartzite countertops, and a spacious center island. The living room exudes warmth with a wood-burning fireplace and intricate moldings, while the formal dining room is bathed in natural light from the bay window. Equipped with solar panels on the roof and a cutting-edge Navien natural gas boiler providing heat & a indirect Superstor hot water tank, this home ensures comfort and convenience while significantly cutting energy bills. Outside, the backyard is a private oasis, featuring a heated in-ground pool, a newly laid paver patio, and a rejuvenating jacuzzi equipped with speakers and a waterfall. Additionally, the property offers a full basement with an outside entrance, providing limitless possibilities. The property is further adorned with an 8-zone sprinkler system, a 2-car garage, and a central vacuum system.
Last Agent to Sell the Property
Signature Premier Properties Brokerage Phone: 631-929-3600 License #10401299133

Co-Listed By
Signature Premier Properties Brokerage Phone: 631-929-3600 License #40BR1137881
Home Details
Home Type
- Single Family
Est. Annual Taxes
- $20,102
Year Built
- Built in 2017
Lot Details
- 0.44 Acre Lot
- Northwest Facing Home
- Back Yard Fenced
- Level Lot
- Sprinkler System
- Partially Wooded Lot
Parking
- 2 Car Attached Garage
- Driveway
Home Design
- Colonial Architecture
- Frame Construction
- Vinyl Siding
Interior Spaces
- 2,309 Sq Ft Home
- 3-Story Property
- Cathedral Ceiling
- 1 Fireplace
- Entrance Foyer
- Formal Dining Room
- Wood Flooring
Kitchen
- Eat-In Kitchen
- Oven
- Microwave
- ENERGY STAR Qualified Refrigerator
- ENERGY STAR Qualified Dishwasher
Bedrooms and Bathrooms
- 4 Bedrooms
- Walk-In Closet
- Powder Room
Laundry
- ENERGY STAR Qualified Dryer
- Dryer
- ENERGY STAR Qualified Washer
Basement
- Walk-Out Basement
- Basement Fills Entire Space Under The House
Outdoor Features
- In Ground Pool
- Patio
- Porch
Location
- Property is near public transit
Schools
- Arrowhead Elementary School
- Robert Cushman Murphy Jr High Middle School
- Ward Melville Senior High School
Utilities
- Central Air
- Baseboard Heating
- Heating System Uses Natural Gas
- Tankless Water Heater
- Cesspool
Community Details
- Park
Listing and Financial Details
- Tax Lot 1&18
- Assessor Parcel Number 0200-332-00-04-00-002-004
Map
Home Values in the Area
Average Home Value in this Area
Property History
| Date | Event | Price | Change | Sq Ft Price |
|---|---|---|---|---|
| 10/16/2024 10/16/24 | Sold | $1,025,000 | +7.9% | $444 / Sq Ft |
| 08/07/2024 08/07/24 | Pending | -- | -- | -- |
| 07/20/2024 07/20/24 | For Sale | $950,000 | 0.0% | $411 / Sq Ft |
| 07/20/2024 07/20/24 | Off Market | $950,000 | -- | -- |
| 07/19/2024 07/19/24 | For Sale | $950,000 | -- | $411 / Sq Ft |
Tax History
| Year | Tax Paid | Tax Assessment Tax Assessment Total Assessment is a certain percentage of the fair market value that is determined by local assessors to be the total taxable value of land and additions on the property. | Land | Improvement |
|---|---|---|---|---|
| 2023 | $20,102 | $4,800 | $125 | $4,675 |
| 2022 | $0 | $4,800 | $125 | $4,675 |
| 2021 | $0 | $4,800 | $125 | $4,675 |
| 2020 | $18,923 | $4,800 | $125 | $4,675 |
| 2019 | $18,923 | $0 | $0 | $0 |
| 2018 | -- | $4,800 | $125 | $4,675 |
Mortgage History
| Date | Status | Loan Amount | Loan Type |
|---|---|---|---|
| Previous Owner | $871,000 | Purchase Money Mortgage | |
| Previous Owner | $565,900 | FHA |
Deed History
| Date | Type | Sale Price | Title Company |
|---|---|---|---|
| Deed | $1,300,000 | New Millennium Title Group | |
| Deed | $1,300,000 | New Millennium Title Group |
Similar Homes in the area
Source: OneKey® MLS
MLS Number: KEY3566813
APN: 0200-332-00-04-00-002-004
- 9 Glatter Ln
- 23 Varsity Blvd
- 29 Varsity Blvd
- 48 Bellwood Ave
- 49 Bellwood Ave
- 8 Lucille Dr
- 36 Shelbourne Ln
- 3 Lynhaven Place
- 375 Pond Path
- 1 Saywood Ln
- 88 Sycamore Cir
- 91 Strathmore Village Dr
- 69 Strathmore Village Dr
- 3 Daremy Ln
- 11 Berry Ln
- 101 Sunflower Ridge Rd
- 26 Millbury Ln
- 18 Sunflower Ridge Rd Unit 80
- 1 Cub Rd
- 57 Sycamore Cir
