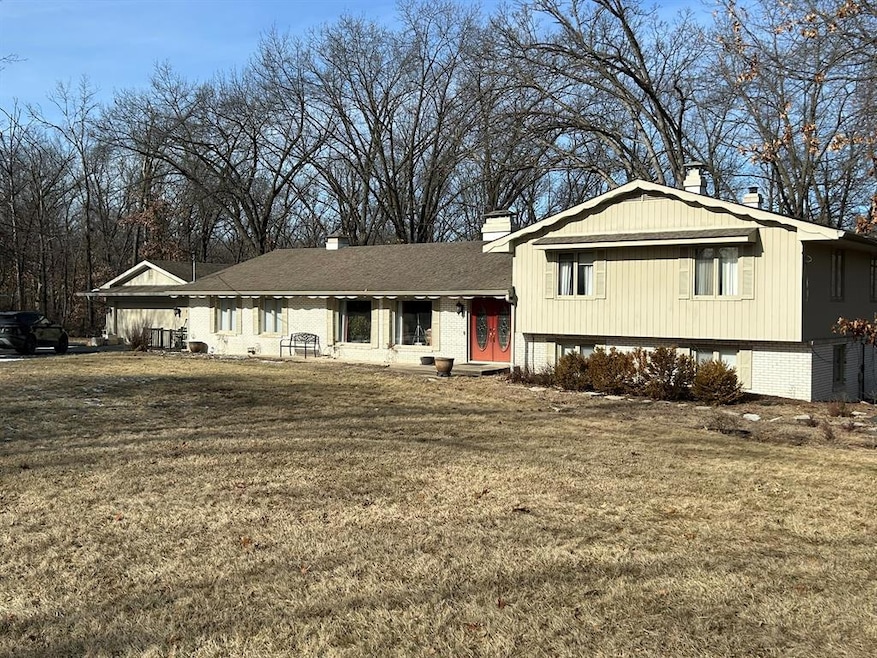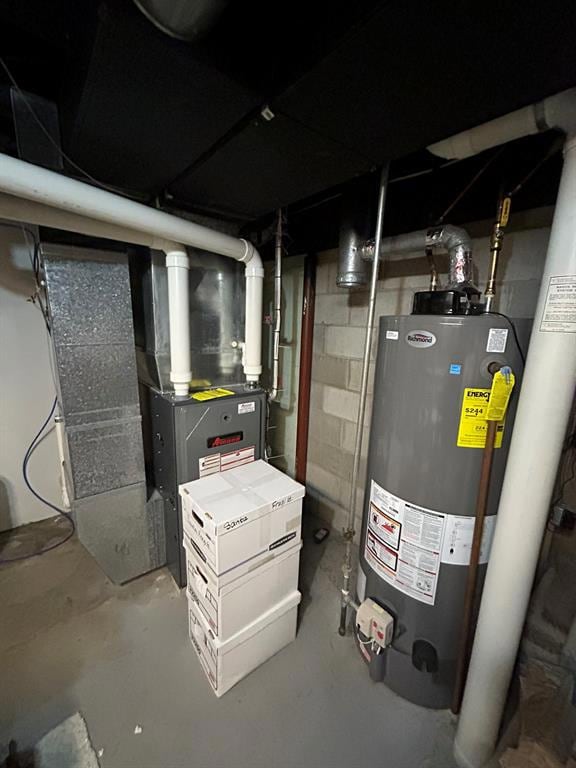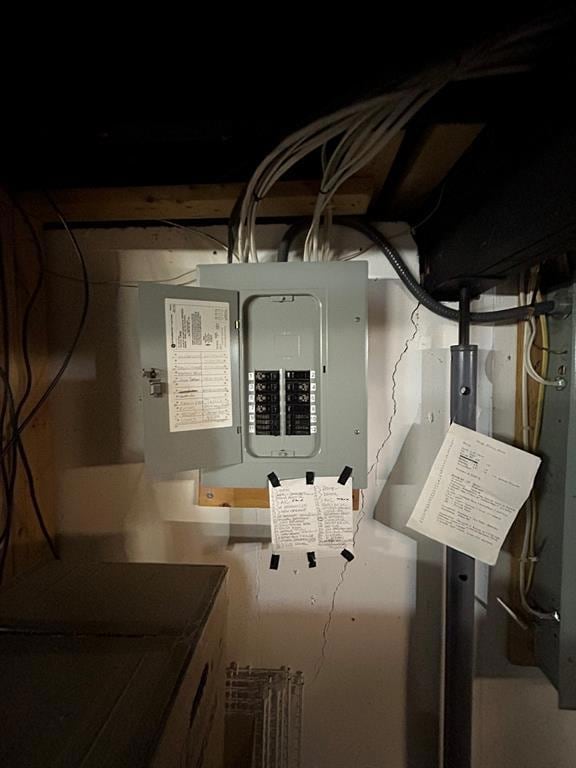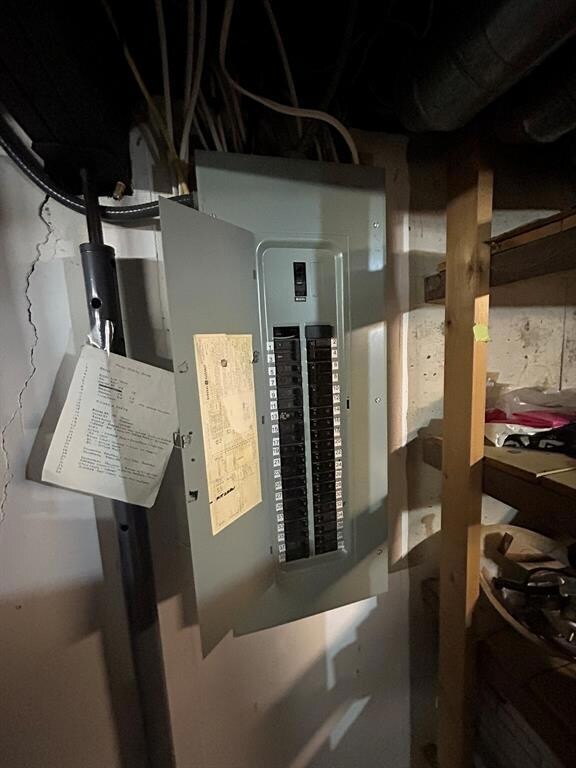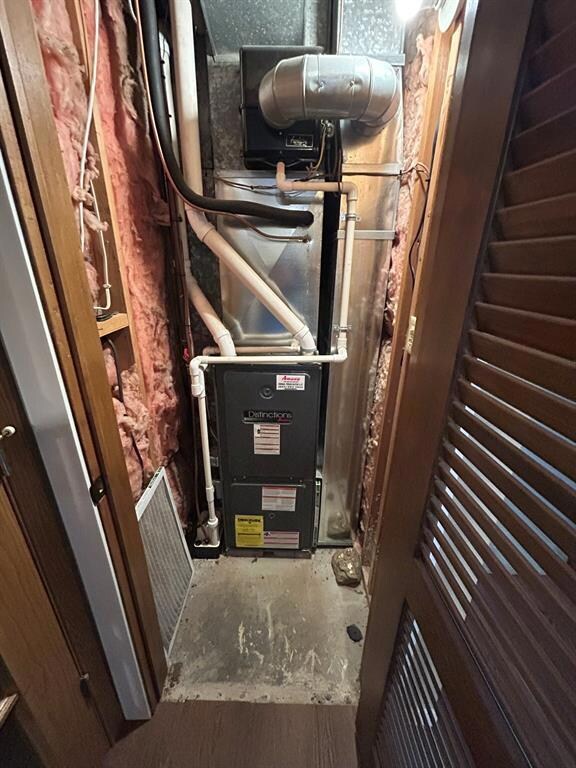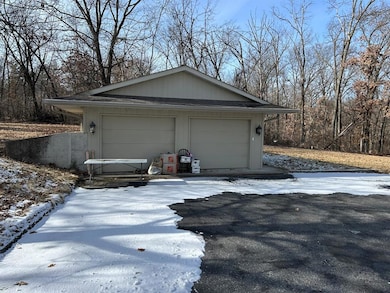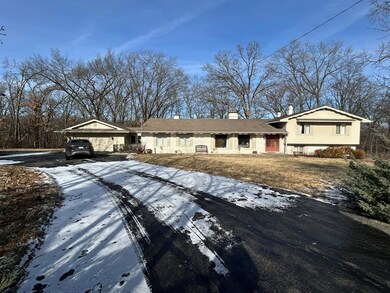
9 Birchwood Dr Ottumwa, IA 52501
4
Beds
3
Baths
3,182
Sq Ft
2.78
Acres
Highlights
- Deck
- Wood Flooring
- Wine Refrigerator
- Traditional Architecture
- 2 Fireplaces
- No HOA
About This Home
As of March 2025Priced to Sell! Take your opportunity to see this 4000+ SqFt, Sparling Split Level in one of Ottumwa's most sought after neighborhoods. Home is selling in As Is condition but sitting on more than 2 acres and having many updates, the home is nothing but opportunity. Call for a tour today.
Home Details
Home Type
- Single Family
Est. Annual Taxes
- $4,338
Year Built
- Built in 1965
Lot Details
- 2.78 Acre Lot
- Property is Fully Fenced
- Irregular Lot
Parking
- 4 Garage Spaces | 2 Attached and 2 Detached
Home Design
- Traditional Architecture
- Split Level Home
- Block Foundation
- Asphalt Shingled Roof
- Wood Siding
Interior Spaces
- 3,182 Sq Ft Home
- 2 Fireplaces
- Family Room Downstairs
- Formal Dining Room
- Wood Flooring
- Finished Basement
Kitchen
- Eat-In Kitchen
- Stove
- Dishwasher
- Wine Refrigerator
Bedrooms and Bathrooms
Laundry
- Dryer
- Washer
Outdoor Features
- Deck
- Patio
Additional Features
- Accessible Ramps
- Forced Air Heating and Cooling System
Community Details
- No Home Owners Association
Listing and Financial Details
- Assessor Parcel Number 007411560022000
Map
Create a Home Valuation Report for This Property
The Home Valuation Report is an in-depth analysis detailing your home's value as well as a comparison with similar homes in the area
Home Values in the Area
Average Home Value in this Area
Property History
| Date | Event | Price | Change | Sq Ft Price |
|---|---|---|---|---|
| 03/07/2025 03/07/25 | Sold | $265,000 | 0.0% | $83 / Sq Ft |
| 03/07/2025 03/07/25 | Sold | $265,000 | -11.6% | $83 / Sq Ft |
| 01/29/2025 01/29/25 | Pending | -- | -- | -- |
| 01/27/2025 01/27/25 | For Sale | $299,900 | +0.3% | $94 / Sq Ft |
| 01/27/2025 01/27/25 | Pending | -- | -- | -- |
| 01/25/2025 01/25/25 | For Sale | $299,000 | +24.6% | $94 / Sq Ft |
| 12/01/2017 12/01/17 | Sold | $240,000 | +33.4% | $103 / Sq Ft |
| 11/24/2017 11/24/17 | Pending | -- | -- | -- |
| 04/25/2017 04/25/17 | For Sale | $179,900 | -42.0% | $77 / Sq Ft |
| 08/13/2012 08/13/12 | Sold | $310,000 | -4.6% | $75 / Sq Ft |
| 04/26/2012 04/26/12 | Pending | -- | -- | -- |
| 04/23/2012 04/23/12 | For Sale | $325,000 | -- | $78 / Sq Ft |
Source: Des Moines Area Association of REALTORS®
Tax History
| Year | Tax Paid | Tax Assessment Tax Assessment Total Assessment is a certain percentage of the fair market value that is determined by local assessors to be the total taxable value of land and additions on the property. | Land | Improvement |
|---|---|---|---|---|
| 2024 | $7,756 | $395,790 | $29,860 | $365,930 |
| 2023 | $7,232 | $395,790 | $29,860 | $365,930 |
| 2022 | $7,286 | $314,940 | $29,860 | $285,080 |
| 2021 | $7,579 | $298,510 | $29,860 | $268,650 |
| 2020 | $6,770 | $272,150 | $29,860 | $242,290 |
| 2019 | $6,922 | $272,150 | $0 | $0 |
| 2018 | $6,712 | $272,150 | $0 | $0 |
| 2017 | $6,612 | $262,840 | $0 | $0 |
| 2016 | $7,530 | $310,000 | $0 | $0 |
| 2015 | $7,542 | $310,000 | $0 | $0 |
| 2014 | $7,542 | $310,000 | $0 | $0 |
Source: Public Records
Mortgage History
| Date | Status | Loan Amount | Loan Type |
|---|---|---|---|
| Previous Owner | $140,000 | No Value Available | |
| Previous Owner | -- | No Value Available | |
| Previous Owner | $140,000 | New Conventional | |
| Previous Owner | $279,000 | Adjustable Rate Mortgage/ARM | |
| Previous Owner | $244,000 | Adjustable Rate Mortgage/ARM | |
| Previous Owner | $8,000 | Unknown | |
| Previous Owner | $240,000 | Adjustable Rate Mortgage/ARM |
Source: Public Records
Deed History
| Date | Type | Sale Price | Title Company |
|---|---|---|---|
| Warranty Deed | $265,000 | None Listed On Document | |
| Deed | -- | -- | |
| Joint Tenancy Deed | $300,000 | None Available |
Source: Public Records
Similar Homes in Ottumwa, IA
Source: Des Moines Area Association of REALTORS®
MLS Number: 710822
APN: 007411560022000
Nearby Homes
- 20 Birchwood Dr
- 304 Pike Rd
- 622 E Alta Vista Ave
- 2 Birchwood Heights Dr
- 1 Vannessa Ct
- 435 E Alta Vista Ave
- 5 Birchwood Heights Dr
- 1621 N Elm St
- 1305 Brentwood Dr
- 1335 N Elm St Unit 125
- 1229 Brentwood Dr
- 148 E Alta Vista Ave
- 1405 N Jefferson St Unit 1
- 1212 Hutchinson Ave
- 101 W Alta Vista Ave
- 2356 Timberlane Heights
- 0000 100th St
- 160 Hill Ave
- 1412 Prairie Ave
- 174 Carter Ave
