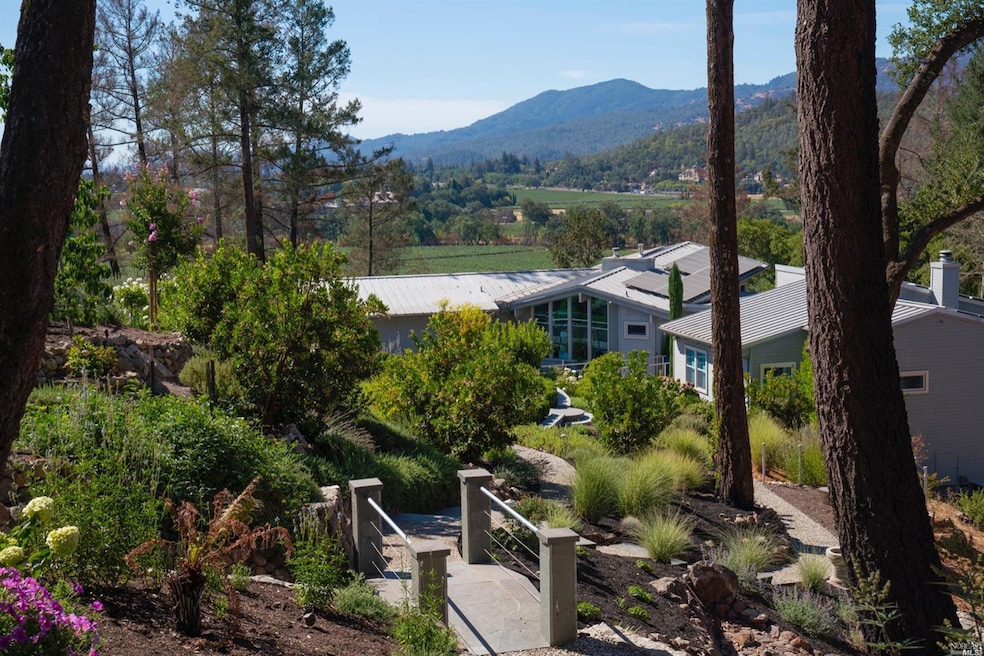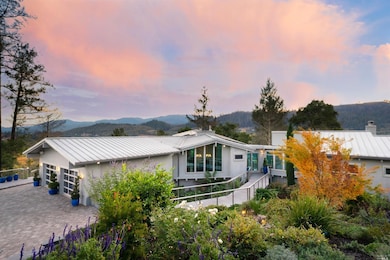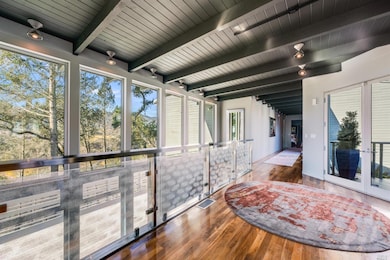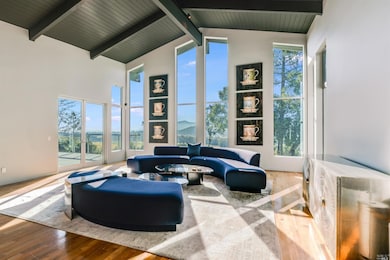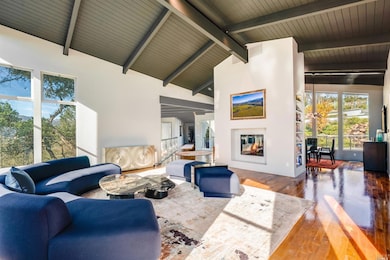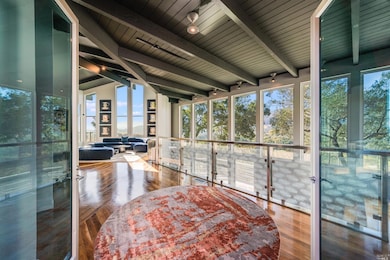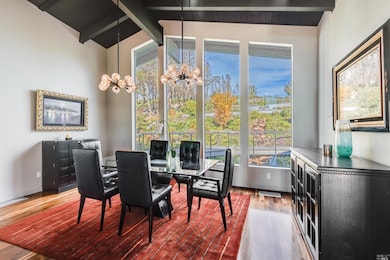
9 Bournemouth Rd Saint Helena, CA 94574
Deer Park NeighborhoodEstimated payment $34,794/month
Highlights
- Wine Cellar
- Solar Power System
- City View
- Saint Helena Elementary School Rated A-
- Custom Home
- Built-In Freezer
About This Home
This private and gated sanctuary is the perfect blend of in-town living and hillside serenity. The updated Modern Craftsman retreat will immediately make you feel a cohesive indoor-outdoor living experience with expansive vistas through the many windows and abundant natural light. The main level includes an open living room, dining room, and kitchen, which open up to outdoor decks and grassy lawn perfect for al-fresco dining with panoramic mountain and valley viewsthree spacious bedrooms and baths complete the main level. Downstairs the home is an entertainer's paradise with a stunning wall-to-wall glassed-in wine cellar, bar, double-sided fireplace, and fireside seating on both sides. The lower level includes separate guest quarters with bath and an ample home office with built-in storage. Walkways perfectly carved into the nearly 5-acre property and two water features add to the meditative grounds.
Home Details
Home Type
- Single Family
Est. Annual Taxes
- $31,149
Year Built
- Built in 1982 | Remodeled
Lot Details
- 4.96 Acre Lot
- Southwest Facing Home
- Fenced
- Landscaped
- Private Lot
- Front Yard Sprinklers
- Garden
HOA Fees
- $104 Monthly HOA Fees
Parking
- 2 Car Garage
- 4 Open Parking Spaces
- Auto Driveway Gate
Property Views
- City
- Vineyard
- Hills
- Valley
Home Design
- Custom Home
- Concrete Foundation
- Metal Roof
Interior Spaces
- 5,800 Sq Ft Home
- 2-Story Property
- Wet Bar
- Beamed Ceilings
- Cathedral Ceiling
- Double Sided Fireplace
- Gas Log Fireplace
- Awning
- Formal Entry
- Wine Cellar
- Great Room
- Family Room
- Living Room with Fireplace
- 3 Fireplaces
- Living Room with Attached Deck
- Formal Dining Room
- Home Office
- Storage
- Wood Flooring
- Partial Basement
Kitchen
- Walk-In Pantry
- Butlers Pantry
- Built-In Gas Oven
- Range Hood
- Microwave
- Built-In Freezer
- Built-In Refrigerator
- Dishwasher
- Wine Refrigerator
- ENERGY STAR Qualified Appliances
- Kitchen Island
- Granite Countertops
- Disposal
Bedrooms and Bathrooms
- 4 Bedrooms
- Primary Bedroom on Main
- Walk-In Closet
- Maid or Guest Quarters
- Bathroom on Main Level
- Dual Sinks
- Bathtub with Shower
Laundry
- Laundry on main level
- Dryer
- Washer
- 220 Volts In Laundry
Home Security
- Security Gate
- Carbon Monoxide Detectors
- Fire and Smoke Detector
- Front Gate
Accessible Home Design
- Accessible Approach with Ramp
Eco-Friendly Details
- Pre-Wired For Photovoltaic Solar
- Solar Power System
- Solar Heating System
Outdoor Features
- Balcony
- Outdoor Kitchen
- Built-In Barbecue
Utilities
- Central Heating and Cooling System
- Propane
- Water Holding Tank
- Tankless Water Heater
- Septic System
- Internet Available
Community Details
- Association fees include road, water
- Call Listing Agent Association, Phone Number (707) 333-5596
Listing and Financial Details
- Assessor Parcel Number 021-390-003-000
Map
Home Values in the Area
Average Home Value in this Area
Tax History
| Year | Tax Paid | Tax Assessment Tax Assessment Total Assessment is a certain percentage of the fair market value that is determined by local assessors to be the total taxable value of land and additions on the property. | Land | Improvement |
|---|---|---|---|---|
| 2023 | $31,149 | $2,904,002 | $1,052,490 | $1,851,512 |
| 2022 | $29,869 | $2,847,061 | $1,031,853 | $1,815,208 |
| 2021 | $29,005 | $2,746,237 | $1,011,621 | $1,734,616 |
| 2020 | $28,718 | $2,718,079 | $1,001,249 | $1,716,830 |
| 2019 | $28,095 | $2,653,019 | $981,617 | $1,671,402 |
| 2018 | $27,640 | $2,601,000 | $962,370 | $1,638,630 |
| 2017 | $27,123 | $2,550,000 | $943,500 | $1,606,500 |
| 2016 | $26,736 | $2,510,835 | $1,154,407 | $1,356,428 |
| 2015 | $26,483 | $2,473,121 | $1,137,067 | $1,336,054 |
| 2014 | $25,955 | $2,424,677 | $1,114,794 | $1,309,883 |
Property History
| Date | Event | Price | Change | Sq Ft Price |
|---|---|---|---|---|
| 03/10/2025 03/10/25 | For Sale | $5,750,000 | 0.0% | $991 / Sq Ft |
| 07/25/2022 07/25/22 | Rented | $16,000,000 | +88788.9% | -- |
| 06/22/2022 06/22/22 | Price Changed | $18,000 | -18.2% | $3 / Sq Ft |
| 04/17/2022 04/17/22 | For Rent | $22,000 | -- | -- |
Deed History
| Date | Type | Sale Price | Title Company |
|---|---|---|---|
| Grant Deed | $2,500,000 | Old Republic Title Company | |
| Grant Deed | -- | First Amer Title Co Of Napa | |
| Interfamily Deed Transfer | -- | Fidelity National Title Co | |
| Interfamily Deed Transfer | -- | Fidelity National Title Co | |
| Interfamily Deed Transfer | -- | -- | |
| Interfamily Deed Transfer | -- | -- | |
| Grant Deed | $810,000 | Fidelity National Title Co |
Mortgage History
| Date | Status | Loan Amount | Loan Type |
|---|---|---|---|
| Open | $500,000 | Credit Line Revolving | |
| Closed | $300,000 | New Conventional | |
| Open | $1,500,000 | Adjustable Rate Mortgage/ARM | |
| Previous Owner | $300,000 | Credit Line Revolving | |
| Previous Owner | $1,800,000 | Unknown | |
| Previous Owner | $100,000 | Credit Line Revolving | |
| Previous Owner | $900,000 | Stand Alone Refi Refinance Of Original Loan | |
| Previous Owner | $1,000,000 | Unknown | |
| Previous Owner | $1,000,000 | Unknown | |
| Previous Owner | $100,000 | Credit Line Revolving | |
| Previous Owner | $648,000 | No Value Available |
About the Listing Agent

Erin Lail is a 5th generation Napa Valley Vintner and local who brings extensive resources, connections, and knowledge about the land, people, and lifestyle of Napa Valley. With 20 years in the real estate industry, a background in the wine business, and full-service estate management, she offers her clients an unparalleled insider approach to real estate transactions. She has joined Coldwell Banker as an exciting new chapter of her career while continuing to run Honeydew (Estate Management)
Erin's Other Listings
Source: Bay Area Real Estate Information Services (BAREIS)
MLS Number: 325020397
APN: 021-390-003
- 13 Bournemouth Rd
- 103 Camino Vista
- 419 Sanitarium Rd
- 109 Glass Mountain Ln
- 3057 Saint Helena Hwy N
- 2434 Silverado Trail N
- 455 Glass Mountain Rd
- 3059 Saint Helena Hwy N
- 751 Crystal Springs Rd
- 510 Deer Park Rd
- 509 Canon Park Dr
- 603 Sunnyside Rd
- 609 Sunnyside Rd
- 0 Sanitarium Rd
- 566 Community Hall Ln
- 105 Knoll Place
- 188 Knoll Place
- 3500 Silverado Trail N
- 708 Sunnyside Rd
- 756 Sunnyside Rd
