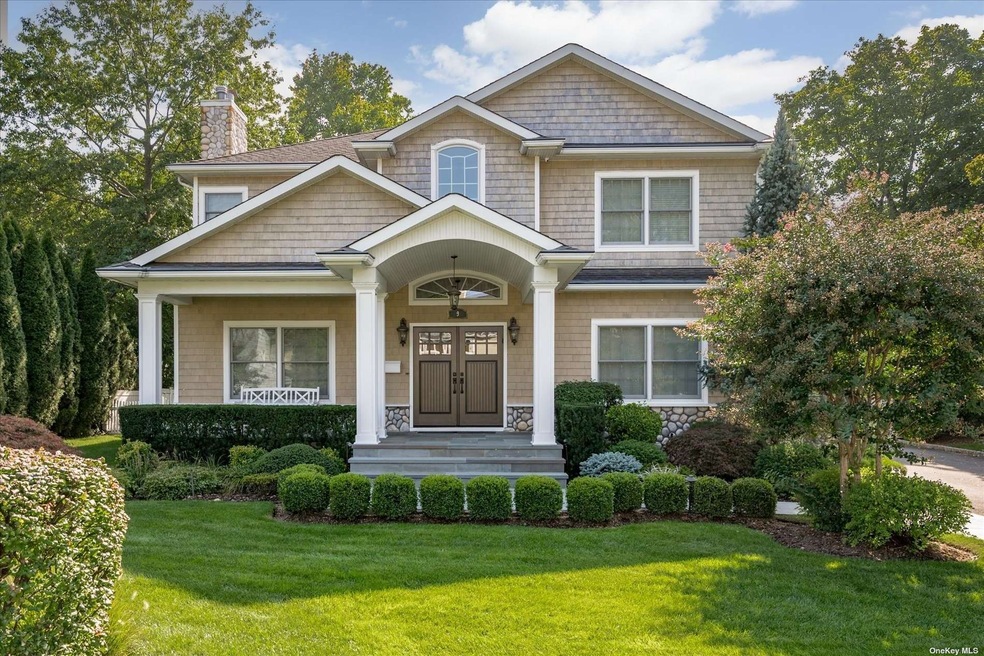
9 Briar Ln Roslyn Heights, NY 11577
East Hills NeighborhoodHighlights
- Colonial Architecture
- Property is near public transit
- Wood Flooring
- Roslyn Middle School Rated A+
- Cathedral Ceiling
- Marble Countertops
About This Home
As of May 2024Welcome to this beautiful, young center hall colonial located on a sought-after block in the Village of East Hills. With an open floor plan and easy flow, this spacious house offers 4 bedrooms and 3.5 bathrooms. The double entry foyer welcomes you with tons of natural light, leading to large rooms throughout. The large kitchen features high-end appliances, a center island, and an eat-in area. The family room is ideal for entertainment, equipped with an entertainment system and indoor/outdoor speakers. Retreat to the primary suite with vaulted ceilings, oversized walk in closet, and elegant bathroom. Three Additional Bedrooms, One En-Suite, Hardwood floors throughout, custom closets and plenty of storage space. New bluestone walkway, spacious front porch. Updated and expanded driveway leading to spacious two car garage. Private Backyard patio with gas line to BBQ surrounded by professional landscaping. Roslyn Schools & membership to East Hills Park/Pool. Don't miss this opportunity to make this stunning house your new home!
Last Agent to Sell the Property
Compass Greater NY LLC Brokerage Phone: 516-551-9518 License #10401338373

Home Details
Home Type
- Single Family
Est. Annual Taxes
- $31,885
Year Built
- Built in 2006
Lot Details
- 10,400 Sq Ft Lot
- Lot Dimensions are 80x140
Parking
- 2 Car Attached Garage
- Driveway
Home Design
- Colonial Architecture
- Frame Construction
- Stone Siding
- Cedar
Interior Spaces
- 3,882 Sq Ft Home
- 2-Story Property
- Cathedral Ceiling
- 1 Fireplace
- Entrance Foyer
- Formal Dining Room
- Den
- Storage
- Wood Flooring
- Basement Fills Entire Space Under The House
Kitchen
- Eat-In Kitchen
- Marble Countertops
- Granite Countertops
Bedrooms and Bathrooms
- 4 Bedrooms
- Walk-In Closet
- Powder Room
Home Security
- Home Security System
- Fire Sprinkler System
Location
- Property is near public transit
Schools
- East Hills Elementary School
- Roslyn Middle School
- Roslyn High School
Utilities
- Forced Air Heating and Cooling System
- Heating System Uses Natural Gas
- Cesspool
Listing and Financial Details
- Exclusions: See Remarks
- Legal Lot and Block 2 / 178
- Assessor Parcel Number 2203-07-178-00-0002-0
Map
Home Values in the Area
Average Home Value in this Area
Property History
| Date | Event | Price | Change | Sq Ft Price |
|---|---|---|---|---|
| 05/01/2024 05/01/24 | Sold | $2,200,000 | -6.4% | $567 / Sq Ft |
| 01/29/2024 01/29/24 | Pending | -- | -- | -- |
| 10/26/2023 10/26/23 | For Sale | $2,350,000 | -- | $605 / Sq Ft |
Tax History
| Year | Tax Paid | Tax Assessment Tax Assessment Total Assessment is a certain percentage of the fair market value that is determined by local assessors to be the total taxable value of land and additions on the property. | Land | Improvement |
|---|---|---|---|---|
| 2024 | $5,027 | $1,254 | $337 | $917 |
| 2023 | $26,849 | $1,292 | $348 | $944 |
| 2022 | $26,849 | $1,405 | $378 | $1,027 |
| 2021 | $29,279 | $1,400 | $328 | $1,072 |
| 2020 | $29,904 | $2,643 | $999 | $1,644 |
| 2019 | $36,200 | $2,643 | $999 | $1,644 |
| 2018 | $34,516 | $2,643 | $0 | $0 |
| 2017 | $26,262 | $2,643 | $999 | $1,644 |
| 2016 | $32,329 | $2,643 | $999 | $1,644 |
| 2015 | $5,734 | $2,643 | $999 | $1,644 |
| 2014 | $5,734 | $2,643 | $999 | $1,644 |
| 2013 | $5,474 | $2,643 | $999 | $1,644 |
Mortgage History
| Date | Status | Loan Amount | Loan Type |
|---|---|---|---|
| Open | $1,760,000 | New Conventional | |
| Closed | $1,760,000 | New Conventional | |
| Previous Owner | $10,654 | New Conventional | |
| Previous Owner | $563,250 | Purchase Money Mortgage | |
| Previous Owner | $27,000 | Unknown |
Deed History
| Date | Type | Sale Price | Title Company |
|---|---|---|---|
| Bargain Sale Deed | $2,200,000 | Old Republic Natl Ttl Ins Co | |
| Bargain Sale Deed | $2,200,000 | Old Republic Natl Ttl Ins Co | |
| Bargain Sale Deed | $1,163,250 | -- | |
| Bargain Sale Deed | $1,163,250 | -- | |
| Deed | $1,575,000 | -- | |
| Deed | $1,575,000 | -- | |
| Deed | $1,575,000 | -- | |
| Deed | $680,000 | -- | |
| Deed | $680,000 | -- |
Similar Homes in Roslyn Heights, NY
Source: OneKey® MLS
MLS Number: KEY3512872
APN: 2203-07-178-00-0002-0
- 19 Donald St
- 5 Orchard Ct
- 27 Jane St
- 108 Linden St
- 2 Locust St
- 250 Locust Ln
- 56 Milburn Ln
- 201 Elm St
- 225 Garden St
- 317 Main St Unit B
- 11 Edwards St Unit 1D
- 25 Glenwood Ln
- 19 Edwards St Unit 2F
- 19 Edwards St Unit 3E
- 110 Peach Dr
- 1602 Mill Creek N Unit 1602
- 45 Holly Ln
- 60 Spring Hill Rd
- 18 Edwards St Unit 2B
- 47 Edwards St Unit 1C
