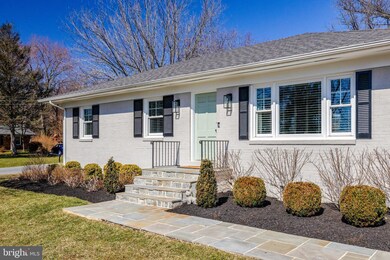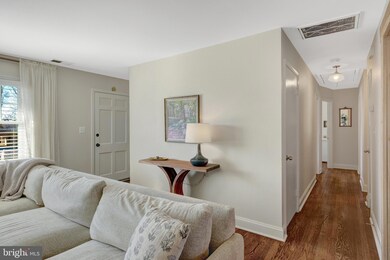
9 Broken Arrow Rd Round Hill, VA 20141
Highlights
- Open Floorplan
- Recreation Room
- Wood Flooring
- Round Hill Elementary School Rated A-
- Rambler Architecture
- Main Floor Bedroom
About This Home
As of March 2025***Welcome Home***You will fall in LOVE with this charming two level home sited on an oversized corner homesite***Attractive painted brick and siding exterior with tasteful landscaping, flagstone walk way & front stoop***As you enter you will see a perfect blend of modern updates and character coming together with an open floorplan combining the Family Room and Kitchen with hardwood floors separated by a rustic wood beam***Bright white kitchen includes stainless appliances, center island and leathered granite countertops**Flexible Side Sunroom currently being used as a home management drop zone, home office and cozy sitting area - however - Oh The Possibilities!!**Three spacious bedrooms on main level along with 2 full updated bathrooms***Room to roam in Lower Level with Recreation Room with 2nd brick fireplace, built bookcases & bar***Another Flex Space in Lower Level currently being used as a bedroom however potential office, work out room, craft room and or play room**Lower Level also includes an updated full bath and lots of storage and walk up to the expanded back yard****This home has it all - Cozy and functional and perfect for a first time home buyer or Upsizer, Downsizer, and Rightsizer****A special place to call HOME!***
Home Details
Home Type
- Single Family
Est. Annual Taxes
- $4,655
Year Built
- Built in 1971
Lot Details
- 0.55 Acre Lot
- Privacy Fence
- Back Yard Fenced
- Chain Link Fence
- Panel Fence
- Corner Lot
- Property is in excellent condition
- Property is zoned JLMA2
Parking
- Driveway
Home Design
- Rambler Architecture
- Block Foundation
- Masonry
Interior Spaces
- Property has 2 Levels
- Open Floorplan
- Built-In Features
- Bar
- Crown Molding
- 2 Fireplaces
- Wood Burning Fireplace
- Family Room Off Kitchen
- Combination Dining and Living Room
- Recreation Room
- Bonus Room
- Storage Room
- Basement with some natural light
Kitchen
- Eat-In Kitchen
- Kitchen in Efficiency Studio
- Stove
- Built-In Microwave
- Ice Maker
- Dishwasher
- Kitchen Island
- Upgraded Countertops
- Disposal
Flooring
- Wood
- Ceramic Tile
- Luxury Vinyl Plank Tile
Bedrooms and Bathrooms
- 3 Main Level Bedrooms
- En-Suite Primary Bedroom
- Bathtub with Shower
- Walk-in Shower
Laundry
- Dryer
- Washer
Outdoor Features
- Patio
- Outbuilding
Schools
- Round Hill Elementary School
- Harmony Middle School
- Woodgrove High School
Utilities
- Forced Air Heating and Cooling System
- Electric Water Heater
- Public Hookup Available For Sewer
Community Details
- No Home Owners Association
- Hillwood Estates Subdivision
Listing and Financial Details
- Tax Lot 24
- Assessor Parcel Number 584388845000
Map
Home Values in the Area
Average Home Value in this Area
Property History
| Date | Event | Price | Change | Sq Ft Price |
|---|---|---|---|---|
| 03/28/2025 03/28/25 | Sold | $707,500 | +9.4% | $279 / Sq Ft |
| 03/10/2025 03/10/25 | Pending | -- | -- | -- |
| 03/06/2025 03/06/25 | For Sale | $647,000 | -- | $255 / Sq Ft |
Tax History
| Year | Tax Paid | Tax Assessment Tax Assessment Total Assessment is a certain percentage of the fair market value that is determined by local assessors to be the total taxable value of land and additions on the property. | Land | Improvement |
|---|---|---|---|---|
| 2024 | $4,656 | $538,290 | $207,500 | $330,790 |
| 2023 | $4,767 | $544,840 | $188,000 | $356,840 |
| 2022 | $4,353 | $489,080 | $153,000 | $336,080 |
| 2021 | $4,288 | $437,500 | $128,000 | $309,500 |
| 2020 | $4,294 | $414,830 | $128,000 | $286,830 |
| 2019 | $4,122 | $394,450 | $118,000 | $276,450 |
| 2018 | $4,008 | $369,380 | $118,000 | $251,380 |
| 2017 | $3,702 | $329,040 | $118,000 | $211,040 |
| 2016 | $3,676 | $321,010 | $0 | $0 |
| 2015 | $3,525 | $192,570 | $0 | $192,570 |
| 2014 | $3,438 | $189,640 | $0 | $189,640 |
Mortgage History
| Date | Status | Loan Amount | Loan Type |
|---|---|---|---|
| Previous Owner | $380,900 | Stand Alone Refi Refinance Of Original Loan | |
| Previous Owner | $375,000 | Farmers Home Administration | |
| Previous Owner | $390,000 | Farmers Home Administration | |
| Previous Owner | $200,800 | Credit Line Revolving | |
| Previous Owner | $309,400 | New Conventional | |
| Previous Owner | $232,900 | No Value Available |
Deed History
| Date | Type | Sale Price | Title Company |
|---|---|---|---|
| Deed | $707,500 | Chicago Title | |
| Warranty Deed | -- | None Listed On Document | |
| Interfamily Deed Transfer | -- | None Available | |
| Warranty Deed | $397,850 | Champion Title & Stlmnts Inc | |
| Warranty Deed | $262,594 | Old American Title & Escrow | |
| Trustee Deed | $351,000 | None Available | |
| Warranty Deed | $442,000 | -- | |
| Deed | $232,900 | -- |
Similar Homes in Round Hill, VA
Source: Bright MLS
MLS Number: VALO2089772
APN: 584-38-8845
- 10 High St
- 1 Harmon Lodge Way
- 19 N Bridge St
- 6 W Loudoun St
- 8 New Cut Rd
- 35517 Hudson St
- 19 E Loudoun St
- 17301 Cedar Bluff Ct
- 17598 Yatton Rd
- 17391 Arrowood Place
- 17319 Arrowood Place
- 17000 Charlesbourg Place
- 35500 Troon Ct
- 17549 Tedler Cir
- 17656 Tedler Cir
- 36169 E Loudoun St
- 36181 Foxlore Farm Ln
- 17968 Ridgewood Place
- 16845 Paloma Cir
- 18140 Ridgewood Place






