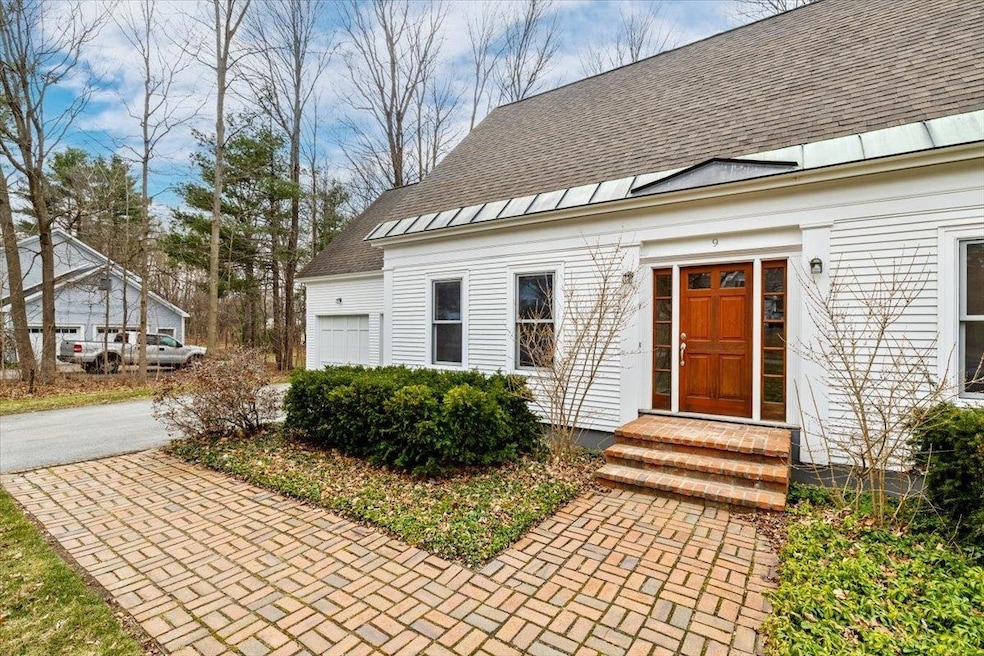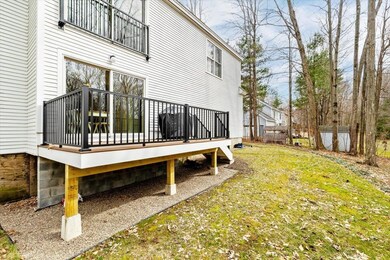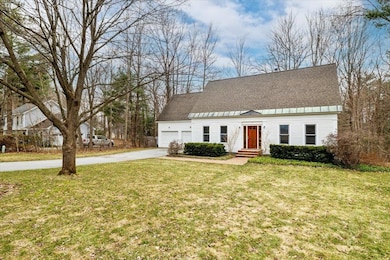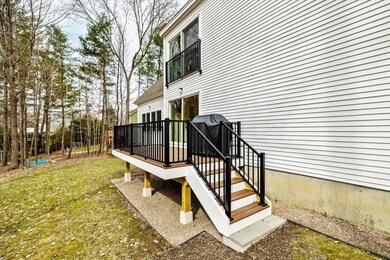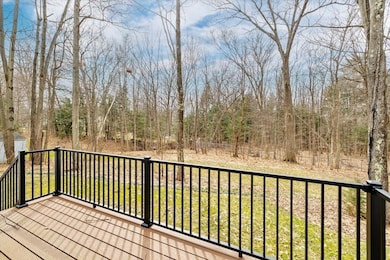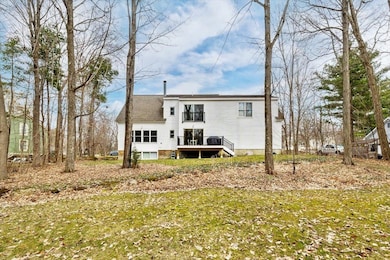
9 Brownell Way South Burlington, VT 05403
Estimated payment $5,192/month
Highlights
- Cape Cod Architecture
- Carpet
- 2-minute walk to Overlook Park
- Frederick H. Tuttle Middle School Rated A-
About This Home
Welcome to this meticulous home in one of South Burlington’s sought after neighborhoods-Summit at Spear. From the moment you enter you will notice the many architectural details around every corner! The vaulted ceilings opening to the second floor create a spacious feeling. The kitchen was updated and an addition with a wall of glass provides the perfect spot for your morning coffee or step out on the new deck and enjoy the forest in your backyard. The separate living and dining rooms offer a gracious entertaining concept. Completing the first floor is an office and guest bath. The second floor has an open loft and three bedrooms. The primary suite is located for privacy and features a new walk-in shower and lots of storage space. The lower level has a bedroom and full bath and a game room with extra-large windows for plenty of light and an unfinished storage space. The central location is convenient to the airport, schools, shopping, UVM, and I-89. This is a home you will love for many years to come!
Home Details
Home Type
- Single Family
Est. Annual Taxes
- $10,227
Year Built
- Built in 1986
Parking
- 2
Home Design
- Cape Cod Architecture
- Wood Frame Construction
- Shingle Roof
Kitchen
- Stove
- Range Hood
- Microwave
- Dishwasher
- Disposal
Flooring
- Carpet
- Vinyl
Bedrooms and Bathrooms
- 4 Bedrooms
Laundry
- Dryer
- Washer
Schools
- Orchard Elementary School
- Frederick H. Tuttle Middle Sch
- So. Burlington High School
Utilities
- Cable TV Available
Additional Features
- Basement
Map
Home Values in the Area
Average Home Value in this Area
Tax History
| Year | Tax Paid | Tax Assessment Tax Assessment Total Assessment is a certain percentage of the fair market value that is determined by local assessors to be the total taxable value of land and additions on the property. | Land | Improvement |
|---|---|---|---|---|
| 2023 | $10,227 | $533,200 | $134,400 | $398,800 |
| 2022 | $9,391 | $533,200 | $134,400 | $398,800 |
| 2021 | $9,384 | $533,200 | $134,400 | $398,800 |
| 2020 | $6,425 | $367,400 | $91,300 | $276,100 |
| 2019 | $7,883 | $367,400 | $91,300 | $276,100 |
| 2018 | $7,565 | $367,400 | $91,300 | $276,100 |
| 2017 | $6,503 | $367,400 | $91,300 | $276,100 |
| 2016 | $7,660 | $367,400 | $91,300 | $276,100 |
Property History
| Date | Event | Price | Change | Sq Ft Price |
|---|---|---|---|---|
| 04/03/2025 04/03/25 | Pending | -- | -- | -- |
| 04/02/2025 04/02/25 | For Sale | $779,000 | -- | $277 / Sq Ft |
Similar Homes in the area
Source: PrimeMLS
MLS Number: 5034445
APN: (188) 0285-00009
- 1 Quail Run
- 4 Pheasant Way
- 9 Harbor Ridge Rd
- 11 Harbor Ridge Rd
- 25 Andrews Ave
- 40 Mcintosh Ave
- 1432 Spear St
- 509 Vale Dr Unit SM 22
- 543 Vale Dr Unit SM26
- 545 Vale Dr Unit SM 27
- 135 Long Dr
- 134 Elm St Unit SM33
- 212 Locust Hill Rd
- 84 Stafford St Unit 123
- 71 Elm St Unit SM43
- 45 Woodbine Rd
- 384 Penny Ln
- 12 Cabot Ct
- 75 Medalist Dr
- 64 Swift St
