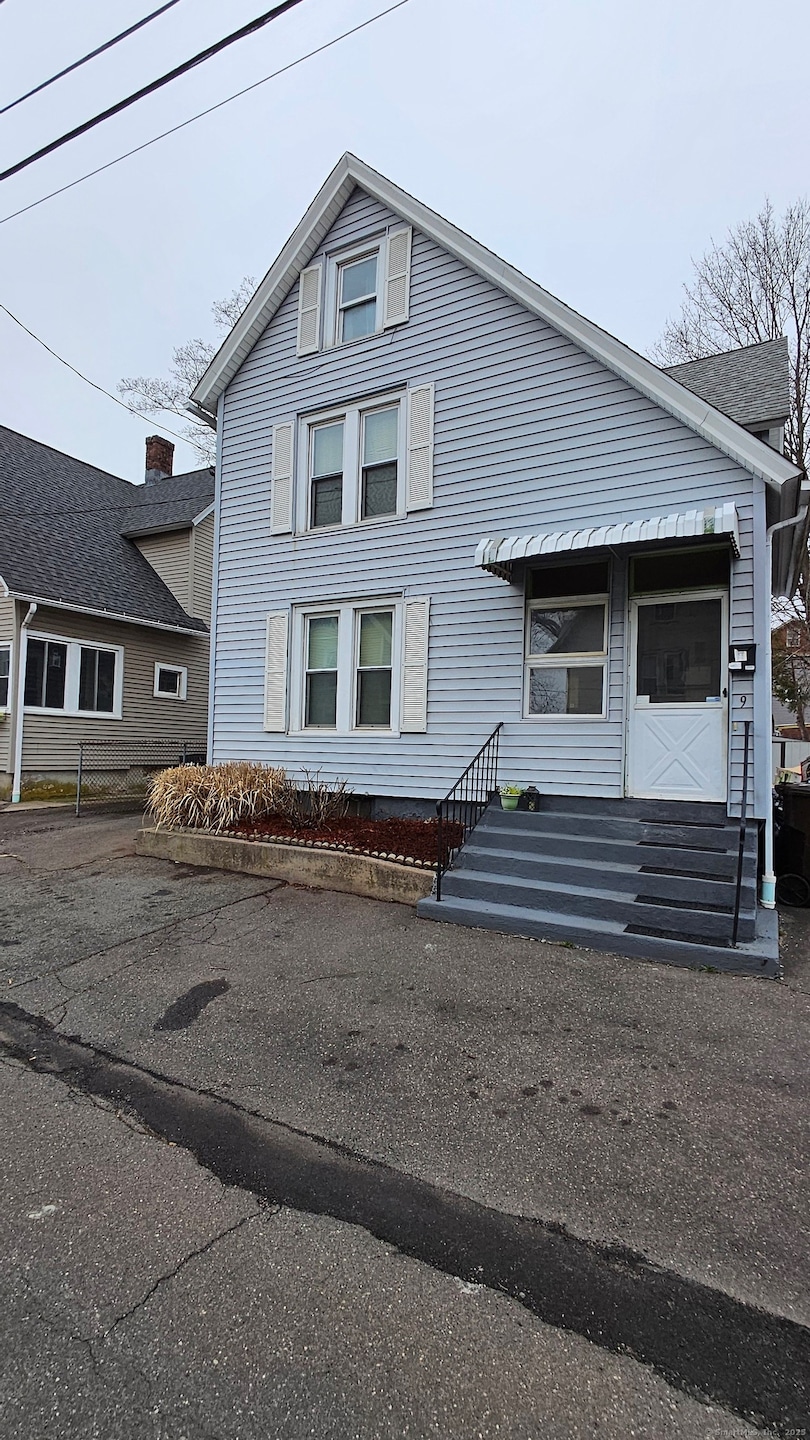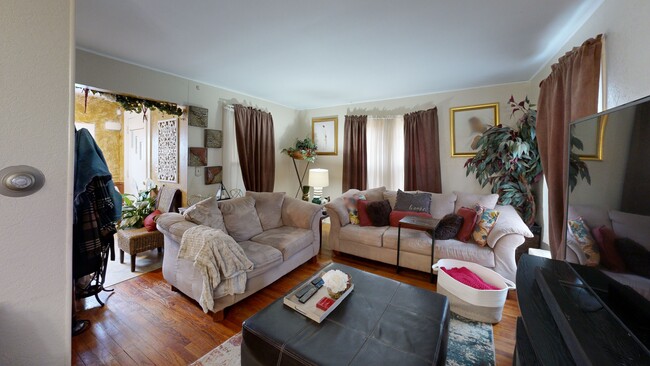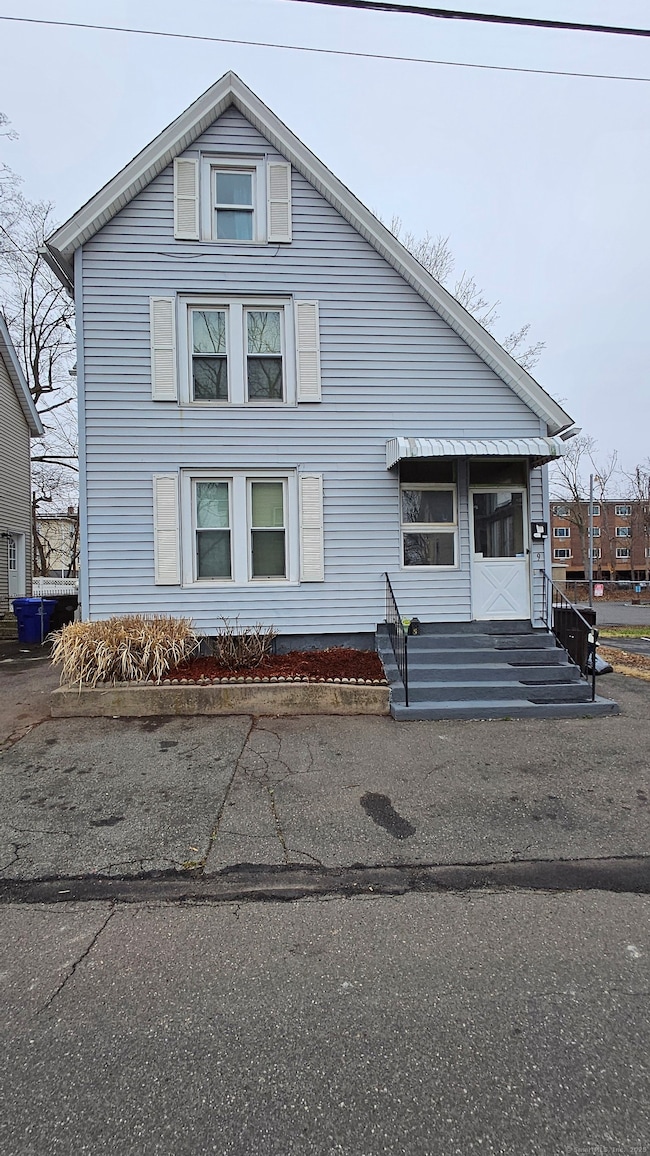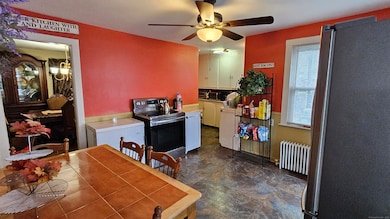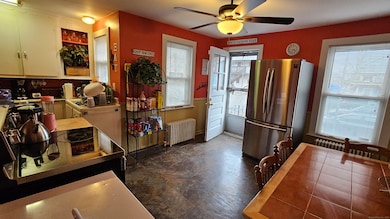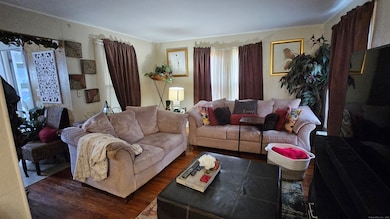
9 Burr Ave Middletown, CT 06457
Estimated payment $1,595/month
Highlights
- Hot Property
- Finished Attic
- Hot Water Circulator
- Colonial Architecture
- Attic
- Ceiling Fan
About This Home
Welcome to 9 Burr Avenue, a cozy 3-bedroom, 1-bathroom home located in a quiet and welcoming Middletown neighborhood. This charming property offers comfortable living with plenty of potential, including a spacious attic currently used as an additional bedroom. The attic could easily be transformed into extra storage or a future expansion project. Ideally located, this home is within walking distance of Main Street, offering a variety of restaurants, a movie theater, and essential amenities. Middlesex Hospital is just minutes away, and the area is home to excellent schools, making it a perfect spot for families. The peaceful neighborhood provides a safe and secure environment, ideal for outdoor activities or a leisurely evening walk. The Green hosts community events such as concerts and festivals, adding to the vibrant atmosphere. For those who enjoy the outdoors, Harbor Park is just a 10-minute walk, and the beautiful beaches along Route 95 are easily accessible. Wesleyan University is nearby, offering cultural and educational opportunities, while the town's rich history and lively community make it a fantastic place to make your home. With its prime location, peaceful surroundings, and ample potential, 9 Burr Avenue offers the perfect balance of comfort, convenience, and opportunity. Don't miss the chance to make this cozy home yours!
Home Details
Home Type
- Single Family
Est. Annual Taxes
- $4,443
Year Built
- Built in 1900
Lot Details
- 2,178 Sq Ft Lot
- Level Lot
- Property is zoned MXR
Home Design
- Colonial Architecture
- Concrete Foundation
- Frame Construction
- Asphalt Shingled Roof
- Vinyl Siding
Interior Spaces
- 1,344 Sq Ft Home
- Ceiling Fan
- Unfinished Basement
- Basement Fills Entire Space Under The House
- Electric Range
- Laundry on lower level
Bedrooms and Bathrooms
- 3 Bedrooms
- 1 Full Bathroom
Attic
- Walkup Attic
- Finished Attic
- Partially Finished Attic
Utilities
- Cooling System Mounted In Outer Wall Opening
- Hot Water Heating System
- Heating System Uses Oil
- Hot Water Circulator
- Electric Water Heater
- Fuel Tank Located in Basement
Listing and Financial Details
- Assessor Parcel Number 1014066
Map
Home Values in the Area
Average Home Value in this Area
Tax History
| Year | Tax Paid | Tax Assessment Tax Assessment Total Assessment is a certain percentage of the fair market value that is determined by local assessors to be the total taxable value of land and additions on the property. | Land | Improvement |
|---|---|---|---|---|
| 2024 | $4,443 | $120,740 | $41,790 | $78,950 |
| 2023 | $4,238 | $120,740 | $41,790 | $78,950 |
| 2022 | $3,666 | $83,320 | $23,750 | $59,570 |
| 2021 | $3,666 | $83,320 | $23,750 | $59,570 |
| 2020 | $3,683 | $83,320 | $23,750 | $59,570 |
| 2019 | $3,699 | $83,320 | $23,750 | $59,570 |
| 2018 | $3,641 | $83,320 | $23,750 | $59,570 |
| 2017 | $4,022 | $94,860 | $31,500 | $63,360 |
| 2016 | $3,908 | $94,860 | $31,500 | $63,360 |
| 2015 | $3,756 | $94,860 | $31,500 | $63,360 |
| 2014 | $3,794 | $94,860 | $31,500 | $63,360 |
Property History
| Date | Event | Price | Change | Sq Ft Price |
|---|---|---|---|---|
| 04/08/2025 04/08/25 | For Sale | $219,900 | -- | $164 / Sq Ft |
Deed History
| Date | Type | Sale Price | Title Company |
|---|---|---|---|
| Deed | -- | -- |
Mortgage History
| Date | Status | Loan Amount | Loan Type |
|---|---|---|---|
| Open | $12,853 | FHA | |
| Closed | $7,658 | No Value Available | |
| Open | $99,350 | FHA | |
| Closed | $8,500 | No Value Available |
About the Listing Agent

Wayne has over 20 years of experience in buying ,selling and investing in real estate. With his team, you are choosing an agent that will represent you, with the knowledge and capability set up for success.
Wayne has a strong devotion to service and values trust and confidence in relationships with
clients. Wayne and his team are dedicated to superior service and is sensitive to the client’s
buying and selling needs.
Wayne's Other Listings
Source: SmartMLS
MLS Number: 24085447
APN: MTWN-000026-000000-000434
