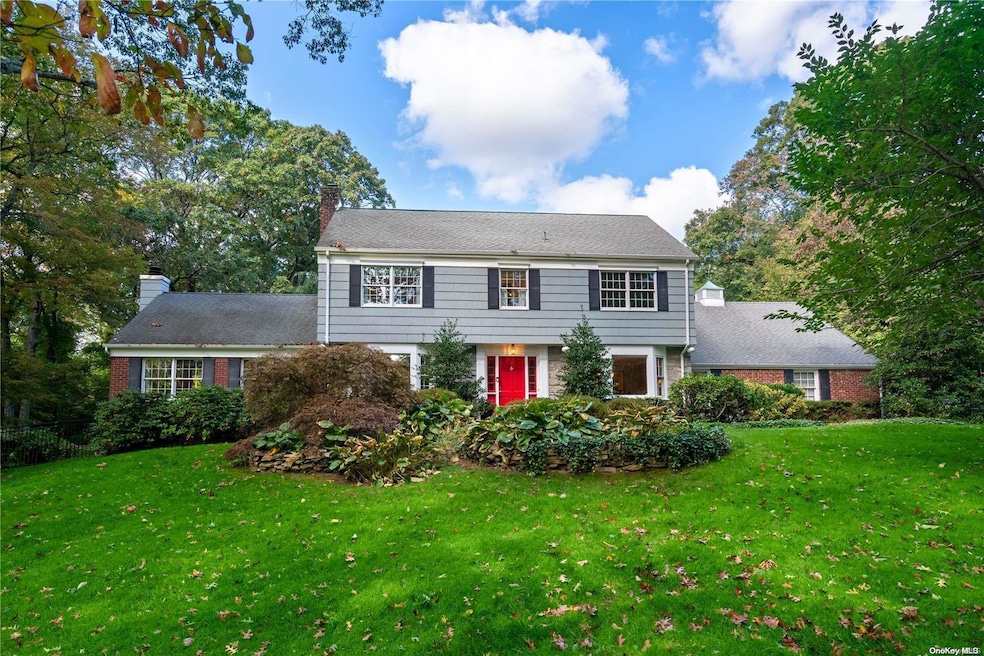
9 Canterbury Rd Glen Head, NY 11545
Old Brookville NeighborhoodHighlights
- Fitness Center
- In Ground Pool
- Wood Burning Stove
- North Shore Middle School Rated A+
- Colonial Architecture
- Cathedral Ceiling
About This Home
As of March 2025This classic center hall Colonial offers a wonderful layout including guest quarters, with 4 bedrooms, 3.5 baths, huge den with vaulted ceiling and wet bar, plus 2-car garage. The spectacular 2-acre property is low-maintenance and features a sparkling 20' x 45' heated, saltwater infinity-edge gunite pool with stunning herringbone brick patio, separate saltwater hot tub and cabana with wet bar, bathroom and outdoor shower, and gorgeous landscaping, providing the perfect setting for a grand lifestyle and exceptional entertaining. Other highlights include an expanded kitchen, sunroom for gym or office, finished basement, buried electrical lines to the home, a natural gas generator and grill, providing easy conversion from oil to gas heat since natural gas already comes to the property. Impressively situated on a quiet cul de sac, this home offers seclusion, yet close proximity to Young's Farm, fine restaurants and shopping. Part of award-winning North Shore School District, offering the International Baccalaureate Program., Additional information: Appearance:Very Good,Interior Features:Guest Quarters,Lr/Dr,Separate Hotwater Heater:Y
Last Agent to Sell the Property
Compass Greater NY LLC Brokerage Phone: 516-551-5241 License #30BR0807789

Home Details
Home Type
- Single Family
Est. Annual Taxes
- $39,288
Year Built
- Built in 1956
Lot Details
- 2.29 Acre Lot
- Cul-De-Sac
- Back Yard Fenced
Home Design
- Colonial Architecture
- Frame Construction
- Shake Siding
- Stone Siding
- Cedar
Interior Spaces
- 3,850 Sq Ft Home
- 2-Story Property
- Wet Bar
- Indoor Speakers
- Cathedral Ceiling
- Ceiling Fan
- Skylights
- Chandelier
- 2 Fireplaces
- Wood Burning Stove
- Window Screens
- Entrance Foyer
- Formal Dining Room
- Partially Finished Basement
- Basement Fills Entire Space Under The House
- Attic Fan
- Home Security System
Kitchen
- Eat-In Kitchen
- Oven
- Cooktop
- Microwave
- Freezer
- Dishwasher
- Marble Countertops
Flooring
- Wood
- Carpet
Bedrooms and Bathrooms
- 4 Bedrooms
- En-Suite Primary Bedroom
- Walk-In Closet
- Whirlpool Bathtub
Laundry
- Dryer
- Washer
Parking
- Attached Garage
- Garage Door Opener
- Driveway
Outdoor Features
- In Ground Pool
- Patio
- Outdoor Speakers
- Shed
- Outbuilding
- Private Mailbox
Schools
- Glen Head Elementary School
- North Shore Middle School
- North Shore Senior High School
Utilities
- Central Air
- Baseboard Heating
- Heating System Uses Oil
- Tankless Water Heater
- Cesspool
Community Details
- Fitness Center
Listing and Financial Details
- Legal Lot and Block 432 / H
- Assessor Parcel Number 2415-22-H-00-0432-0
Map
Home Values in the Area
Average Home Value in this Area
Property History
| Date | Event | Price | Change | Sq Ft Price |
|---|---|---|---|---|
| 03/03/2025 03/03/25 | Sold | $2,200,000 | -3.3% | $571 / Sq Ft |
| 12/12/2024 12/12/24 | Pending | -- | -- | -- |
| 10/22/2024 10/22/24 | For Sale | $2,275,000 | -- | $591 / Sq Ft |
Tax History
| Year | Tax Paid | Tax Assessment Tax Assessment Total Assessment is a certain percentage of the fair market value that is determined by local assessors to be the total taxable value of land and additions on the property. | Land | Improvement |
|---|---|---|---|---|
| 2024 | $5,208 | $1,672 | $768 | $904 |
| 2023 | $37,542 | $1,989 | $914 | $1,075 |
| 2022 | $37,542 | $1,989 | $914 | $1,075 |
| 2021 | $36,851 | $1,972 | $906 | $1,066 |
| 2020 | $36,332 | $3,246 | $2,470 | $776 |
| 2019 | $34,362 | $3,246 | $2,470 | $776 |
| 2018 | $32,353 | $3,246 | $0 | $0 |
| 2017 | $24,154 | $3,246 | $2,470 | $776 |
| 2016 | $29,909 | $3,246 | $2,470 | $776 |
| 2015 | $4,863 | $3,246 | $2,470 | $776 |
| 2014 | $4,863 | $3,246 | $2,470 | $776 |
| 2013 | $4,552 | $3,246 | $2,470 | $776 |
Mortgage History
| Date | Status | Loan Amount | Loan Type |
|---|---|---|---|
| Open | $1,760,000 | New Conventional | |
| Previous Owner | $500,000 | Commercial | |
| Previous Owner | $747,000 | Stand Alone Refi Refinance Of Original Loan |
Deed History
| Date | Type | Sale Price | Title Company |
|---|---|---|---|
| Bargain Sale Deed | $2,200,000 | Chicago Title Insurance Co | |
| Deed | $925,000 | Amy Sussman | |
| Deed | $925,000 | Amy Sussman |
Similar Homes in the area
Source: OneKey® MLS
MLS Number: L3586098
APN: 2415-22-H-00-0432-0
- 168 Hegemans Ln
- 172 Hegemans Ln
- 170 Hegemans Ln
- 37 Linden Ln
- 1132 Cedar Swamp Rd
- 35 Hoaglands Ln
- 4 Carlisle Dr
- 19 Ridge Ct
- 89 Pound Hollow Rd
- 0 High Point Lot A Ct Unit KEYL3464991
- 0 Applewood Estate Unit ONE3578383
- 77 Linden Ln
- 21 Overbrook Ln
- 23 Overbrook Ln
- 9 Colonial Dr
- 6 Dolly Cam Ln
- 10 Colonial Dr
- 25 Longridge Ln
- No # Linden Ln
- 6 Longridge Ln
