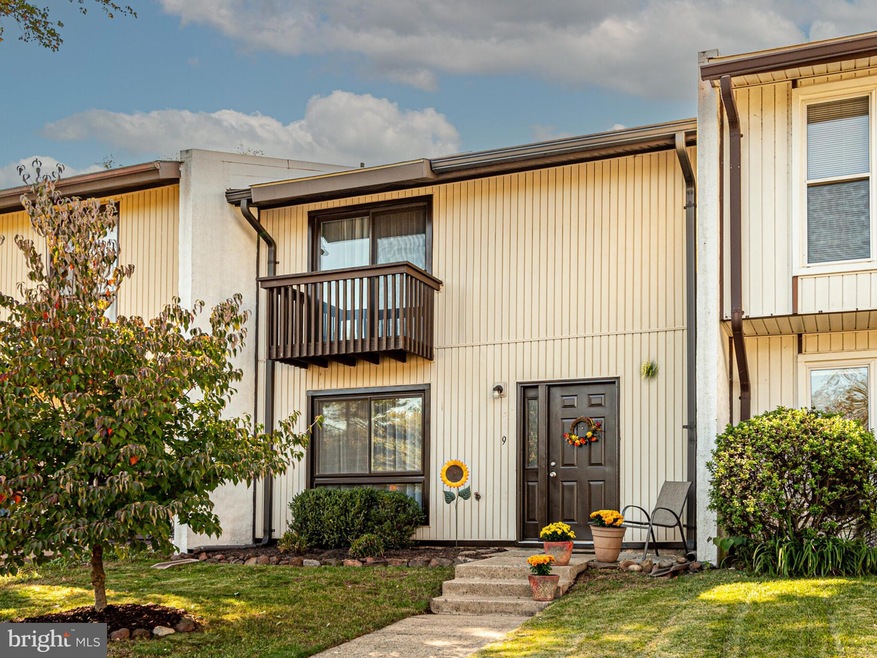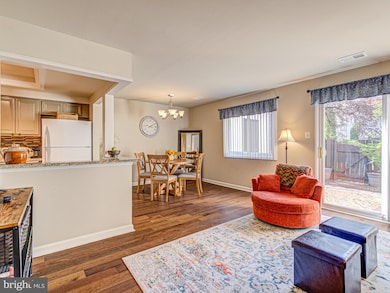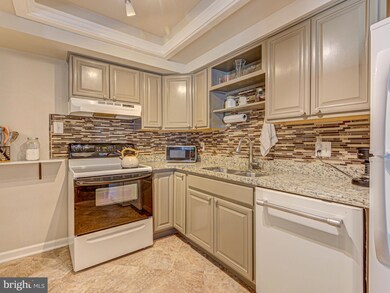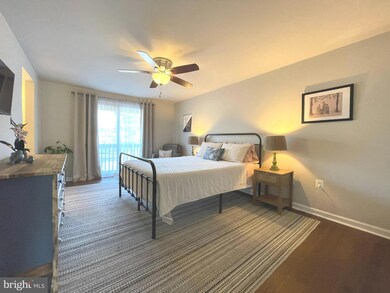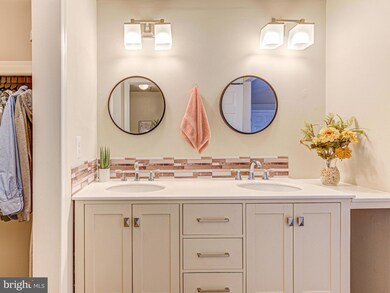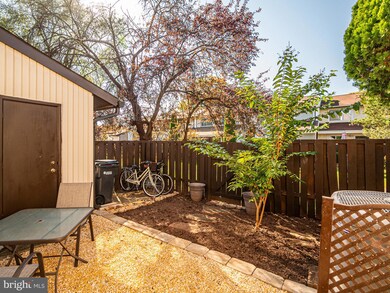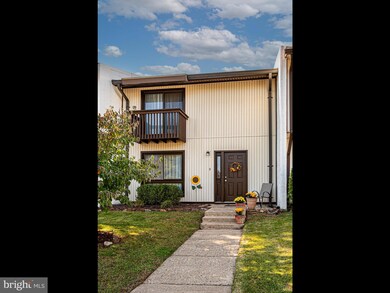
9 Carousel Ct Sterling, VA 20164
Highlights
- Community Lake
- Wood Flooring
- Community Pool
- Dominion High School Rated A-
- Upgraded Countertops
- Tennis Courts
About This Home
As of November 2024OPEN SATURDAY, October 26, 2:30 to 4:30 PM. Gorgeous spacious home, updated, well maintained and beautiful. Priced very competitively. Shows very well. Newer kitchen opens onto living and dining rooms plus an extra room on the main level that can be an extra living room, a study or a 4th bedroom. Upper level with 3 large rooms and 2 updated full baths. The Primary suite has 3 closets. Wood floors in the whole house except baths and kitchen! Newer windows. Great private backyard with extra storage. Kids go to Meadowland Elementary, Seneca and Dominion High School. Neighborhood with pool, sports courts, community center, a lake, tot lots, and paths and trails. Close to shopping and major commuter routes. This is the ONE. See you Saturday
Townhouse Details
Home Type
- Townhome
Est. Annual Taxes
- $3,451
Year Built
- Built in 1974 | Remodeled in 2024
Lot Details
- 3,049 Sq Ft Lot
- East Facing Home
HOA Fees
- $159 Monthly HOA Fees
Home Design
- Slab Foundation
Interior Spaces
- 1,540 Sq Ft Home
- Property has 2 Levels
- Ceiling Fan
- Entrance Foyer
- Family Room
- Living Room
- Dining Room
- Wood Flooring
Kitchen
- Electric Oven or Range
- Dishwasher
- Upgraded Countertops
- Disposal
Bedrooms and Bathrooms
- 3 Bedrooms
- En-Suite Primary Bedroom
- En-Suite Bathroom
Laundry
- Laundry Room
- Dryer
- Washer
Parking
- 2 Open Parking Spaces
- 2 Parking Spaces
- Parking Lot
Schools
- Meadowland Elementary School
- Seneca Ridge Middle School
- Dominion High School
Utilities
- 90% Forced Air Heating and Cooling System
- Electric Water Heater
Listing and Financial Details
- Assessor Parcel Number 012383975000
Community Details
Overview
- Association fees include pool(s), recreation facility, reserve funds, road maintenance, snow removal, trash, common area maintenance
- Sugarland Run Subdivision
- Community Lake
Amenities
- Community Center
Recreation
- Tennis Courts
- Community Basketball Court
- Volleyball Courts
- Community Playground
- Community Pool
- Jogging Path
Map
Home Values in the Area
Average Home Value in this Area
Property History
| Date | Event | Price | Change | Sq Ft Price |
|---|---|---|---|---|
| 11/15/2024 11/15/24 | Sold | $470,000 | +8.0% | $305 / Sq Ft |
| 10/26/2024 10/26/24 | Pending | -- | -- | -- |
| 10/24/2024 10/24/24 | For Sale | $435,000 | +52.6% | $282 / Sq Ft |
| 06/17/2016 06/17/16 | Sold | $285,000 | 0.0% | $185 / Sq Ft |
| 04/27/2016 04/27/16 | Pending | -- | -- | -- |
| 04/23/2016 04/23/16 | For Sale | $285,000 | -- | $185 / Sq Ft |
Tax History
| Year | Tax Paid | Tax Assessment Tax Assessment Total Assessment is a certain percentage of the fair market value that is determined by local assessors to be the total taxable value of land and additions on the property. | Land | Improvement |
|---|---|---|---|---|
| 2024 | $3,452 | $399,050 | $130,000 | $269,050 |
| 2023 | $3,264 | $373,080 | $130,000 | $243,080 |
| 2022 | $3,328 | $373,910 | $120,000 | $253,910 |
| 2021 | $3,221 | $328,710 | $105,000 | $223,710 |
| 2020 | $3,277 | $316,590 | $100,000 | $216,590 |
| 2019 | $3,183 | $304,560 | $100,000 | $204,560 |
| 2018 | $3,105 | $286,210 | $100,000 | $186,210 |
| 2017 | $3,059 | $271,930 | $100,000 | $171,930 |
| 2016 | $2,845 | $248,500 | $0 | $0 |
| 2015 | $2,766 | $143,710 | $0 | $143,710 |
| 2014 | $2,682 | $132,170 | $0 | $132,170 |
Mortgage History
| Date | Status | Loan Amount | Loan Type |
|---|---|---|---|
| Open | $446,500 | New Conventional | |
| Previous Owner | $35,000 | Stand Alone Second | |
| Previous Owner | $291,127 | VA |
Deed History
| Date | Type | Sale Price | Title Company |
|---|---|---|---|
| Deed | $470,000 | Optima Title | |
| Warranty Deed | $285,000 | Consumers First Stlmnt Inc |
Similar Homes in Sterling, VA
Source: Bright MLS
MLS Number: VALO2082388
APN: 012-38-3975
- 238 Greenfield Ct
- 332 Silver Ridge Dr
- 219 Greenfield Ct
- 123 Kale Ave
- 161 S Fox Rd
- 127 Hillsdale Dr
- 20701 Parkside Cir
- 112 Newbury Place
- 104 Charing Ct
- 20687 Smithfield Ct
- 73 S Cottage Rd
- 21232 Bullrush Place
- 437 Sugarland Run Dr
- 46912 Foxstone Place
- 20620 Cherrywood Ct
- 46865 Backwater Dr
- 21243 Ravenwood Ct
- 20599 Quarterpath Trace Cir
- 25 Jefferson Dr
- 20705 Waterfall Branch Terrace
