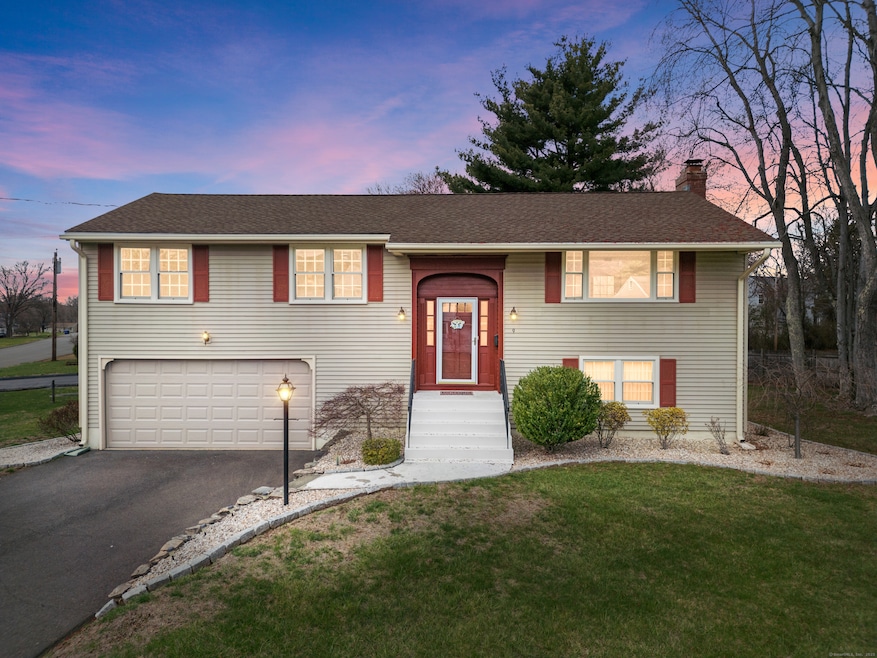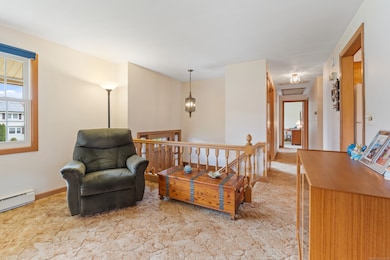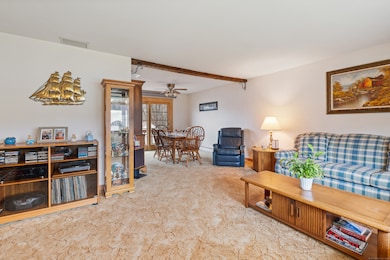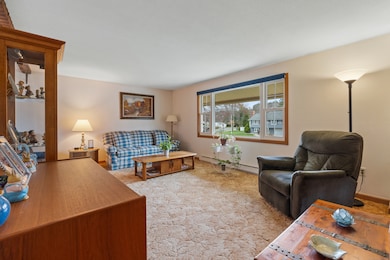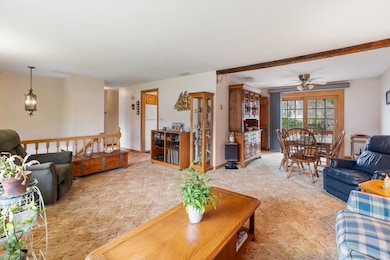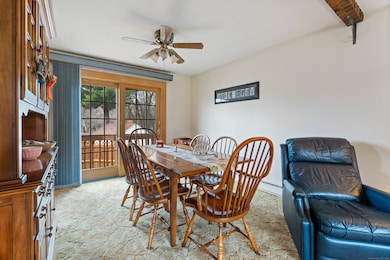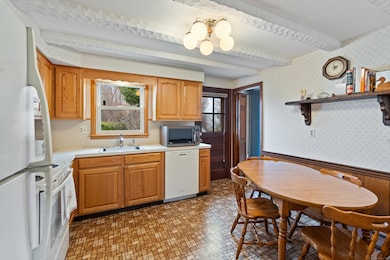
9 Carriage Hill Dr Newington, CT 06111
Estimated payment $2,557/month
Highlights
- Property is near public transit
- Attic
- Public Transportation
- Raised Ranch Architecture
- 1 Fireplace
- Central Air
About This Home
Welcome to 9 Carriage Hill Drive, a beautifully maintained raised ranch that perfectly combines comfort and style. This charming home features three spacious bedrooms, including a master suite with a convenient half bath for added privacy. As you step inside, you'll be greeted by a bright and inviting living area, complete with large windows that flood the space with natural light. The open layout seamlessly connects the living room to the dining area, making it perfect for entertaining family and friends. Step outside to your private deck, where you can enjoy morning coffee or evening sunsets overlooking the lush backyard-ideal for gardening or play. The lower level features a versatile half bath and additional living space, perfect for a home office or cozy den. Located in a friendly neighborhood, 9 Carriage Hill Drive is conveniently close to schools, parks, and shopping. This home is not just a place to live but a place to create lasting memories. Don't miss your chance to call this lovely, raised ranch your own! Schedule a tour today!
Home Details
Home Type
- Single Family
Est. Annual Taxes
- $6,581
Year Built
- Built in 1967
Lot Details
- 0.3 Acre Lot
- Property is zoned R-12
Parking
- 2 Car Garage
Home Design
- Raised Ranch Architecture
- Concrete Foundation
- Frame Construction
- Asphalt Shingled Roof
- Vinyl Siding
Interior Spaces
- 1 Fireplace
- Partially Finished Basement
- Basement Fills Entire Space Under The House
- Attic or Crawl Hatchway Insulated
Kitchen
- Gas Oven or Range
- Range Hood
- Dishwasher
- Disposal
Bedrooms and Bathrooms
- 3 Bedrooms
Laundry
- Laundry on lower level
- Dryer
- Washer
Location
- Property is near public transit
- Property is near a bus stop
Schools
- Newington High School
Utilities
- Central Air
- Baseboard Heating
Community Details
- Public Transportation
Listing and Financial Details
- Assessor Parcel Number 665240
Map
Home Values in the Area
Average Home Value in this Area
Tax History
| Year | Tax Paid | Tax Assessment Tax Assessment Total Assessment is a certain percentage of the fair market value that is determined by local assessors to be the total taxable value of land and additions on the property. | Land | Improvement |
|---|---|---|---|---|
| 2024 | $6,581 | $165,890 | $55,150 | $110,740 |
| 2023 | $6,364 | $165,890 | $55,150 | $110,740 |
| 2022 | $6,385 | $165,890 | $55,150 | $110,740 |
| 2021 | $6,438 | $165,890 | $55,150 | $110,740 |
| 2020 | $6,486 | $165,130 | $53,030 | $112,100 |
| 2019 | $6,514 | $165,130 | $53,030 | $112,100 |
| 2018 | $6,358 | $165,130 | $53,030 | $112,100 |
| 2017 | $6,042 | $165,130 | $53,030 | $112,100 |
| 2016 | $5,903 | $165,130 | $53,030 | $112,100 |
| 2014 | $5,265 | $151,430 | $53,150 | $98,280 |
Property History
| Date | Event | Price | Change | Sq Ft Price |
|---|---|---|---|---|
| 04/24/2025 04/24/25 | Pending | -- | -- | -- |
| 04/19/2025 04/19/25 | For Sale | $360,000 | -- | $202 / Sq Ft |
Similar Homes in the area
Source: SmartMLS
MLS Number: 24086978
APN: NEWI-000005-000163
- 309 Connecticut Ave
- 85 Millbrook Ct
- 28 Millbrook Ct Unit 28
- 180 Roseleah Ave
- 49 Cedar Ridge Rd
- 6 Millbrook Ct Unit 6
- 149 Moylan Ct
- 46 Walrege Rd
- 98 Sunset Rd
- 47 Sawmill Crossing Unit 47
- 78 Woodmere Rd
- 82 Welles Dr
- 103 Hillcrest Ave
- 87 Summit St
- 113 Abbotsford Ave
- 1333 Main St
- 26 Northwood Rd
- 91 Concord Cir
- 305 Hampton Ct
- 134 Cedarwood Ln
