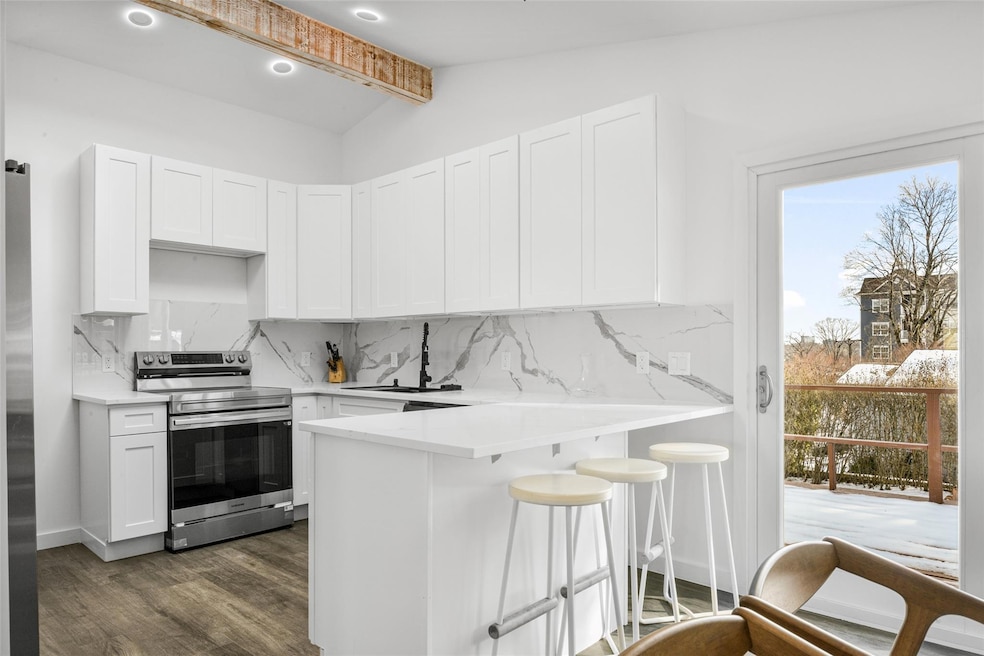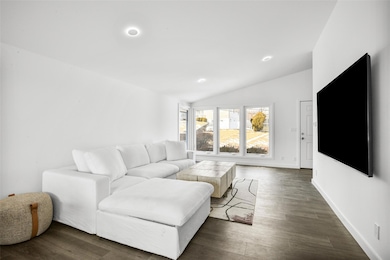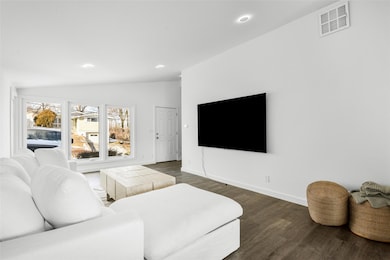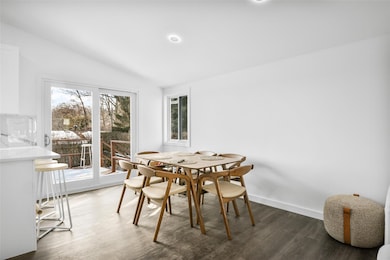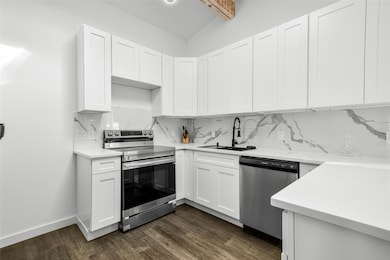
9 Chester Ave Elmsford, NY 10523
Hartsdale NeighborhoodEstimated payment $5,596/month
Highlights
- Deck
- Stainless Steel Appliances
- Eat-In Kitchen
- Ranch Style House
- 1 Car Attached Garage
- Recessed Lighting
About This Home
Discover this fully renovated ranch style home with new electrical, flooring, windows, and plumbing. Enter to a bright and spacious living room, dining area, and an eat in kitchen with stainless steel appliances. A sliding glass door leads to the deck and backyard, perfect for outdoor enjoyment or dining al fresco. The primary bedroom offers 2 closets while 2 additional bedrooms provide generous space. A full hall bath with updated vanity and hall washer/dryer hookup add convenience. The walk out basement boasts a bonus room that can be used as an additional guest bedroom, office or play room. An attached garage, another laundry area, and extra storage complete the home. Close to transportation, Greenburgh Public Library, Knollwood Country Club, and more. Don’t miss this move in ready home!
Listing Agent
RE/MAX Distinguished Hms.&Prop Brokerage Phone: 914-346-8255 License #10401360478

Co-Listing Agent
RE/MAX Distinguished Hms.&Prop Brokerage Phone: 914-346-8255 License #49ST1168831
Open House Schedule
-
Saturday, April 26, 20252:30 to 4:00 pm4/26/2025 2:30:00 PM +00:004/26/2025 4:00:00 PM +00:00Add to Calendar
Home Details
Home Type
- Single Family
Est. Annual Taxes
- $14,678
Year Built
- Built in 1957
Parking
- 1 Car Attached Garage
- Driveway
Home Design
- Ranch Style House
- Aluminum Siding
- Vinyl Siding
Interior Spaces
- 1,088 Sq Ft Home
- Recessed Lighting
- Storage
Kitchen
- Eat-In Kitchen
- Breakfast Bar
- Dishwasher
- Stainless Steel Appliances
Bedrooms and Bathrooms
- 3 Bedrooms
Laundry
- Laundry in Hall
- Washer and Dryer Hookup
Finished Basement
- Walk-Out Basement
- Basement Fills Entire Space Under The House
Schools
- Richard J Bailey Elementary School
- Woodlands Middle/High School
Additional Features
- Deck
- 4,792 Sq Ft Lot
- Forced Air Heating and Cooling System
Listing and Financial Details
- Assessor Parcel Number 2605-005-080-00123-000-0016
Map
Home Values in the Area
Average Home Value in this Area
Tax History
| Year | Tax Paid | Tax Assessment Tax Assessment Total Assessment is a certain percentage of the fair market value that is determined by local assessors to be the total taxable value of land and additions on the property. | Land | Improvement |
|---|---|---|---|---|
| 2024 | $9,103 | $538,100 | $166,400 | $371,700 |
| 2023 | $11,711 | $503,500 | $166,400 | $337,100 |
| 2022 | $10,609 | $498,700 | $166,400 | $332,300 |
| 2021 | $9,235 | $454,700 | $166,400 | $288,300 |
| 2020 | $8,245 | $397,100 | $166,400 | $230,700 |
| 2019 | $12,282 | $397,100 | $166,400 | $230,700 |
| 2018 | $5,056 | $397,100 | $166,400 | $230,700 |
| 2017 | $1,384 | $397,100 | $166,400 | $230,700 |
| 2016 | $200,687 | $381,800 | $166,400 | $215,400 |
| 2015 | -- | $15,250 | $1,100 | $14,150 |
| 2014 | -- | $15,250 | $1,100 | $14,150 |
| 2013 | $5,591 | $15,250 | $1,100 | $14,150 |
Property History
| Date | Event | Price | Change | Sq Ft Price |
|---|---|---|---|---|
| 03/20/2025 03/20/25 | Price Changed | $785,000 | -1.9% | $722 / Sq Ft |
| 02/04/2025 02/04/25 | For Sale | $799,999 | +41.6% | $735 / Sq Ft |
| 11/27/2023 11/27/23 | Sold | $565,000 | 0.0% | $417 / Sq Ft |
| 10/30/2023 10/30/23 | Pending | -- | -- | -- |
| 10/28/2023 10/28/23 | Off Market | $565,000 | -- | -- |
| 10/20/2023 10/20/23 | For Sale | $525,000 | -- | $387 / Sq Ft |
Deed History
| Date | Type | Sale Price | Title Company |
|---|---|---|---|
| Bargain Sale Deed | $565,000 | Atlantic Title |
Mortgage History
| Date | Status | Loan Amount | Loan Type |
|---|---|---|---|
| Open | $480,250 | New Conventional |
Similar Homes in Elmsford, NY
Source: OneKey® MLS
MLS Number: 818348
APN: 2605-005-080-00123-000-0016
- 5 Locust St
- 77 Hillcrest Ave
- 27 Poplar St
- 40 Barnwell Dr
- 29 N French Ave
- 9 Durham Rd
- 43 N French Ave
- 72 S Hillside Ave
- 8 S Hillside Ave
- 301 Pondside Dr
- 601 Pondside Dr
- 1206 Pondside Dr
- 54 S Lawn Ave
- 38 Stonewall Cir
- 7 N Hillside Ave
- 4 Stonewall Cir
- 65 S Lawn Ave
- 17 N Hillside Ave
- 215 Warren Ave
- 7 Bonnie Briar Rd
