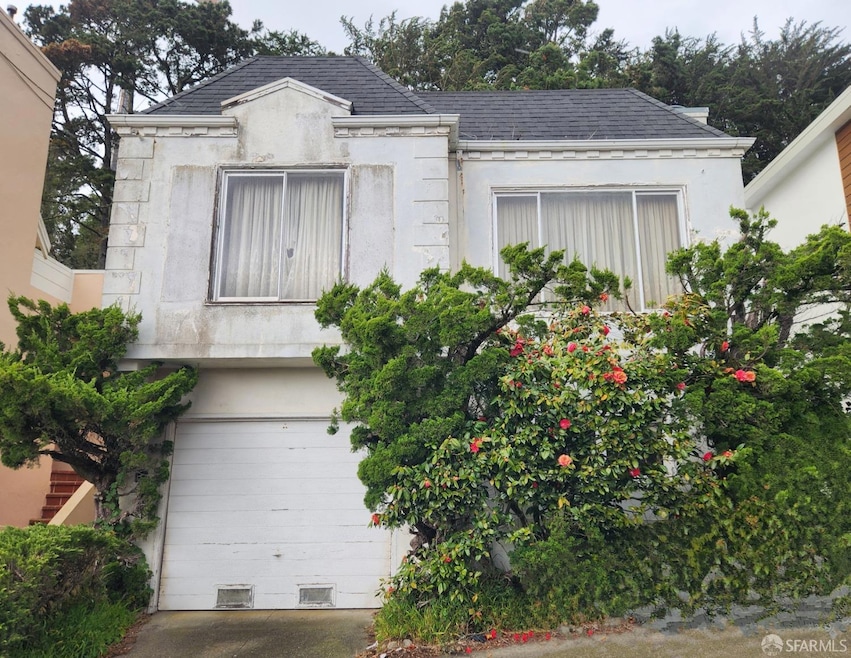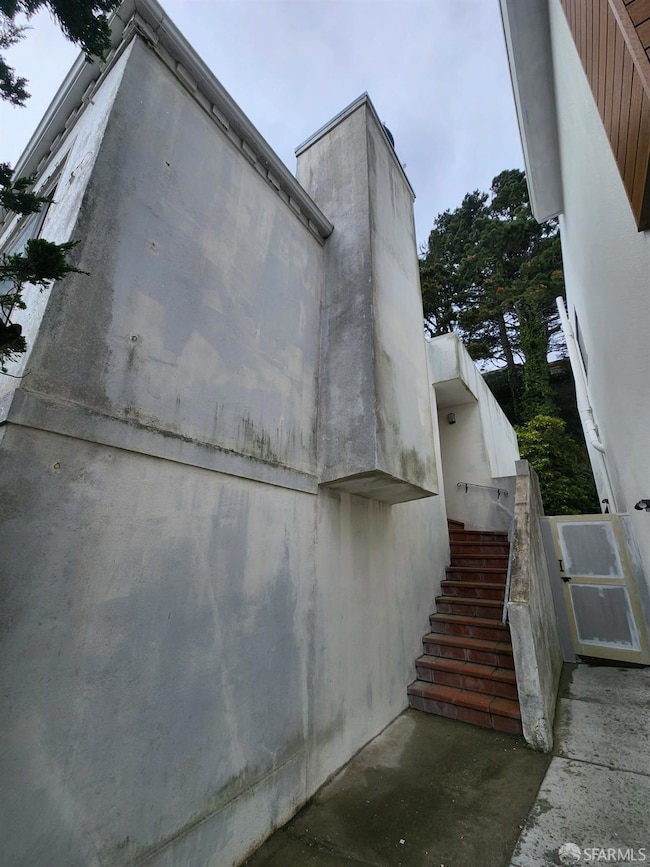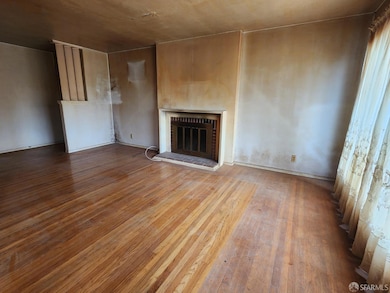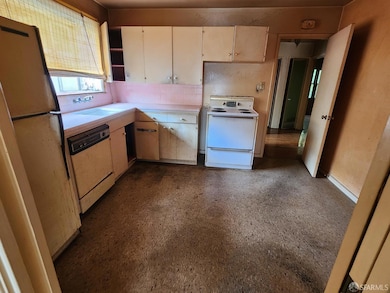
9 Clairview Ct San Francisco, CA 94131
Midtown Terrace NeighborhoodEstimated payment $5,342/month
Highlights
- Midcentury Modern Architecture
- Wood Flooring
- Front Porch
- Clarendon Alternative Elementary School Rated A
- Window or Skylight in Bathroom
- Tandem Garage
About This Home
Don't miss this opportunity to turn this single-family fixer upper into your Midtown Terrace dream! Fully detached home, featuring a living room, dining room, kitchen, two bedrooms and one bathroom. The expansive, open two-car garage has backyard access, laundry hookups and tons of storage space. Please be warned, the property does have presence of mold, third-hand smoke and lots of deferred maintenance. Needs TLC! Prime location near parks, transportation, and convenient to other desirable destinations like Twin Peaks, West Portal, Glen Park, Inner Sunset and more.
Home Details
Home Type
- Single Family
Est. Annual Taxes
- $3,885
Year Built
- Built in 1958
Lot Details
- 3,018 Sq Ft Lot
- Southeast Facing Home
- Back Yard Fenced
Parking
- 2 Car Garage
- Front Facing Garage
- Tandem Garage
- Garage Door Opener
Home Design
- Midcentury Modern Architecture
- Fixer Upper
- Raised Foundation
- Shingle Roof
- Composition Roof
- Concrete Perimeter Foundation
- Stucco
Interior Spaces
- 1,054 Sq Ft Home
- 1-Story Property
- Living Room with Fireplace
- Dining Room
Kitchen
- Free-Standing Electric Range
- Dishwasher
Flooring
- Wood
- Tile
Bedrooms and Bathrooms
- 1 Full Bathroom
- Separate Shower
- Window or Skylight in Bathroom
Laundry
- Laundry in Garage
- Sink Near Laundry
- 220 Volts In Laundry
- Washer and Dryer Hookup
Home Security
- Carbon Monoxide Detectors
- Fire and Smoke Detector
Outdoor Features
- Front Porch
Utilities
- Central Heating
- Heating System Uses Gas
Listing and Financial Details
- Assessor Parcel Number 2783-009
Map
Home Values in the Area
Average Home Value in this Area
Tax History
| Year | Tax Paid | Tax Assessment Tax Assessment Total Assessment is a certain percentage of the fair market value that is determined by local assessors to be the total taxable value of land and additions on the property. | Land | Improvement |
|---|---|---|---|---|
| 2024 | $3,885 | $325,550 | $139,374 | $186,176 |
| 2023 | $3,829 | $319,168 | $136,642 | $182,526 |
| 2022 | $3,760 | $312,911 | $133,963 | $178,948 |
| 2021 | $3,695 | $306,777 | $131,337 | $175,440 |
| 2020 | $3,705 | $303,633 | $129,991 | $173,642 |
| 2019 | $3,580 | $297,681 | $127,443 | $170,238 |
| 2018 | $3,461 | $291,845 | $124,945 | $166,900 |
| 2017 | $3,420 | $286,124 | $122,496 | $163,628 |
| 2016 | $3,577 | $280,515 | $120,095 | $160,420 |
| 2015 | $3,530 | $276,303 | $118,292 | $158,011 |
| 2014 | $3,437 | $270,891 | $115,975 | $154,916 |
Property History
| Date | Event | Price | Change | Sq Ft Price |
|---|---|---|---|---|
| 04/16/2025 04/16/25 | Pending | -- | -- | -- |
| 03/29/2025 03/29/25 | For Sale | $899,000 | -- | $853 / Sq Ft |
Deed History
| Date | Type | Sale Price | Title Company |
|---|---|---|---|
| Gift Deed | -- | -- |
Similar Homes in San Francisco, CA
Source: San Francisco Association of REALTORS® MLS
MLS Number: 425022026
APN: 2783-009
- 9 Clairview Ct
- 139 Knollview Way
- 150 Glenbrook Ave
- 63 Knollview Way
- 45 Glenbrook Ave
- 74 Crestline Dr
- 620 Clarendon Ave
- 1469 Clayton St
- 892 Corbett Ave
- 393 Corbett Ave Unit A
- 3258 Market St Unit 2
- 17 Perego Terrace Unit 8
- 655 Corbett Ave Unit 508
- 3358-3360 Market St
- 3412 Market St
- 63 Carmel St
- 276 Grand View Ave
- 275 Grand View Ave
- 4822 19th St
- 160 Portola Dr






