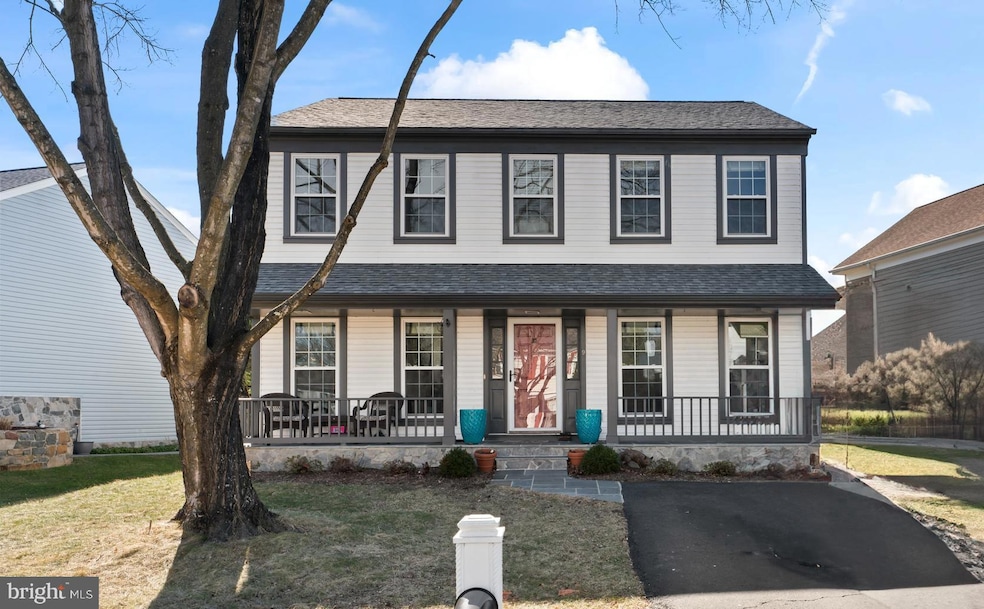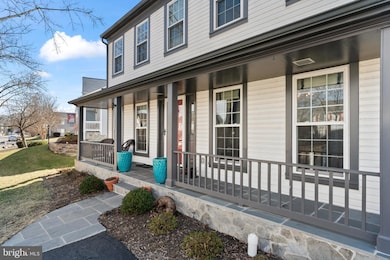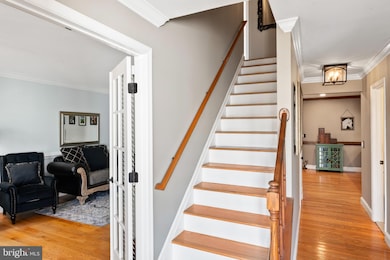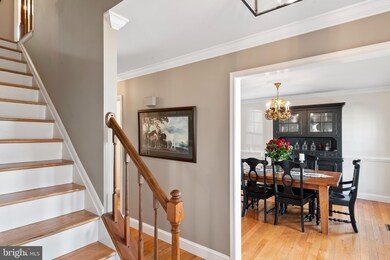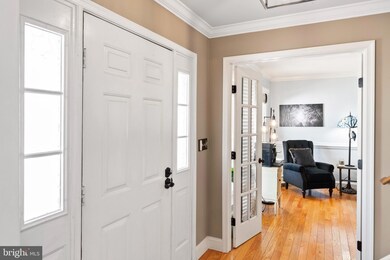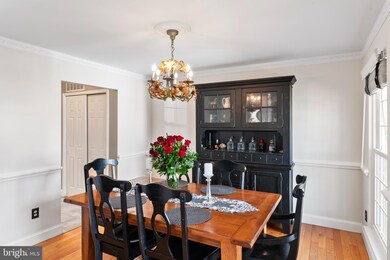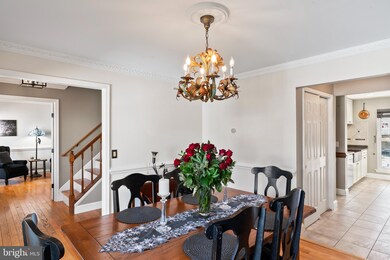
9 Dudley Ct Sterling, VA 20165
Highlights
- Colonial Architecture
- Recreation Room
- Wood Flooring
- Countryside Elementary School Rated A-
- Traditional Floor Plan
- Combination Kitchen and Living
About This Home
As of March 2025This stunning home blends comfort, style, and functionality with three spacious bedrooms, 3.5 bathrooms, a charming screened-in porch, and a finished basement. Step inside to hardwood floors throughout the main level, where you’ll find a dedicated home office, a formal dining room, and a warm and inviting living room with a wood-burning fireplace—perfect for cozy evenings or entertaining. The beautifully updated kitchen is a chef’s delight, featuring a copper farm sink, granite countertops, stainless steel appliances, and bar seating for casual dining or gathering. Upstairs, hardwood floors continue throughout, leading to a luxurious primary suite with a spacious walk-in closet and a fully renovated en-suite bath. Pamper yourself in the lava-rock soaking tub, designed to retain warmth, or unwind in the custom-tiled shower. The double vanity, modern light fixtures, and high-end finishes add a spa-like touch. The two additional bedrooms are larger than most in the neighborhood, providing plenty of space and versatility. A stylishly updated hall bath with a dual-sink vanity and the convenient bedroom-level laundry make daily living effortless. The finished basement is the perfect bonus space, offering room for recreation, hobbies, or guests. Built-in storage keeps everything organized, while the workshop—with an extra refrigerator and utility sink—is ideal for creative projects. Your favorite spot might just be the screened-in porch, where you can relax while overlooking the lush and fenced backyard and charming vegetable garden. Thoughtfully designed landscaping and new stone details on the front porch (2023) add to the home’s curb appeal. Enjoy peace of mind with a brand-new roof (2025), a new HVAC system (2023), and newer windows (2017). Located in the sought-after CountrySide community, you’ll have access to three outdoor pools, miles of scenic trails, 10 tot lots, tennis & pickleball courts, basketball courts, a catch-and-release pond, and more! Plus, you’re just minutes from Rt. 7 and Rt. 28, offering easy access to shopping, dining, and commuting routes.This is a home that truly has it all—schedule your tour today!
Home Details
Home Type
- Single Family
Est. Annual Taxes
- $5,568
Year Built
- Built in 1986
Lot Details
- 5,663 Sq Ft Lot
- Wood Fence
- Back Yard Fenced
- Property is zoned PDH3
HOA Fees
- $95 Monthly HOA Fees
Home Design
- Colonial Architecture
- Architectural Shingle Roof
- Vinyl Siding
- Concrete Perimeter Foundation
Interior Spaces
- Property has 3 Levels
- Traditional Floor Plan
- Built-In Features
- Crown Molding
- Ceiling Fan
- Recessed Lighting
- Wood Burning Fireplace
- Fireplace Mantel
- Window Treatments
- Combination Kitchen and Living
- Dining Room
- Den
- Recreation Room
- Bonus Room
- Workshop
- Screened Porch
- Wood Flooring
Kitchen
- Electric Oven or Range
- Built-In Microwave
- Extra Refrigerator or Freezer
- Ice Maker
- Dishwasher
- Stainless Steel Appliances
- Upgraded Countertops
- Disposal
Bedrooms and Bathrooms
- 3 Bedrooms
- En-Suite Primary Bedroom
- En-Suite Bathroom
- Walk-In Closet
- Soaking Tub
Laundry
- Laundry Room
- Laundry on upper level
- Electric Dryer
- Front Loading Washer
Partially Finished Basement
- Walk-Up Access
- Interior and Exterior Basement Entry
- Sump Pump
- Workshop
Parking
- 2 Parking Spaces
- 2 Driveway Spaces
- On-Street Parking
Outdoor Features
- Screened Patio
Schools
- Countryside Elementary School
- River Bend Middle School
- Potomac Falls High School
Utilities
- Forced Air Heating and Cooling System
- Electric Water Heater
Listing and Financial Details
- Tax Lot 104
- Assessor Parcel Number 027271298000
Community Details
Overview
- Association fees include common area maintenance, management, snow removal, trash, pool(s)
- Countryside Proprietary HOA
- Countryside Subdivision
Amenities
- Common Area
Recreation
- Tennis Courts
- Community Basketball Court
- Community Playground
- Community Pool
- Jogging Path
- Bike Trail
Map
Home Values in the Area
Average Home Value in this Area
Property History
| Date | Event | Price | Change | Sq Ft Price |
|---|---|---|---|---|
| 03/28/2025 03/28/25 | Sold | $716,000 | +3.0% | $273 / Sq Ft |
| 02/28/2025 02/28/25 | Pending | -- | -- | -- |
| 02/27/2025 02/27/25 | For Sale | $695,000 | -- | $265 / Sq Ft |
Tax History
| Year | Tax Paid | Tax Assessment Tax Assessment Total Assessment is a certain percentage of the fair market value that is determined by local assessors to be the total taxable value of land and additions on the property. | Land | Improvement |
|---|---|---|---|---|
| 2024 | $5,569 | $643,790 | $216,400 | $427,390 |
| 2023 | $5,410 | $618,270 | $216,400 | $401,870 |
| 2022 | $5,219 | $586,370 | $206,400 | $379,970 |
| 2021 | $4,755 | $485,190 | $182,900 | $302,290 |
| 2020 | $4,708 | $454,830 | $177,900 | $276,930 |
| 2019 | $4,541 | $434,510 | $177,900 | $256,610 |
| 2018 | $4,524 | $416,950 | $177,900 | $239,050 |
| 2017 | $4,753 | $422,530 | $177,900 | $244,630 |
| 2016 | $4,588 | $400,730 | $0 | $0 |
| 2015 | $4,441 | $213,400 | $0 | $213,400 |
| 2014 | $4,577 | $238,410 | $0 | $238,410 |
Mortgage History
| Date | Status | Loan Amount | Loan Type |
|---|---|---|---|
| Open | $571,000 | New Conventional | |
| Previous Owner | $228,000 | New Conventional | |
| Previous Owner | $216,000 | New Conventional |
Deed History
| Date | Type | Sale Price | Title Company |
|---|---|---|---|
| Deed | $716,000 | Old Republic National Title In | |
| Gift Deed | -- | None Listed On Document | |
| Gift Deed | -- | None Listed On Document | |
| Deed | $270,000 | -- |
Similar Homes in Sterling, VA
Source: Bright MLS
MLS Number: VALO2086956
APN: 027-27-1298
- 10 Jeremy Ct
- 11 Jeremy Ct
- 16 Darian Ct
- 20182 Redrose Dr
- 36 Ferguson Ct
- 47 Quincy Ct
- 23 Alden Ct
- 3 Newland Ct
- 42 Palmer Ct
- 34 Palmer Ct
- 29 Lyndhurst Ct
- 19 Westmoreland Dr
- 17 Westmoreland Dr
- 20330 Beechwood Terrace Unit 202
- 20290 Beechwood Terrace Unit 302
- 20202 Foothill Terrace
- 45191 Russell Branch Pkwy
- 3 Steed Place
- 45061 Brae Terrace Unit 104
- 45061 Brae Terrace Unit 103
