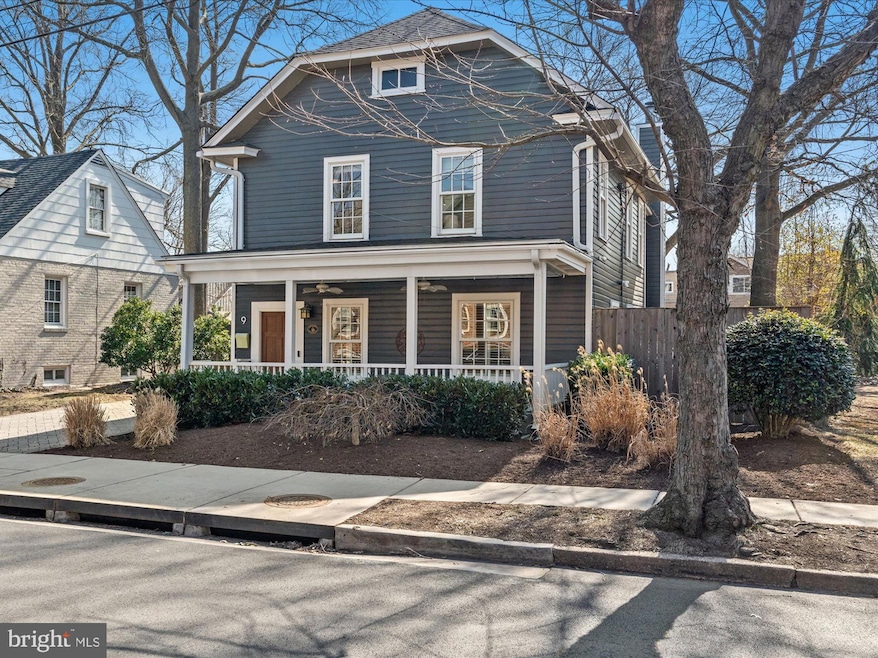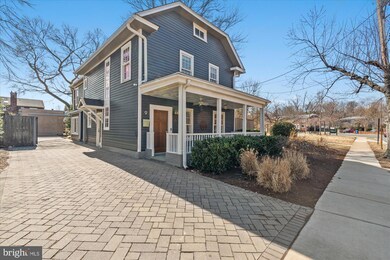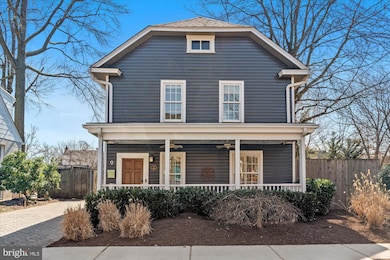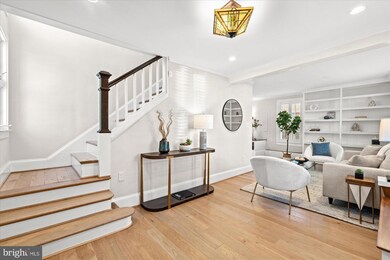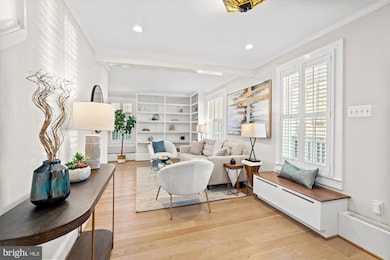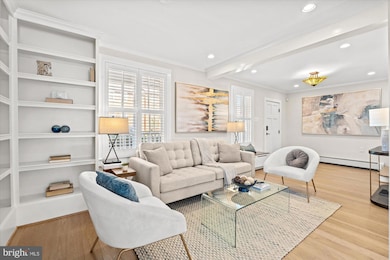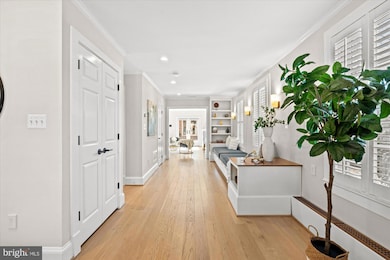
9 E Del Ray Ave Alexandria, VA 22301
Del Ray NeighborhoodHighlights
- Guest House
- Farmhouse Style Home
- 2 Fireplaces
- Wood Flooring
- Attic
- 1-minute walk to Judy Lowe Park
About This Home
As of March 2025This 100-year-old farmhouse in the heart of Del Ray provides the ideal blend of traditional Alexandria charm combined with modern updates and fresh architecture. This inviting home offers five bedrooms, three full bathrooms and one half bathroom and is brimming with custom built-ins and special features. The charming front porch welcomes you into a front sitting room. Additional custom built-ins lead back to the heart of the home, an open family room with a wood burning fireplace and more built-ins, a separate dining area and an open kitchen. A hall pantry makes kitchen storage a breeze. A coat closet, a storage closet and main floor half bath complete this level. Upstairs are four bedrooms, including a king-sized primary suite with walk-in closet, a separate attached office and updated primary bathroom. Upper-level laundry is an added convenience and there is a pull down floored attic for storage. Plentiful parking on a beautifully paved driveway which leads to a custom-built garage. The extensively hardscaped rear yard, with direct access to the Judy Lowe Community Park, leads to a light-filled, self-contained, separate accessory unit. Featuring a kitchenette, a second wood burning fireplace, a full bathroom with heated floors, storage and more. This move in ready property is ready to welcome you home!
Last Agent to Sell the Property
TTR Sotheby's International Realty License #SP600557

Home Details
Home Type
- Single Family
Est. Annual Taxes
- $18,413
Year Built
- Built in 1925
Lot Details
- 5,750 Sq Ft Lot
- Property is Fully Fenced
- Property is in excellent condition
- Property is zoned R 2-5
Parking
- 1 Car Detached Garage
- 3 Driveway Spaces
- Parking Storage or Cabinetry
Home Design
- Farmhouse Style Home
- Frame Construction
Interior Spaces
- 2,530 Sq Ft Home
- Property has 2 Levels
- Ceiling Fan
- 2 Fireplaces
- Wood Burning Fireplace
- Family Room Off Kitchen
- Combination Kitchen and Dining Room
- Wood Flooring
- Laundry on upper level
- Attic
Bedrooms and Bathrooms
Outdoor Features
- Patio
- Outbuilding
- Porch
Additional Homes
- Guest House
Utilities
- Forced Air Heating and Cooling System
- Ductless Heating Or Cooling System
- Heat Pump System
- Natural Gas Water Heater
Community Details
- No Home Owners Association
- Del Ray Subdivision
Listing and Financial Details
- Tax Lot 789
- Assessor Parcel Number 14832500
Map
Home Values in the Area
Average Home Value in this Area
Property History
| Date | Event | Price | Change | Sq Ft Price |
|---|---|---|---|---|
| 03/17/2025 03/17/25 | Sold | $1,867,025 | +10.1% | $738 / Sq Ft |
| 03/03/2025 03/03/25 | Pending | -- | -- | -- |
| 02/27/2025 02/27/25 | For Sale | $1,695,000 | +3.4% | $670 / Sq Ft |
| 02/24/2023 02/24/23 | Sold | $1,639,000 | 0.0% | $648 / Sq Ft |
| 01/18/2023 01/18/23 | Pending | -- | -- | -- |
| 01/12/2023 01/12/23 | For Sale | $1,639,000 | -- | $648 / Sq Ft |
Tax History
| Year | Tax Paid | Tax Assessment Tax Assessment Total Assessment is a certain percentage of the fair market value that is determined by local assessors to be the total taxable value of land and additions on the property. | Land | Improvement |
|---|---|---|---|---|
| 2024 | $19,230 | $1,622,308 | $642,911 | $979,397 |
| 2023 | $15,396 | $1,387,002 | $642,911 | $744,091 |
| 2022 | $15,179 | $1,367,513 | $642,911 | $724,602 |
| 2021 | $14,775 | $1,331,122 | $606,520 | $724,602 |
| 2020 | $14,260 | $1,238,602 | $514,000 | $724,602 |
| 2019 | $13,423 | $1,187,852 | $463,250 | $724,602 |
| 2018 | $13,210 | $1,168,983 | $463,250 | $705,733 |
| 2017 | $12,393 | $1,096,703 | $425,000 | $671,703 |
| 2016 | $11,768 | $1,096,703 | $425,000 | $671,703 |
| 2015 | $9,213 | $883,304 | $400,000 | $483,304 |
| 2014 | $8,603 | $824,834 | $356,769 | $468,065 |
Mortgage History
| Date | Status | Loan Amount | Loan Type |
|---|---|---|---|
| Previous Owner | $575,200 | Stand Alone Refi Refinance Of Original Loan | |
| Previous Owner | $100,000 | Credit Line Revolving | |
| Previous Owner | $44,000 | Credit Line Revolving | |
| Previous Owner | $700,000 | New Conventional | |
| Previous Owner | $87,500 | Adjustable Rate Mortgage/ARM | |
| Previous Owner | $700,000 | New Conventional | |
| Previous Owner | $160,000 | Unknown | |
| Previous Owner | $203,150 | No Value Available |
Deed History
| Date | Type | Sale Price | Title Company |
|---|---|---|---|
| Deed | $1,867,025 | Westcor Land Title | |
| Warranty Deed | $1,639,000 | Kvs Title | |
| Interfamily Deed Transfer | -- | None Available | |
| Warranty Deed | $875,000 | -- | |
| Deed | $215,000 | -- |
Similar Homes in Alexandria, VA
Source: Bright MLS
MLS Number: VAAX2041956
APN: 034.01-10-03
- 3 E Custis Ave
- 1 E Custis Ave
- 13 E Windsor Ave
- 11 W Caton Ave
- 6 W Mount Ida Ave
- 1908 Mount Vernon Ave
- 59 W Del Ray Ave
- 1731 Price St
- 212 E Oxford Ave
- 210 E Duncan Ave
- 214 E Duncan Ave
- 1 Ancell St
- 313 E Windsor Ave Unit A
- 311 E Howell Ave
- 110 E Raymond Ave
- 311 1/2 E Bellefonte Ave
- 2406 Burke Ave Unit A
- 2408A Burke Ave
- 30 Kennedy St
- 2918 Landover St
