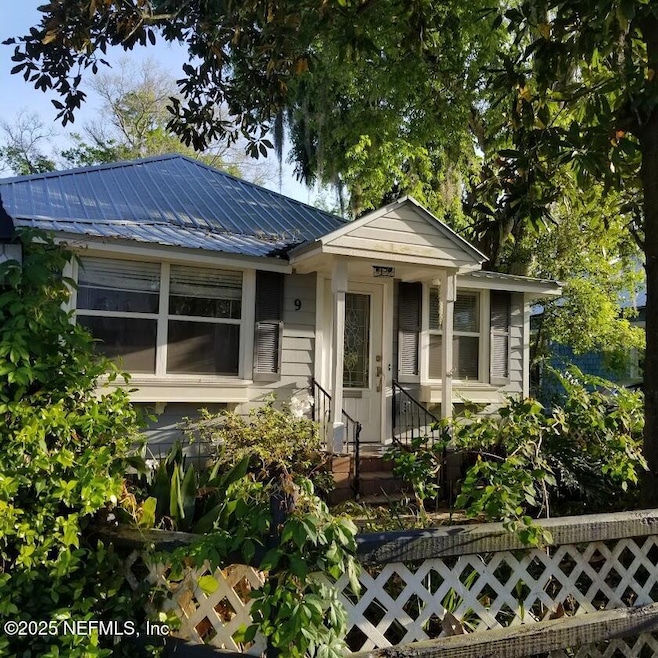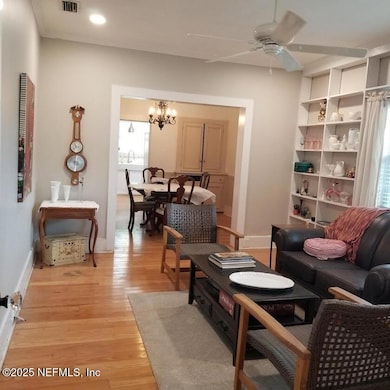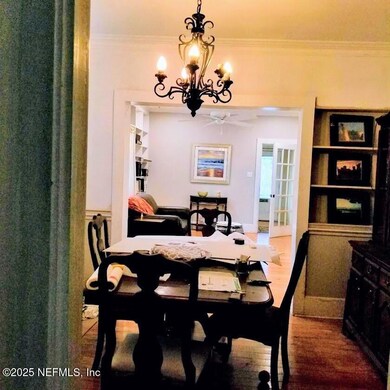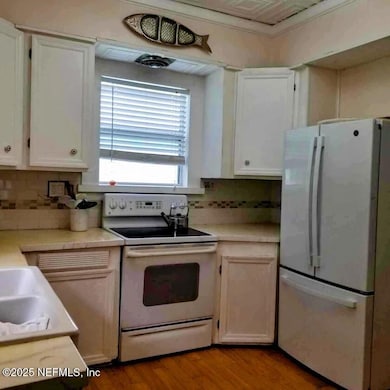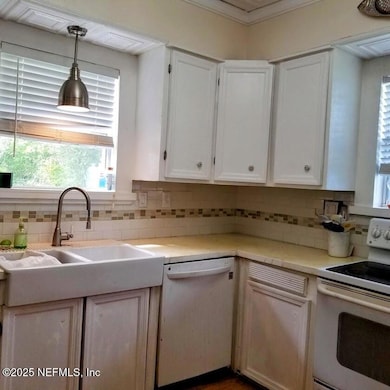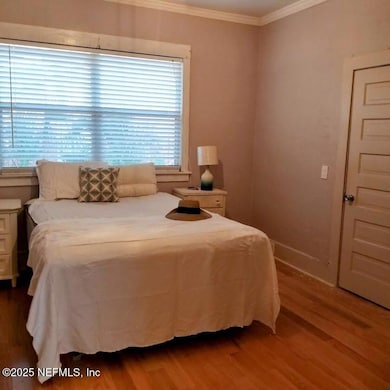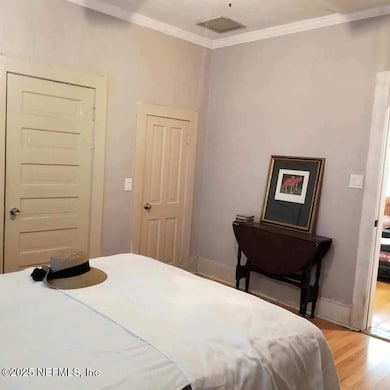
Estimated payment $3,148/month
Highlights
- Popular Property
- Vaulted Ceiling
- No HOA
- The property is located in a historic district
- Wood Flooring
- 5-minute walk to Project Swing Playground
About This Home
RARE find in Uptown at this price point. Short walk to Fort, downtown & many eateries & shops. March, 2025, Seller invested in a new electric panel & 85% wiring, wired fire alarms, plus a whole house repipe & part sewer replacement. Metal Roof 2018. Most of the living spaces have been painted. This 115 year, classic bungalow, features hardwood floors in most areas, updated baths & kitchen. BUT..It is showing years of blemishes that, a good ''plaster'' surgeon, could do wonders for. Expect cosmetic work needed! Home is move in ready, safe & waiting for its next owner to really bring it to the 21st century. Exterior of the home is low maintenance with a mature garden & firepit ready for a cozy evening at home. Detached garage & 3 car driveway. Seller's family has occupied home for over 60 years, but felt it was time to pass the baton to another buyer who will start making their own memories. Seller letter states no offers less than 5% of Listing will not be submitted.
Open House Schedule
-
Friday, April 25, 20252:00 to 5:00 pm4/25/2025 2:00:00 PM +00:004/25/2025 5:00:00 PM +00:00Come see this 3 bedroom, 2 bath gem in the heart of St Augustine's Historic District! If the driveway is full you can park on Rohde Ave or 1st Steet.Add to Calendar
Home Details
Home Type
- Single Family
Est. Annual Taxes
- $4,287
Year Built
- Built in 1910 | Remodeled
Lot Details
- 5,227 Sq Ft Lot
- North Facing Home
- Wood Fence
- Back Yard Fenced
- Irregular Lot
- Many Trees
Parking
- 1 Car Garage
Home Design
- Wood Frame Construction
- Metal Roof
- Wood Siding
Interior Spaces
- 1,526 Sq Ft Home
- 1-Story Property
- Partially Furnished
- Vaulted Ceiling
- Ceiling Fan
- Fire and Smoke Detector
Kitchen
- Electric Oven
- Electric Cooktop
Flooring
- Wood
- Tile
- Vinyl
Bedrooms and Bathrooms
- 3 Bedrooms
- Dual Closets
- 2 Full Bathrooms
Laundry
- Laundry on lower level
- Washer and Electric Dryer Hookup
Outdoor Features
- Patio
- Fire Pit
Schools
- Ketterlinus Elementary School
- Sebastian Middle School
- St. Augustine High School
Utilities
- Cooling System Mounted To A Wall/Window
- Central Heating and Cooling System
- Heat Pump System
- 200+ Amp Service
- Well
- Electric Water Heater
Additional Features
- Energy-Efficient Roof
- The property is located in a historic district
Community Details
- No Home Owners Association
- Rohde Addition Subdivision
Listing and Financial Details
- Assessor Parcel Number 1943700000
Map
Home Values in the Area
Average Home Value in this Area
Tax History
| Year | Tax Paid | Tax Assessment Tax Assessment Total Assessment is a certain percentage of the fair market value that is determined by local assessors to be the total taxable value of land and additions on the property. | Land | Improvement |
|---|---|---|---|---|
| 2024 | $4,177 | $265,622 | -- | -- |
| 2023 | $4,177 | $257,885 | $0 | $0 |
| 2022 | $4,045 | $250,374 | $0 | $0 |
| 2021 | $3,984 | $243,082 | $0 | $0 |
| 2020 | $3,952 | $239,726 | $0 | $0 |
| 2019 | $3,955 | $234,336 | $0 | $0 |
| 2018 | $340 | $42,863 | $0 | $0 |
| 2017 | $311 | $41,981 | $0 | $0 |
| 2016 | $284 | $42,352 | $0 | $0 |
| 2015 | $340 | $42,057 | $0 | $0 |
| 2014 | $336 | $41,723 | $0 | $0 |
Property History
| Date | Event | Price | Change | Sq Ft Price |
|---|---|---|---|---|
| 04/08/2025 04/08/25 | For Sale | $500,000 | -- | $328 / Sq Ft |
Deed History
| Date | Type | Sale Price | Title Company |
|---|---|---|---|
| Quit Claim Deed | -- | None Listed On Document | |
| Interfamily Deed Transfer | -- | Attorney | |
| Interfamily Deed Transfer | -- | None Available |
Mortgage History
| Date | Status | Loan Amount | Loan Type |
|---|---|---|---|
| Previous Owner | $220,500 | Unknown |
Similar Homes in the area
Source: realMLS (Northeast Florida Multiple Listing Service)
MLS Number: 2080013
APN: 194370-0000
