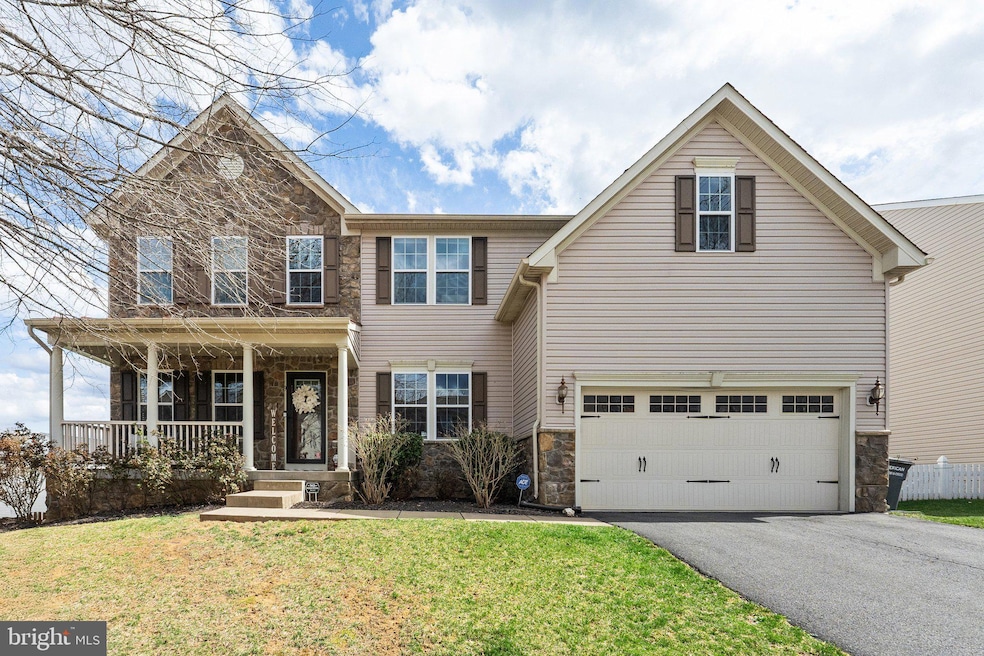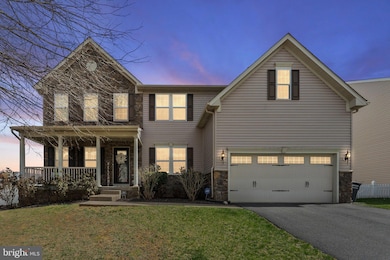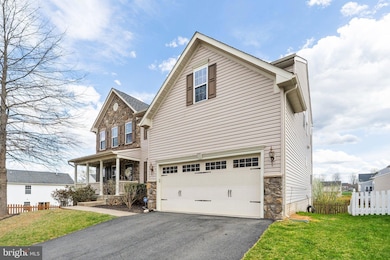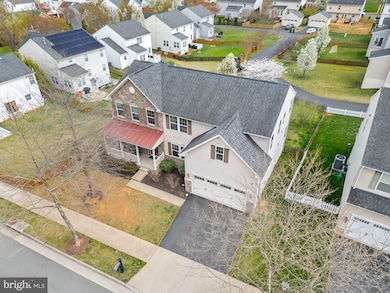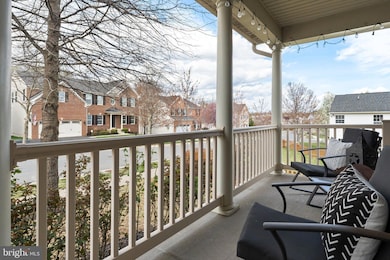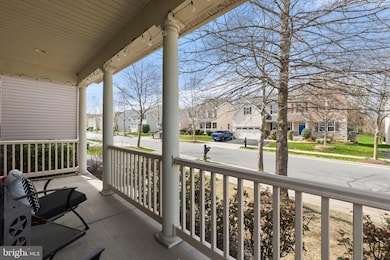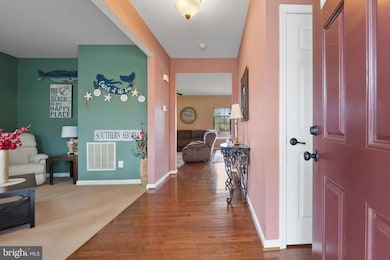
9 Eisentown Dr Lovettsville, VA 20180
Lovettsville NeighborhoodEstimated payment $5,077/month
Highlights
- Gourmet Kitchen
- Colonial Architecture
- Recreation Room
- Woodgrove High School Rated A
- Deck
- Wood Flooring
About This Home
Welcome to 9 Eisentown Dr, a stunning 5-bedroom, 3.5-bath Colonial home in the heart of Lovettsville Town Center! Offering nearly 4,500 sq. ft. of luxurious living space, this move-in-ready home features a spacious and open floor plan, ideal for modern living. The gourmet kitchen boasts hardwood floors, ample cabinetry, modern appliances, and a sun-filled breakfast nook. The cozy family room is perfect for gatherings, while the formal living and dining rooms add a touch of elegance. Upstairs, the primary suite is a peaceful retreat with an en-suite bath, dual vanities, and a soaking tub. Four additional generously sized bedrooms provide flexibility for guests or home offices. The fully finished basement offers a large game room, full bath, and walkout access to the backyard. Enjoy the fully fenced backyard from your spacious deck, perfect for outdoor living and entertaining. With a two-car attached garage and ample parking, this home has it all. Located just steps from the new town center, you'll enjoy easy access to shopping, dining, and community events like MayFest, Oktoberfest, summer concerts, and movie nights. Commuting is a breeze with quick access to Route 7, making trips to Northern Virginia and D.C. effortless. Don’t miss this opportunity to enjoy the perfect blend of small-town charm and modern convenience. Schedule your showing today!
Home Details
Home Type
- Single Family
Est. Annual Taxes
- $6,678
Year Built
- Built in 2011
Lot Details
- 8,712 Sq Ft Lot
- Property is Fully Fenced
- Back and Front Yard
- Property is in very good condition
- Property is zoned LV:TC
HOA Fees
- $63 Monthly HOA Fees
Parking
- 2 Car Direct Access Garage
- Front Facing Garage
- Driveway
Home Design
- Colonial Architecture
- Slab Foundation
- Tile Roof
- Masonry
Interior Spaces
- Property has 3 Levels
- High Ceiling
- Ceiling Fan
- Sliding Doors
- Entrance Foyer
- Family Room Off Kitchen
- Combination Kitchen and Living
- Formal Dining Room
- Recreation Room
- Sun or Florida Room
- Garden Views
Kitchen
- Gourmet Kitchen
- Breakfast Area or Nook
- Oven
- Stove
- Built-In Microwave
- Freezer
- Ice Maker
- Dishwasher
- Stainless Steel Appliances
- Kitchen Island
- Upgraded Countertops
- Disposal
Flooring
- Wood
- Carpet
Bedrooms and Bathrooms
- 5 Bedrooms
- En-Suite Primary Bedroom
- En-Suite Bathroom
- Walk-In Closet
- Soaking Tub
- Bathtub with Shower
- Walk-in Shower
Laundry
- Dryer
- Washer
Finished Basement
- Heated Basement
- Walk-Out Basement
- Interior, Rear, and Side Basement Entry
- Sump Pump
- Shelving
- Space For Rooms
- Rough-In Basement Bathroom
- Natural lighting in basement
Outdoor Features
- Deck
- Porch
Schools
- Lovettsville Elementary School
- Harmony Middle School
- Woodgrove High School
Utilities
- Forced Air Heating and Cooling System
- Water Dispenser
- Electric Water Heater
Listing and Financial Details
- Tax Lot 96
- Assessor Parcel Number 369295131000
Community Details
Overview
- Association fees include snow removal, trash, common area maintenance
- Lovettsville Town Center Subdivision
Amenities
- Common Area
Recreation
- Community Playground
Map
Home Values in the Area
Average Home Value in this Area
Tax History
| Year | Tax Paid | Tax Assessment Tax Assessment Total Assessment is a certain percentage of the fair market value that is determined by local assessors to be the total taxable value of land and additions on the property. | Land | Improvement |
|---|---|---|---|---|
| 2024 | $5,677 | $656,340 | $149,500 | $506,840 |
| 2023 | $5,686 | $649,850 | $174,500 | $475,350 |
| 2022 | $5,204 | $584,720 | $159,500 | $425,220 |
| 2021 | $4,663 | $475,770 | $134,500 | $341,270 |
| 2020 | $4,870 | $470,510 | $119,500 | $351,010 |
| 2019 | $4,676 | $447,510 | $119,500 | $328,010 |
| 2018 | $4,969 | $457,940 | $119,500 | $338,440 |
| 2017 | $4,898 | $435,410 | $119,500 | $315,910 |
| 2016 | $4,933 | $430,860 | $0 | $0 |
| 2015 | $5,260 | $343,950 | $0 | $343,950 |
| 2014 | $4,841 | $309,650 | $0 | $309,650 |
Property History
| Date | Event | Price | Change | Sq Ft Price |
|---|---|---|---|---|
| 04/03/2025 04/03/25 | For Sale | $800,000 | 0.0% | $178 / Sq Ft |
| 09/03/2018 09/03/18 | Rented | $2,500 | 0.0% | -- |
| 08/17/2018 08/17/18 | Under Contract | -- | -- | -- |
| 07/26/2018 07/26/18 | For Rent | $2,500 | -90.9% | -- |
| 02/27/2017 02/27/17 | Rented | $27,600 | +1100.0% | -- |
| 02/24/2017 02/24/17 | Under Contract | -- | -- | -- |
| 02/10/2017 02/10/17 | For Rent | $2,300 | -- | -- |
Deed History
| Date | Type | Sale Price | Title Company |
|---|---|---|---|
| Trustee Deed | $679,000 | Cardinal Title Group | |
| Special Warranty Deed | $415,758 | -- | |
| Special Warranty Deed | $114,500 | -- |
Mortgage History
| Date | Status | Loan Amount | Loan Type |
|---|---|---|---|
| Previous Owner | $265,000 | New Conventional |
Similar Homes in Lovettsville, VA
Source: Bright MLS
MLS Number: VALO2092568
APN: 369-29-5131
- 37 Eisentown Dr
- 42 N Berlin Pike
- 0 S Church St Unit VALO2092132
- 0 S Church St Unit VALO2076400
- 40 N Berlin Pike
- 16 Stocks St
- 5 Cooper Run St
- 0 Quarter Branch Rd Unit VALO2079374
- 35 E Broad Way
- 45 A-1 S Loudoun St
- 22 Harpers Mill Way
- 11 Family Ln
- 12559 Elvan Rd
- 39918 Canterfield Ct
- 40455 Quarter Branch Rd
- 12446 Barrel Oak Ln
- 38620 Patent House Ln
- 12773 Beebe Ct
- 38628 Patent House Ln
- 12913 Volksmarch Cir
