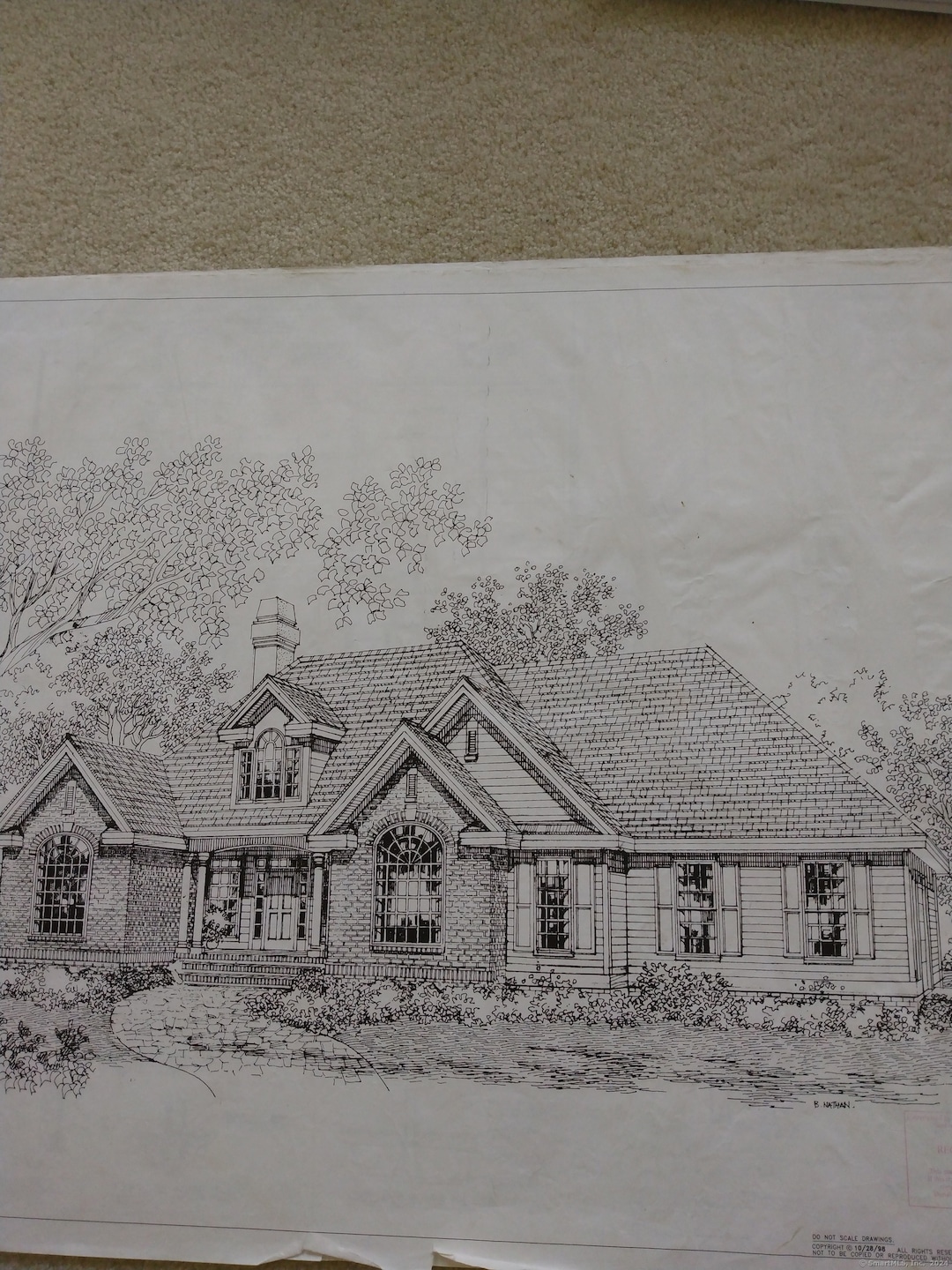
9 Elizabeth Dr Harwinton, CT 06791
Estimated payment $3,900/month
Total Views
18,084
4
Beds
2.5
Baths
2,700
Sq Ft
$250
Price per Sq Ft
Highlights
- Colonial Architecture
- Attic
- Tankless Water Heater
- Harwinton Consolidated School Rated 9+
- 1 Fireplace
- Central Air
About This Home
Starting June 2024. 2 story Colonial with main level owner suite. Home will be built on a quiet country road/cul de sac location. Homesite is mainly level, lightly wooded and bordered by stone walls. Still time to make changes. No HOA fees and minutes to highways, playgrounds, golf course. Region 10 school district.
Home Details
Home Type
- Single Family
Est. Annual Taxes
- $1,600
Year Built
- Built in 2024 | Under Construction
Lot Details
- 2 Acre Lot
- Stone Wall
Parking
- 2 Car Garage
Home Design
- Colonial Architecture
- Concrete Foundation
- Frame Construction
- Asphalt Shingled Roof
- Vinyl Siding
Interior Spaces
- 2,700 Sq Ft Home
- 1 Fireplace
- Basement Fills Entire Space Under The House
- Laundry on main level
Bedrooms and Bathrooms
- 4 Bedrooms
Attic
- Unfinished Attic
- Attic or Crawl Hatchway Insulated
Schools
- Harwinton Consolidated Elementary School
- Lewis Mills High School
Utilities
- Central Air
- Air Source Heat Pump
- Heating System Uses Propane
- Private Water Source
- Tankless Water Heater
- Propane Water Heater
- Fuel Tank Located in Ground
Map
Create a Home Valuation Report for This Property
The Home Valuation Report is an in-depth analysis detailing your home's value as well as a comparison with similar homes in the area
Home Values in the Area
Average Home Value in this Area
Property History
| Date | Event | Price | Change | Sq Ft Price |
|---|---|---|---|---|
| 04/03/2025 04/03/25 | For Sale | $675,000 | 0.0% | $250 / Sq Ft |
| 04/01/2025 04/01/25 | Off Market | $675,000 | -- | -- |
| 05/02/2024 05/02/24 | For Sale | $675,000 | -- | $250 / Sq Ft |
Source: SmartMLS
Similar Homes in the area
Source: SmartMLS
MLS Number: 24014887
Nearby Homes
- 103 Whetstone Rd
- Lot 1A Frederick Dr
- 0 Davis Rd Unit 24053224
- Lot 7 Hill Rd
- 214 Delay Rd
- 164 Birge Park Rd
- 72 Orchard Hill Rd
- Lot 2 Birch Hill Rd
- 0 Brick Kiln Rd
- 0 North Rd
- 544 Litchfield Rd
- 70 Ridgewood Dr
- 167 Weingart Rd
- 177 Lead Mine Brook Rd
- 67 E Litchfield Rd S
- 50 Windmill Rd
- 125 Woodchuck Ln
- 604 Wildcat Hill Rd
- 12 Break Maiden Ln
- 15 Kennedy Dr
