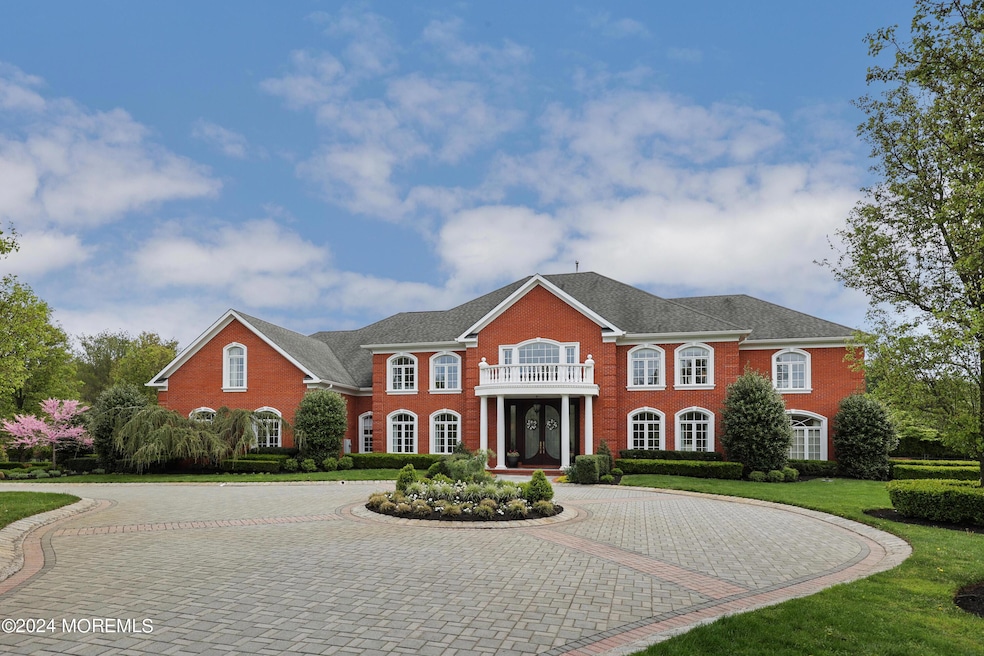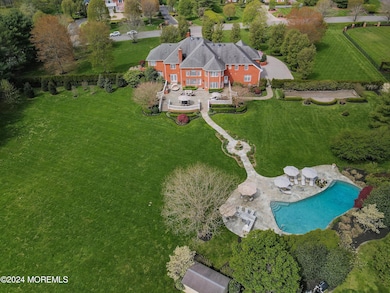9 Evergreen Ln Colts Neck, NJ 07722
Highlights
- Heated Pool and Spa
- Bay View
- Curved or Spiral Staircase
- Conover Road School Rated A
- Custom Home
- Conservatory Room
About This Home
As of January 2025Welcome to your sublime oasis in Colts Neck! Light, bright and transitionally decorated, this rare gem is situated on a picturesque cul-de-sac, close to shopping and wonderful Monmouth County Parks, yet tucked away enough to feel like a restful retreat. After stepping out on the expansive patio, float down the whimsical path to the backyard and enjoy the open park-like setting including a large freeform pool with attached spa offering beautiful opportunities for restful days and comfortable entertaining. Seeing this magnificent estate nestled on 3.8-acre is a MUST for the person searching for a home offering the perfect blend of luxury and tranquility. The stately 7700sqft brick home is complemented by lush professional landscaping & a 3-car garage. Custom design & décor highlight the craftmanship throughout the multiple living areas, including a spectacular 2-story entry and great room, oversized formal dining room, charming living room with adjacent wet bar & sunlit conservatory offering versatility for entertaining or relaxing. Boasting six spacious bedrooms with ensuite baths including a luxurious primary suite complete with an inviting spa-like bathroom and restful sitting room. Some additional features include a private home office, and a fully finished lower level featuring an entertainment room and a large custom wet bar. Full details of the many upgrades and amenities are available upon request.
Home Details
Home Type
- Single Family
Est. Annual Taxes
- $36,901
Year Built
- Built in 1999
Lot Details
- 3.8 Acre Lot
- Cul-De-Sac
- Fenced
- Oversized Lot
- Sprinkler System
- Landscaped with Trees
HOA Fees
- $300 Monthly HOA Fees
Parking
- 3 Car Direct Access Garage
- Garage Door Opener
- Circular Driveway
- Paver Block
Home Design
- Custom Home
- Colonial Architecture
- Brick Exterior Construction
- Shingle Roof
Interior Spaces
- 7,700 Sq Ft Home
- 3-Story Property
- Wet Bar
- Central Vacuum
- Curved or Spiral Staircase
- Built-In Features
- Crown Molding
- Tray Ceiling
- Ceiling height of 9 feet on the main level
- Recessed Lighting
- Light Fixtures
- Gas Fireplace
- Thermal Windows
- Insulated Windows
- Blinds
- Bay Window
- Window Screens
- Double Door Entry
- French Doors
- Insulated Doors
- Great Room
- Family Room Downstairs
- Sitting Room
- Sunken Living Room
- Breakfast Room
- Combination Kitchen and Dining Room
- Home Office
- Bonus Room
- Conservatory Room
- Home Gym
- Center Hall
- Bay Views
- Finished Basement
- Basement Fills Entire Space Under The House
- Home Security System
Kitchen
- Eat-In Kitchen
- Butlers Pantry
- Built-In Self-Cleaning Double Oven
- Gas Cooktop
- Portable Range
- Dishwasher
- Kitchen Island
- Granite Countertops
Flooring
- Wood
- Marble
- Ceramic Tile
Bedrooms and Bathrooms
- 6 Bedrooms
- Walk-In Closet
- Primary Bathroom is a Full Bathroom
- Maid or Guest Quarters
- In-Law or Guest Suite
- Marble Bathroom Countertops
- Dual Vanity Sinks in Primary Bathroom
- Whirlpool Bathtub
- Primary Bathroom includes a Walk-In Shower
Laundry
- Dryer
- Washer
Attic
- Attic Fan
- Pull Down Stairs to Attic
Pool
- Heated Pool and Spa
- Heated In Ground Pool
- Gunite Pool
- Outdoor Pool
- Fence Around Pool
- Pool Equipment Stays
Outdoor Features
- Patio
- Terrace
- Exterior Lighting
- Shed
- Storage Shed
- Outdoor Gas Grill
- Porch
Schools
- Cedar Drive Elementary And Middle School
- Colts Neck High School
Utilities
- Forced Air Zoned Heating and Cooling System
- Heating System Uses Natural Gas
- Programmable Thermostat
- Power Generator
- Well
- Natural Gas Water Heater
- Water Purifier
- Water Softener
- Septic System
Community Details
- Willowbrook Man Subdivision
Listing and Financial Details
- Exclusions: Chandeliers (6) in LivRm, Kit, Mstr bdrm, Mstr foyer, purple Bdrm & frnt bdrm. Terrace furn.
- Assessor Parcel Number 10-00009-0000-00002-9
Map
Home Values in the Area
Average Home Value in this Area
Property History
| Date | Event | Price | Change | Sq Ft Price |
|---|---|---|---|---|
| 01/17/2025 01/17/25 | Sold | $2,550,000 | -14.7% | $331 / Sq Ft |
| 10/16/2024 10/16/24 | Pending | -- | -- | -- |
| 09/06/2024 09/06/24 | Price Changed | $2,990,000 | -6.6% | $388 / Sq Ft |
| 08/06/2024 08/06/24 | Price Changed | $3,200,000 | -8.3% | $416 / Sq Ft |
| 05/04/2024 05/04/24 | For Sale | $3,490,000 | +53.4% | $453 / Sq Ft |
| 08/07/2018 08/07/18 | Sold | $2,275,000 | -- | $295 / Sq Ft |
Tax History
| Year | Tax Paid | Tax Assessment Tax Assessment Total Assessment is a certain percentage of the fair market value that is determined by local assessors to be the total taxable value of land and additions on the property. | Land | Improvement |
|---|---|---|---|---|
| 2024 | $36,901 | $2,505,700 | $570,000 | $1,935,700 |
| 2023 | $36,901 | $2,371,500 | $541,700 | $1,829,800 |
| 2022 | $38,990 | $2,186,300 | $496,700 | $1,689,600 |
| 2021 | $38,990 | $2,233,100 | $355,500 | $1,877,600 |
| 2020 | $37,326 | $2,116,000 | $305,500 | $1,810,500 |
| 2019 | $39,316 | $2,232,600 | $423,600 | $1,809,000 |
| 2018 | $34,124 | $1,922,500 | $423,600 | $1,498,900 |
| 2017 | $33,473 | $1,892,200 | $496,600 | $1,395,600 |
| 2016 | $36,161 | $2,089,000 | $671,500 | $1,417,500 |
| 2015 | $43,078 | $2,482,900 | $1,087,000 | $1,395,900 |
| 2014 | $42,469 | $2,517,400 | $1,212,000 | $1,305,400 |
Mortgage History
| Date | Status | Loan Amount | Loan Type |
|---|---|---|---|
| Open | $127,500 | New Conventional | |
| Closed | $127,500 | New Conventional | |
| Open | $1,785,000 | New Conventional | |
| Closed | $1,785,000 | New Conventional | |
| Previous Owner | $200,000 | No Value Available | |
| Previous Owner | $1,000,000 | No Value Available |
Deed History
| Date | Type | Sale Price | Title Company |
|---|---|---|---|
| Deed | $2,550,000 | Old Republic Title | |
| Deed | $2,550,000 | Old Republic Title | |
| Deed | $2,275,000 | Nrt Title | |
| Deed | $2,500,000 | -- | |
| Deed | $202,000 | -- | |
| Deed | $1,500,000 | -- |
Source: MOREMLS (Monmouth Ocean Regional REALTORS®)
MLS Number: 22411776
APN: 10-00009-0000-00002-9
- 15 Evergreen Ln
- 15 Willow Brook Rd
- 13 Eagle Nest Rd
- 784 State Route 34
- 11 Saddle Ridge Rd
- 34 S Holmdel Rd
- 680 State Route 34
- 55 Crine Rd
- 1 Preakness Way
- 11 Normandy Place
- 36 Maple Dr
- 10 Saratoga Dr
- 209 Heyers Mill Rd
- 12 Georgetown Rd
- 5 Pleasant Valley Rd
- 3 Glenwood Rd
- 6 Shadowbrook Dr
- 2 Bowling Green
- 17 Glenwood Rd
- 10 Hop Brook Ln


