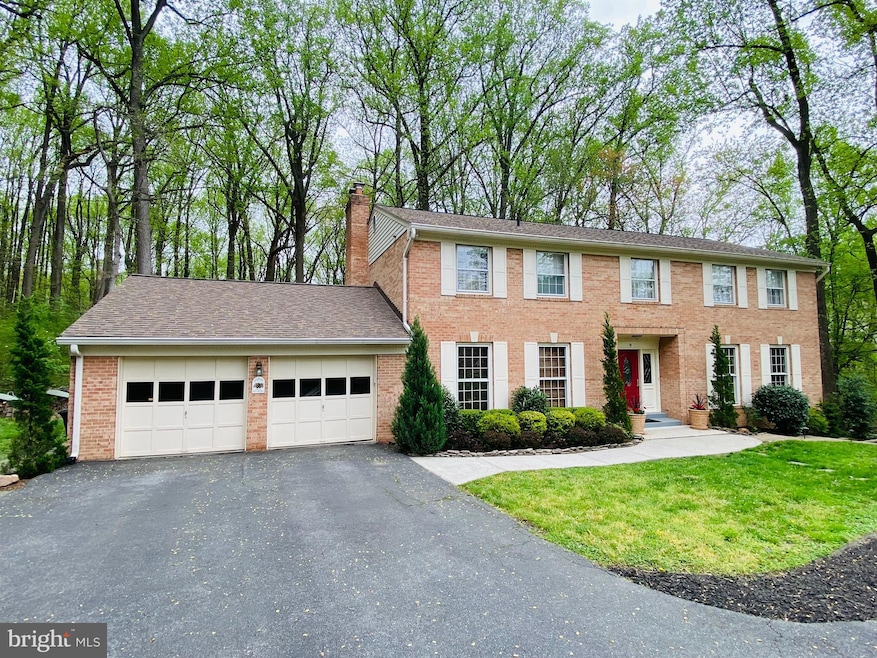
9 Falling Creek Ct Silver Spring, MD 20904
Fairland NeighborhoodEstimated payment $5,481/month
Highlights
- Greenhouse
- Second Kitchen
- Open Floorplan
- William Tyler Page Elementary School Rated A-
- View of Trees or Woods
- Colonial Architecture
About This Home
Stately 4-sided brick Colonial with a fully licensed lower-level accessory apartment, offering over 4,000 square feet of versatile living space, including 5 bedrooms, 3 full baths, a main level study, and a second-floor bonus room—formerly a sitting room off the primary suite. The open floor plan features a family room bump-out with a wall of windows that fills the space with natural light and opens to a large deck, ideal for entertaining. A beautiful screened-in porch provides the perfect place to relax and take in the serene views of the private backyard. Sited on a nearly 3/4-acre lot backing to protected parkland, the property offers a peaceful natural setting with extensive landscaping, a greenhouse, and abundant wildlife. The apartment includes a private entrance, full kitchen, living room, large bedroom, full bath, stackable washer/dryer, and two ductless mini-split heat pump systems—allowing the tenant to control their own heating and cooling independently. It’s ideal for rental income, guests, or extended family. Rental market value estimated to be $1,700 per month. Roof replaced in 2021; HVAC replaced in 2016.
Home Details
Home Type
- Single Family
Est. Annual Taxes
- $8,858
Year Built
- Built in 1983
Lot Details
- 0.73 Acre Lot
- Cul-De-Sac
- Extensive Hardscape
- Wooded Lot
- Backs to Trees or Woods
- Property is zoned R200
Parking
- 2 Car Attached Garage
- Garage Door Opener
- Driveway
Home Design
- Colonial Architecture
- Bump-Outs
- Brick Exterior Construction
- Slab Foundation
- Shingle Roof
- Asphalt Roof
Interior Spaces
- Property has 3 Levels
- Open Floorplan
- Built-In Features
- Fireplace With Glass Doors
- Great Room
- Family Room Off Kitchen
- Living Room
- Formal Dining Room
- Den
- Bonus Room
- Screened Porch
- Views of Woods
Kitchen
- Second Kitchen
- Eat-In Kitchen
- Electric Oven or Range
- Built-In Microwave
- Dishwasher
- Stainless Steel Appliances
- Kitchen Island
- Upgraded Countertops
- Disposal
Flooring
- Wood
- Carpet
- Laminate
Bedrooms and Bathrooms
- En-Suite Primary Bedroom
Laundry
- Laundry Room
- Laundry on lower level
- Stacked Washer and Dryer
Finished Basement
- Walk-Out Basement
- Basement with some natural light
Outdoor Features
- Deck
- Screened Patio
- Greenhouse
Schools
- William Tyler Page Elementary School
- Briggs Chaney Middle School
- James Hubert Blake High School
Utilities
- Forced Air Heating and Cooling System
- Natural Gas Water Heater
Community Details
- No Home Owners Association
- Stonecrest North Subdivision
Listing and Financial Details
- Coming Soon on 4/29/25
- Tax Lot 57
- Assessor Parcel Number 160502254715
Map
Home Values in the Area
Average Home Value in this Area
Tax History
| Year | Tax Paid | Tax Assessment Tax Assessment Total Assessment is a certain percentage of the fair market value that is determined by local assessors to be the total taxable value of land and additions on the property. | Land | Improvement |
|---|---|---|---|---|
| 2024 | $8,858 | $704,867 | $0 | $0 |
| 2023 | $7,521 | $651,600 | $262,300 | $389,300 |
| 2022 | $6,735 | $613,767 | $0 | $0 |
| 2021 | $5,789 | $575,933 | $0 | $0 |
| 2020 | $5,789 | $538,100 | $262,300 | $275,800 |
| 2019 | $5,612 | $524,867 | $0 | $0 |
| 2018 | $5,451 | $511,633 | $0 | $0 |
| 2017 | $5,398 | $498,400 | $0 | $0 |
| 2016 | -- | $492,300 | $0 | $0 |
| 2015 | $6,041 | $486,200 | $0 | $0 |
| 2014 | $6,041 | $480,100 | $0 | $0 |
Property History
| Date | Event | Price | Change | Sq Ft Price |
|---|---|---|---|---|
| 07/12/2017 07/12/17 | Sold | $555,000 | +1.9% | $129 / Sq Ft |
| 05/29/2017 05/29/17 | Pending | -- | -- | -- |
| 05/24/2017 05/24/17 | For Sale | $544,900 | +0.9% | $126 / Sq Ft |
| 05/15/2015 05/15/15 | Sold | $540,000 | +1.3% | $185 / Sq Ft |
| 04/08/2015 04/08/15 | Pending | -- | -- | -- |
| 04/01/2015 04/01/15 | For Sale | $532,900 | -- | $183 / Sq Ft |
Deed History
| Date | Type | Sale Price | Title Company |
|---|---|---|---|
| Special Warranty Deed | $555,000 | Greater Maryland Title Llc | |
| Deed | $540,000 | Amerikor Title & Escrow Llc | |
| Deed | $335,000 | -- |
Mortgage History
| Date | Status | Loan Amount | Loan Type |
|---|---|---|---|
| Open | $500,000 | New Conventional | |
| Closed | $55,000 | Credit Line Revolving | |
| Previous Owner | $444,000 | New Conventional | |
| Previous Owner | $432,000 | New Conventional | |
| Previous Owner | $260,000 | No Value Available |
Similar Homes in Silver Spring, MD
Source: Bright MLS
MLS Number: MDMC2176086
APN: 05-02254715
- 2212 Blue Valley Dr
- 0 Fairland Rd Unit MDMC2164644
- 0 Fairland Rd Unit MDMC2164640
- 12704 Ruxton Rd
- 1802 Tufa Terrace
- 13425 Tamarack Rd
- 13039 Brahms Terrace
- 12901 Summer Hill Dr
- 1415 Smith Village Rd
- 2863 Strauss Terrace
- 13410 Tamarack Rd
- 2614 Hershfield Ct
- 2702 Martello Dr
- 1319 Smith Village Rd
- 14105 Sturtevant Rd
- 13220 Schubert Place
- 3012 Marlow Rd
- 2900 Gracefield Rd
- 13833 Castle Cliff Way
- 3114 Quartet Ln






