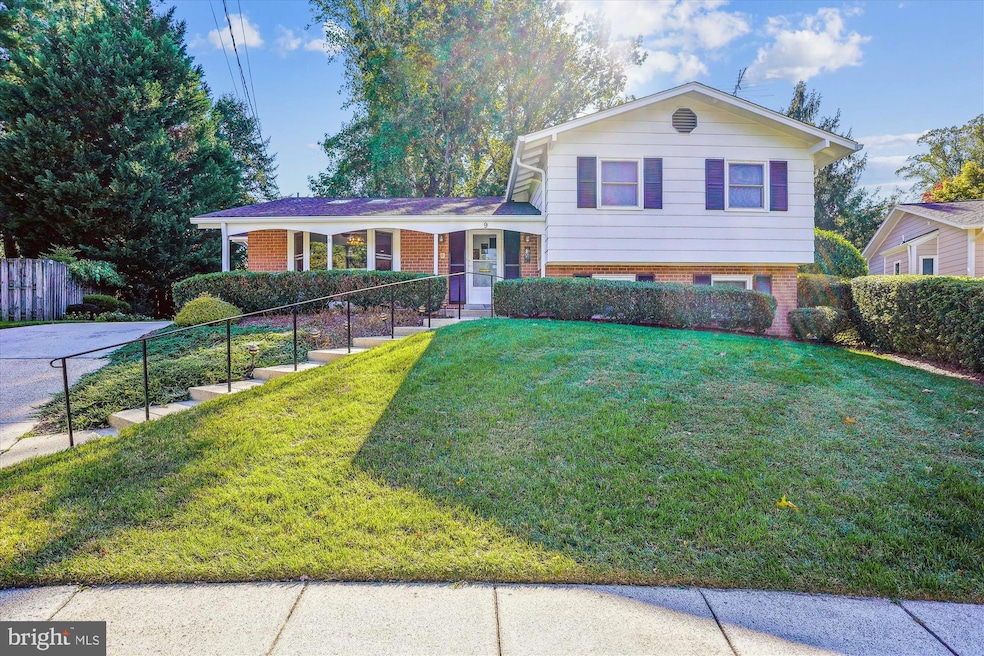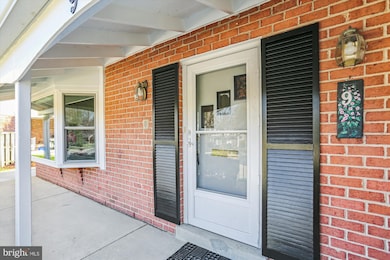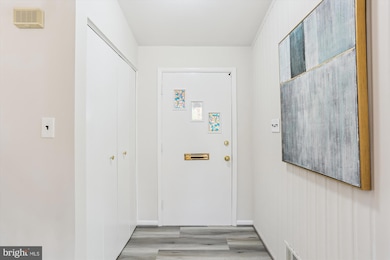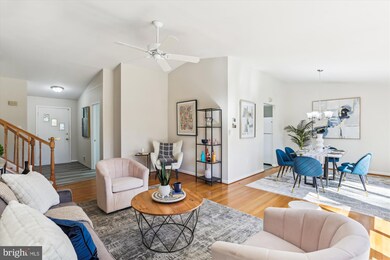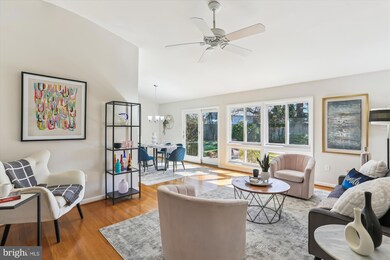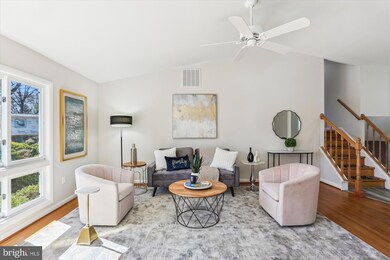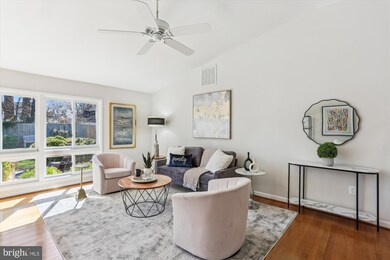
9 Fulham Ct Silver Spring, MD 20902
Kemp Mill NeighborhoodEstimated payment $4,339/month
Highlights
- Recreation Room
- No HOA
- Formal Dining Room
- Wood Flooring
- Breakfast Area or Nook
- Built-In Double Oven
About This Home
OPEN HOUSE CANCELED. OWNER TOOK EARLY OFFER THEY COULDN'T REFUSE.
Welcome to 9 Fulham Court, a spacious home in the sought-after Kemp Mill Estates neighborhood of Silver Spring, ideally situated on a quiet cul-de-sac in one of the most desirable locations in the area. With its close proximity to shopping, dining, and vibrant community activities, this home offers unparalleled convenience. The inviting covered front porch sets the tone for what’s inside.
A convenient foyer with new flooring and a coat closet leads to a light-filled living room featuring a wall of windows and a ceiling fan. The living room flows seamlessly into the open formal dining room, both of which overlook the backyard and patio, creating a bright and airy atmosphere. Vaulted ceilings and access to the picturesque patio enhance the sense of space and connection to the outdoors. The thoughtfully designed table space kitchen boasts a new double wall oven, a new refrigerator, a cooktop, a spacious breakfast area with skylights, a bay window, two pantries, a built-in hutch, and a dedicated desk area—perfect for meal planning or a small workspace.
Four spacious bedrooms and two bathrooms make up the second level. The primary suite showcases wood flooring, a ceiling fan, a built-in wardrobe, excellent closet space, and a beautifully renovated en-suite bathroom with a glass-enclosed shower.
Down a few stairs, the expansive family room features designer carpeting, recessed lighting, display shelving, and a gas fireplace with glass doors set against a brick accent wall with a wood mantle. A fifth bedroom or office with recessed lighting and built-ins, a powder room, and a laundry/storage room complete this level. The unfinished basement provides abundant space and offers the potential for additional living or recreation space.
Set on a beautifully maintained 10,518-square-foot lot, mature landscaping enhances the curb appeal. A welcoming covered front porch invites you in, while the rear patio provides an ideal setting for outdoor gatherings. The fenced backyard offers plenty of room for play, relaxation, or entertaining. A private driveway adds to the home’s convenience.
Ideally located near Kemp Mill Shopping Center, Wheaton Regional Park, Northwest Branch Park, Wheaton Ice Arena, horseback riding trails, biking and walking paths, and the Wheaton Library, this home offers quick access to public transportation and shopping, with easy access to Georgia Avenue and Columbia Pike.
Home Details
Home Type
- Single Family
Est. Annual Taxes
- $6,867
Year Built
- Built in 1964
Lot Details
- 10,518 Sq Ft Lot
- Property is zoned R60
Parking
- Driveway
Home Design
- Split Level Home
- Brick Exterior Construction
- Slab Foundation
Interior Spaces
- Property has 4 Levels
- Built-In Features
- Ceiling Fan
- Skylights
- Recessed Lighting
- Fireplace With Glass Doors
- Fireplace Mantel
- Brick Fireplace
- Entrance Foyer
- Family Room
- Living Room
- Formal Dining Room
- Recreation Room
Kitchen
- Eat-In Country Kitchen
- Breakfast Area or Nook
- Built-In Double Oven
- Cooktop
- Dishwasher
Flooring
- Wood
- Carpet
Bedrooms and Bathrooms
- En-Suite Primary Bedroom
- En-Suite Bathroom
- Bathtub with Shower
- Walk-in Shower
Laundry
- Laundry Room
- Laundry on lower level
- Dryer
- Washer
Unfinished Basement
- Connecting Stairway
- Basement with some natural light
Accessible Home Design
- Grab Bars
- Mobility Improvements
Outdoor Features
- Patio
- Porch
Utilities
- Forced Air Heating and Cooling System
- Natural Gas Water Heater
- Municipal Trash
Community Details
- No Home Owners Association
- Kemp Mill Estates Subdivision
Listing and Financial Details
- Tax Lot 9
- Assessor Parcel Number 161301323853
Map
Home Values in the Area
Average Home Value in this Area
Tax History
| Year | Tax Paid | Tax Assessment Tax Assessment Total Assessment is a certain percentage of the fair market value that is determined by local assessors to be the total taxable value of land and additions on the property. | Land | Improvement |
|---|---|---|---|---|
| 2024 | $6,867 | $532,967 | $0 | $0 |
| 2023 | $5,718 | $495,333 | $0 | $0 |
| 2022 | $5,012 | $457,700 | $228,000 | $229,700 |
| 2021 | $4,530 | $440,400 | $0 | $0 |
| 2020 | $4,530 | $423,100 | $0 | $0 |
| 2019 | $4,303 | $405,800 | $179,100 | $226,700 |
| 2018 | $4,223 | $400,600 | $0 | $0 |
| 2017 | $4,233 | $395,400 | $0 | $0 |
| 2016 | -- | $390,200 | $0 | $0 |
| 2015 | $3,486 | $376,367 | $0 | $0 |
| 2014 | $3,486 | $362,533 | $0 | $0 |
Property History
| Date | Event | Price | Change | Sq Ft Price |
|---|---|---|---|---|
| 03/28/2025 03/28/25 | Pending | -- | -- | -- |
| 03/26/2025 03/26/25 | For Sale | $675,000 | -- | $255 / Sq Ft |
Deed History
| Date | Type | Sale Price | Title Company |
|---|---|---|---|
| Deed | $215,000 | -- |
Mortgage History
| Date | Status | Loan Amount | Loan Type |
|---|---|---|---|
| Open | $130,000 | New Conventional | |
| Closed | $85,100 | Stand Alone Second | |
| Closed | $172,000 | No Value Available |
Similar Homes in Silver Spring, MD
Source: Bright MLS
MLS Number: MDMC2168078
APN: 13-01323853
- 1151 Kersey Rd
- 712 Kersey Rd
- 614 Hillsboro Dr
- 1111 University Blvd W Unit 805
- 1111 University Blvd W
- 1111 University Blvd W Unit 512A
- 1121 University Blvd W
- 1121 University Blvd W
- 705 Northwood Terrace
- 11700 Stonington Place
- 11518 Charlton Dr
- 827 University Blvd W
- 10815 Keller St
- 1109 Chiswell Ln
- 905 Playford Ln
- 1104 Caddington Ave
- 10812 Jewett St
- 10710 Lester St
- 1710 Westchester Dr
- 1912 Arcola Ave
