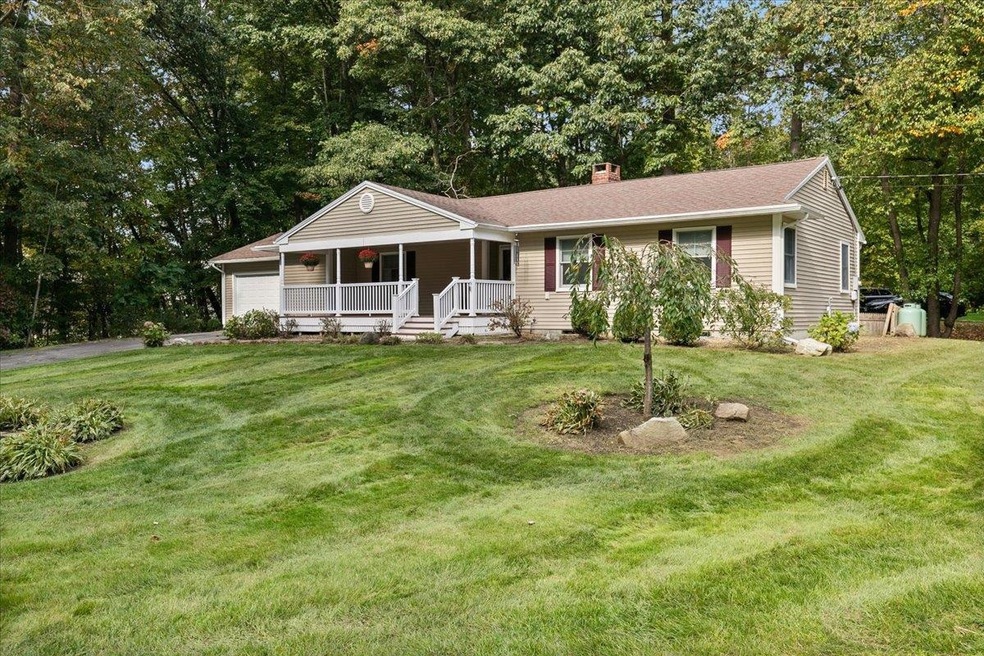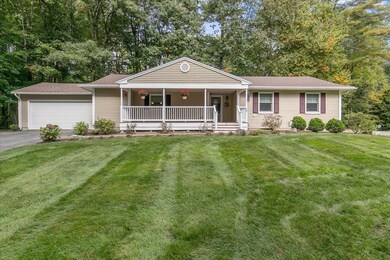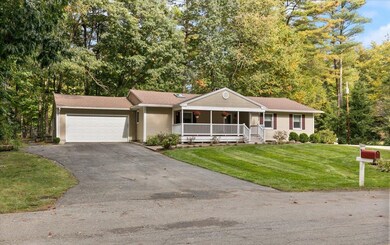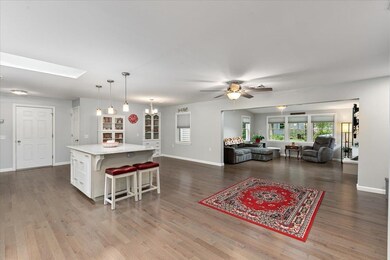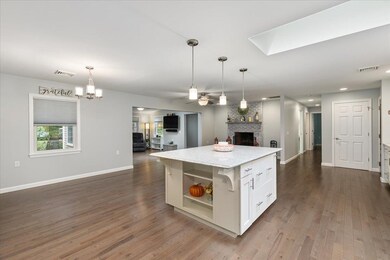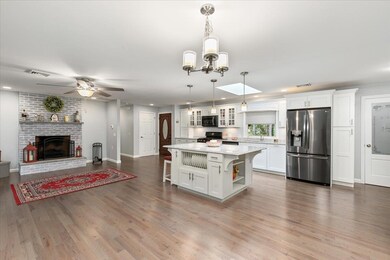
9 Glendale Rd North Hampton, NH 03862
Highlights
- Marble Flooring
- Corner Lot
- Walk-In Pantry
- North Hampton School Rated A-
- Covered patio or porch
- 2 Car Direct Access Garage
About This Home
As of November 2023Quintessential ranch style home completely remodeled in 2017 and move in ready. Welcome home! With it's inviting covered front portch overlooking a landscaped front yard you can enter into this modern home and call it your own. The beautiful large open kitchen with quartz island is perfect for entertaining. Includes an area for dining table, built in china cabinet, pantry, gas stove, soft close drawers, skylight and hardwood floors. The hues of interior colors compliment the the open concept with it's natural lighting. Enjoy cozy evenings in the family area by the fireplace or sunfilled mornings in the living area overlooking the fenched in back yard. The Master Bedroom has a walk in closet and the master bathroom has laundry area as well as a walk in tub! Two additional bedrooms and a second bathroom complete with marble floors and walk in shower. Handycap accessible, ramp in the garage leading into kitchen. Full unfinished basement with new furnace. Siemans whole house generator, Ring security system, tankless on demand hot water. All of this less than 3 miles from the ocean. Easy access to main routes, shopping, dining and more. OPEN HOUSE: Saturday 10/14 Noon to 2 PM and Sunday Noon to 2 PM
Last Agent to Sell the Property
KW Coastal and Lakes & Mountains Realty License #063460

Home Details
Home Type
- Single Family
Est. Annual Taxes
- $6,453
Year Built
- Built in 1970
Lot Details
- 0.45 Acre Lot
- Partially Fenced Property
- Landscaped
- Corner Lot
- Lot Sloped Up
- Irrigation
- Property is zoned R1
Parking
- 2 Car Direct Access Garage
- Automatic Garage Door Opener
- Driveway
Home Design
- Concrete Foundation
- Wood Frame Construction
- Architectural Shingle Roof
- Vinyl Siding
Interior Spaces
- 1-Story Property
- Ceiling Fan
- Skylights
- Wood Burning Fireplace
- Double Pane Windows
- Blinds
- Window Screens
- Dining Area
- Storage
- Home Security System
Kitchen
- Walk-In Pantry
- Gas Range
- Dishwasher
- Kitchen Island
Flooring
- Wood
- Marble
Bedrooms and Bathrooms
- 3 Bedrooms
- En-Suite Primary Bedroom
- Walk-In Closet
- Bathroom on Main Level
- Bathtub
- Walk-in Shower
Laundry
- Laundry on main level
- Washer and Dryer Hookup
Unfinished Basement
- Basement Fills Entire Space Under The House
- Connecting Stairway
- Interior and Exterior Basement Entry
- Sump Pump
- Natural lighting in basement
Accessible Home Design
- Visitor Bathroom
- Grab Bar In Bathroom
- Doors are 32 inches wide or more
- Hard or Low Nap Flooring
- Standby Generator
- Accessible Parking
Outdoor Features
- Covered patio or porch
Schools
- North Hampton Elementary And Middle School
- Winnacunnet High School
Utilities
- Forced Air Heating System
- Heating System Uses Gas
- Water Heater
- Septic Tank
- Private Sewer
- Leach Field
- High Speed Internet
Listing and Financial Details
- Tax Block 043
Map
Home Values in the Area
Average Home Value in this Area
Property History
| Date | Event | Price | Change | Sq Ft Price |
|---|---|---|---|---|
| 11/02/2023 11/02/23 | Sold | $675,000 | +3.8% | $392 / Sq Ft |
| 10/16/2023 10/16/23 | Pending | -- | -- | -- |
| 10/13/2023 10/13/23 | For Sale | $650,000 | -- | $378 / Sq Ft |
Similar Homes in North Hampton, NH
Source: PrimeMLS
MLS Number: 4974004
