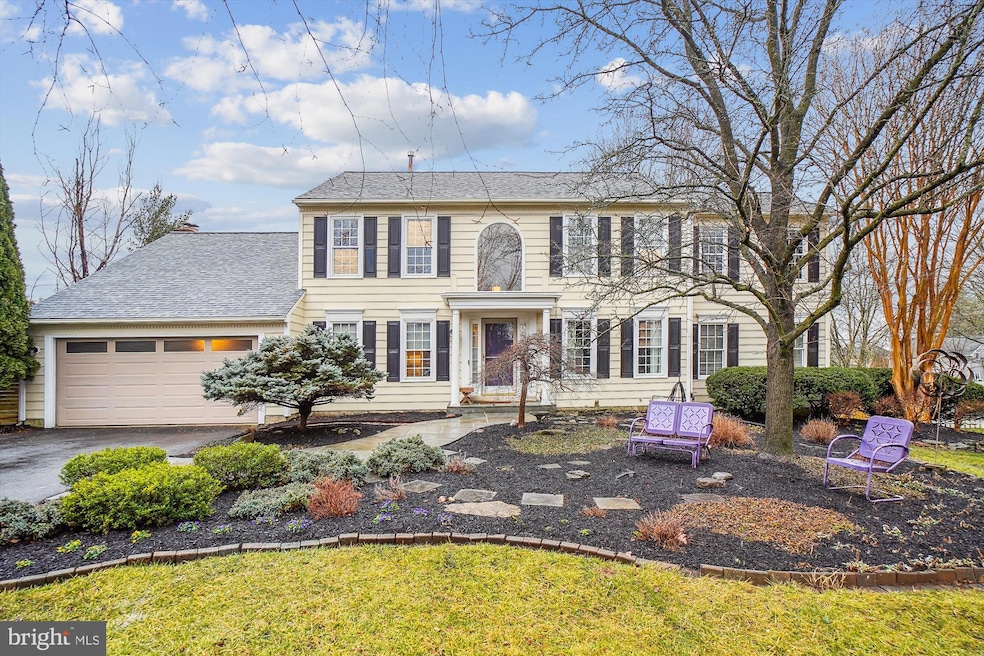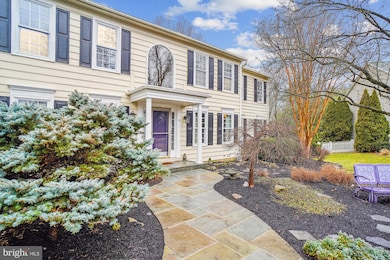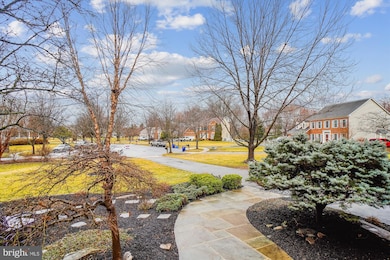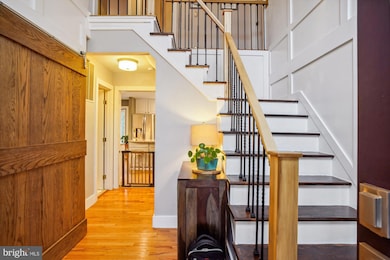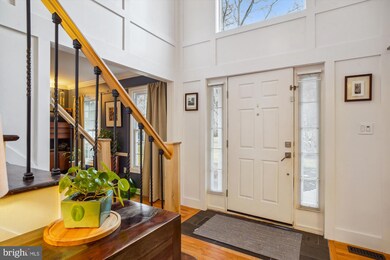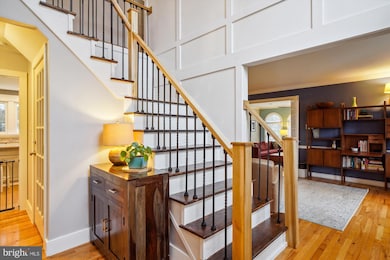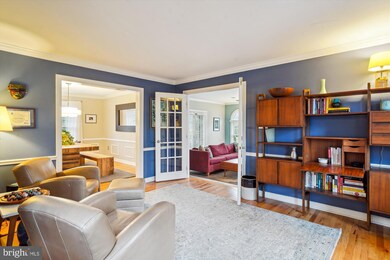
9 Haller Ct Poolesville, MD 20837
Poolesville NeighborhoodHighlights
- View of Trees or Woods
- Open Floorplan
- Deck
- Poolesville Elementary School Rated A
- Colonial Architecture
- Engineered Wood Flooring
About This Home
As of April 2025Amazing, incredible, loving, thoughtful updates made by current owners who simply adore this Poolesville gem. And you will too! The long driveway from the cul de sac can handle a bunch of cars for your guests. Before you step inside you will see the numerous plantings that are simply breathtaking when in full bloom. While the 2 story entry foyer is where you'll begin, off to the left, hidden behind the cute little barn door, you will find the elaborate mud room created so that it's convenient from either the front door or the garage. Your main level washer, dryer and laundry sink are here along with all sorts of storage and shelves for shoes, coats, you name it! The generous sized living room on the opposite side of the house steps down to another hidden gem- an office/second family room area with loads of windows and natural light that can be closed off from the rest of the world for privacy should you need a quiet area for work and video chats. The modern kitchen with granite counters adorned with tiled backsplash is equipped with the latest stainless steel appliances including gas cooktop, french door refrigerator with bottom freezer, wall oven, and separate icemaker waiting for those summer gatherings. The center island sports gray cabinetry to complement the white cabinets. The walk through pantry from the mudroom offers extra cabinets and storage for all of the necessary kitchen accoutrements. Built-in book shelves in the table space area of the kitchen are to the right as you head to the very open primary family room with vaulted ceilings. A built-in desk in the family room faces the kitchen so that you may keep an eye on the student completing their homework while you prepare the evening meal. From the family room you may exit to the screened in deck with composite decking for maintenance free enjoyment. Wow, that's just the main level, now up the stairs to the 4 bedrooms and 2 full baths. The primary bedroom houses an enormous en-suite bath with a free standing soaking tub, separate luxury shower, loads of shelving and countertops, LED mirror, smart toilet with heated seat, auto flush, and bidet. This bedroom features a romantic gas fireplace, an exit to a private balcony with views of the quiet rear yard, and a gigantic walk-in closet the size of a small bedroom! Three generouse sized bedrooms with closet organizers share the hallway bath that's been updated with new flooring, lighting, toilet and cabinetry. The expansive full basement was completely updated in the last four years from top to bottom including the full bathroom and recreation room. A bonus extra-storage room has ceramic tile and can be used as another living space should you choose. Located in the furnace area is the whole house filter and a 2nd washer/dryer hookup is available in the event another setup is desired. Just about everything has been replaced in this masterpiece: Two zone HVAC <10 years, 50 yr Roof 4 years, Deck 3 years, Water Heater 5 years, Water Softener 1 year, Shed windows and roof 1 year. Hardwood flooring throughout top 2 floors including kitchen. Luxury vinyl planks in basement. Bonus*** top of the line air hockey table in basement conveys ***
Situated at the end of a quiet cul-de-sac conveniently located a short walk to Locals, Bassetts, the pool and the high school, you can enjoy summer series and the farmers market right in your backyard! Better hurry to see this one!!!
Home Details
Home Type
- Single Family
Est. Annual Taxes
- $8,133
Year Built
- Built in 1995
Lot Details
- 0.55 Acre Lot
- North Facing Home
- Wood Fence
- Property is in excellent condition
- Property is zoned PRA
Parking
- 2 Car Attached Garage
- 5 Driveway Spaces
- Front Facing Garage
Home Design
- Colonial Architecture
- Slab Foundation
- Frame Construction
- Asphalt Roof
Interior Spaces
- Property has 3 Levels
- Open Floorplan
- Crown Molding
- Ceiling Fan
- 2 Fireplaces
- Window Treatments
- Mud Room
- Family Room
- Den
- Bonus Room
- Views of Woods
Kitchen
- Eat-In Kitchen
- Gas Oven or Range
- Built-In Microwave
- Ice Maker
- Dishwasher
- Stainless Steel Appliances
- Kitchen Island
- Disposal
Flooring
- Engineered Wood
- Luxury Vinyl Plank Tile
Bedrooms and Bathrooms
- 4 Bedrooms
- En-Suite Primary Bedroom
- Walk-In Closet
- Soaking Tub
Laundry
- Electric Front Loading Dryer
- Front Loading Washer
Finished Basement
- Basement Fills Entire Space Under The House
- Walk-Up Access
Outdoor Features
- Balcony
- Deck
- Screened Patio
Schools
- Poolesville Elementary School
- John Poole Middle School
- Poolesville High School
Utilities
- Forced Air Heating and Cooling System
- High-Efficiency Water Heater
- Natural Gas Water Heater
Community Details
- No Home Owners Association
- Elizabeth's Delight Subdivision
Listing and Financial Details
- Tax Lot 38
- Assessor Parcel Number 160302854073
Map
Home Values in the Area
Average Home Value in this Area
Property History
| Date | Event | Price | Change | Sq Ft Price |
|---|---|---|---|---|
| 04/22/2025 04/22/25 | Sold | $965,000 | -3.5% | $235 / Sq Ft |
| 03/13/2025 03/13/25 | Pending | -- | -- | -- |
| 03/06/2025 03/06/25 | For Sale | $1,000,000 | +60.0% | $244 / Sq Ft |
| 09/30/2013 09/30/13 | Sold | $625,000 | -3.8% | $206 / Sq Ft |
| 08/26/2013 08/26/13 | Pending | -- | -- | -- |
| 08/12/2013 08/12/13 | For Sale | $650,000 | -- | $214 / Sq Ft |
Tax History
| Year | Tax Paid | Tax Assessment Tax Assessment Total Assessment is a certain percentage of the fair market value that is determined by local assessors to be the total taxable value of land and additions on the property. | Land | Improvement |
|---|---|---|---|---|
| 2024 | $8,133 | $622,700 | $201,900 | $420,800 |
| 2023 | $7,254 | $616,333 | $0 | $0 |
| 2022 | $6,917 | $609,967 | $0 | $0 |
| 2021 | $6,710 | $603,600 | $201,900 | $401,700 |
| 2020 | $6,710 | $594,433 | $0 | $0 |
| 2019 | $6,617 | $585,267 | $0 | $0 |
| 2018 | $6,523 | $576,100 | $201,900 | $374,200 |
| 2017 | $6,559 | $571,100 | $0 | $0 |
| 2016 | $6,129 | $566,100 | $0 | $0 |
| 2015 | $6,129 | $561,100 | $0 | $0 |
| 2014 | $6,129 | $561,100 | $0 | $0 |
Mortgage History
| Date | Status | Loan Amount | Loan Type |
|---|---|---|---|
| Open | $576,000 | New Conventional | |
| Closed | $540,000 | No Value Available | |
| Closed | $540,000 | New Conventional | |
| Closed | $562,500 | New Conventional | |
| Previous Owner | $597,395 | FHA | |
| Previous Owner | $102,500 | Credit Line Revolving | |
| Previous Owner | $513,750 | Purchase Money Mortgage | |
| Previous Owner | $513,750 | Purchase Money Mortgage | |
| Previous Owner | $194,950 | No Value Available |
Deed History
| Date | Type | Sale Price | Title Company |
|---|---|---|---|
| Deed | $625,000 | Stewart Title | |
| Deed | $685,000 | -- | |
| Deed | $685,000 | -- | |
| Deed | $565,000 | -- | |
| Deed | $565,000 | -- | |
| Deed | $555,000 | -- | |
| Deed | -- | -- | |
| Deed | $243,885 | -- |
Similar Homes in Poolesville, MD
Source: Bright MLS
MLS Number: MDMC2166938
APN: 03-02854073
- 17811 Elgin Rd
- 17918 Hickman St
- 17422 Hoskinson Rd
- 18004 Bliss Dr
- 20210 Bupp Rd
- 19816 Spurrier Ave
- 17305 Hoskinson Rd
- 0 Beallsville Rd Unit MDMC2136882
- 19509 Fisher Ave Unit (LOT 2)
- 19507 Fisher Ave Unit (LOT 3)
- 19505 Fisher Ave Unit (LOT 1)
- 18409 Mckernon Way
- 19005 Dowden Cir
- 17005 Hughes Rd
- 18608 Compher Ct
- 19507 Conlon Ct
- 6 Tom Fox Ct
- 19101 Darnestown Rd
- 19015 Wasche Rd
- 19601 Darnestown Rd
