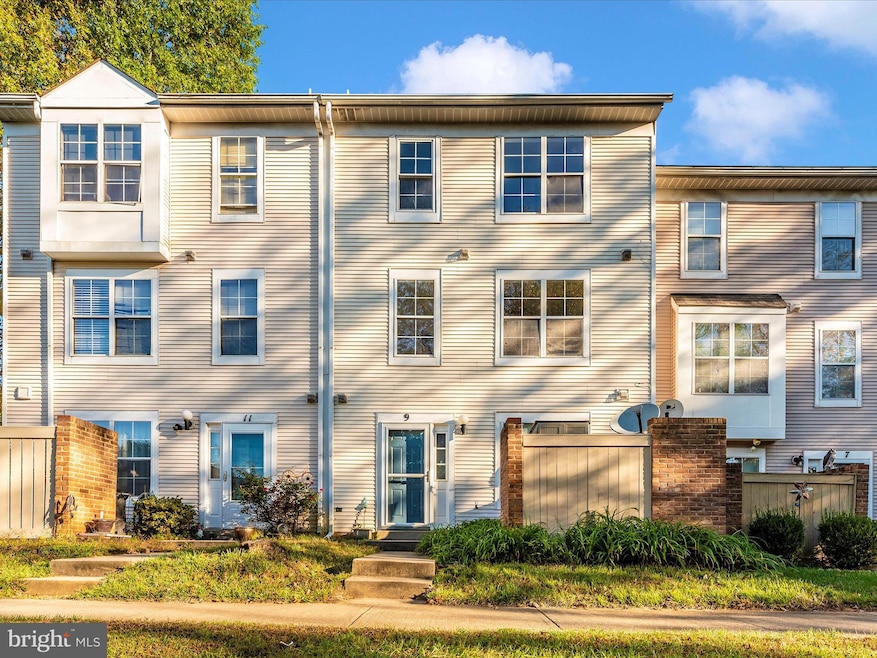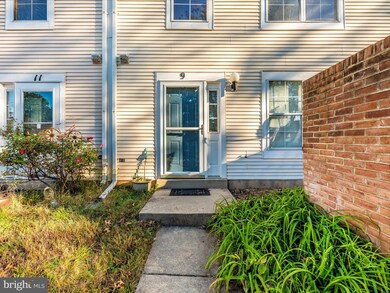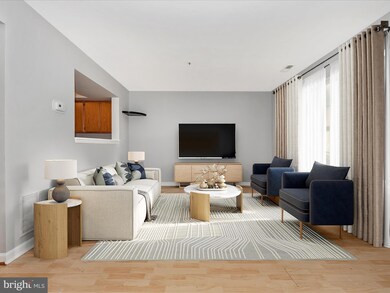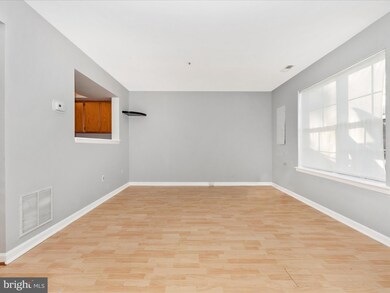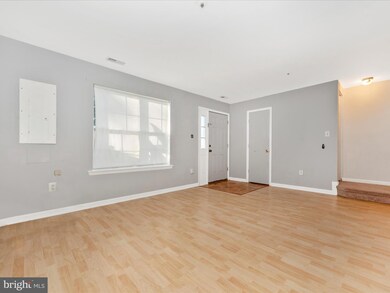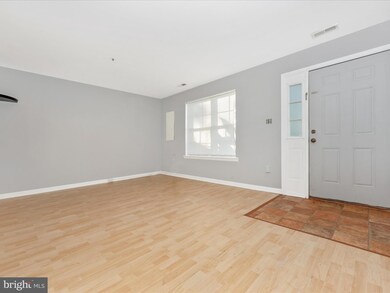
9 Harbor Tree Ct Montgomery Village, MD 20886
Stewart Town NeighborhoodHighlights
- View of Trees or Woods
- Open Floorplan
- Contemporary Architecture
- Laytonsville Elementary School Rated A-
- Lake Privileges
- Attic
About This Home
As of November 2024Welcome to this stunning three-level home featuring an open and contemporary floor plan, freshly painted and move-in ready! The main level offers a spacious living area with an open-concept kitchen, living room, and convenient half bath. The first upper level is dedicated to the expansive primary suite with a luxurious en suite bath and a full laundry room for added convenience. The second upper level includes two generously sized bedrooms and an additional full bath. Located in an amenity-rich community, you'll enjoy access to pools, tot lots, basketball courts, scenic walking paths, and a picturesque lake. With close proximity to major commuter routes, shopping, and an array of dining options, this location truly offers the best of both worlds!
Townhouse Details
Home Type
- Townhome
Est. Annual Taxes
- $3,505
Year Built
- Built in 1995
Lot Details
- 760 Sq Ft Lot
- Property is in very good condition
HOA Fees
- $87 Monthly HOA Fees
Home Design
- Contemporary Architecture
- Back-to-Back Home
- Slab Foundation
- Asphalt Roof
- Aluminum Siding
Interior Spaces
- 1,440 Sq Ft Home
- Property has 3 Levels
- Open Floorplan
- Ceiling Fan
- Double Pane Windows
- Insulated Doors
- Entrance Foyer
- Family Room Off Kitchen
- Living Room
- Combination Kitchen and Dining Room
- Carpet
- Views of Woods
- Attic
Kitchen
- Breakfast Area or Nook
- Eat-In Kitchen
- Electric Oven or Range
- Stove
- Range Hood
- Ice Maker
- Dishwasher
- Stainless Steel Appliances
- Disposal
Bedrooms and Bathrooms
- 3 Bedrooms
- En-Suite Primary Bedroom
- En-Suite Bathroom
- Walk-In Closet
- Bathtub with Shower
Laundry
- Laundry Room
- Laundry on upper level
- Dryer
- Washer
Parking
- Off-Street Parking
- 2 Assigned Parking Spaces
Outdoor Features
- Lake Privileges
Schools
- Laytonsville Elementary School
- Gaithersburg Middle School
- Gaithersburg High School
Utilities
- Central Air
- Air Source Heat Pump
- Vented Exhaust Fan
- Underground Utilities
- Electric Water Heater
- Cable TV Available
Listing and Financial Details
- Tax Lot 84
- Assessor Parcel Number 160102964070
Community Details
Overview
- Association fees include common area maintenance, management, insurance, pool(s), recreation facility, reserve funds, road maintenance, snow removal, trash
- Montgomery Village Foundation HOA
- Charlesgate Subdivision
- Property Manager
Amenities
- Common Area
- Community Center
- Party Room
- Recreation Room
Recreation
- Tennis Courts
- Community Basketball Court
- Community Playground
- Lap or Exercise Community Pool
- Jogging Path
- Bike Trail
Map
Home Values in the Area
Average Home Value in this Area
Property History
| Date | Event | Price | Change | Sq Ft Price |
|---|---|---|---|---|
| 11/08/2024 11/08/24 | Sold | $345,000 | -1.4% | $240 / Sq Ft |
| 10/12/2024 10/12/24 | Pending | -- | -- | -- |
| 10/10/2024 10/10/24 | For Sale | $350,000 | -- | $243 / Sq Ft |
Tax History
| Year | Tax Paid | Tax Assessment Tax Assessment Total Assessment is a certain percentage of the fair market value that is determined by local assessors to be the total taxable value of land and additions on the property. | Land | Improvement |
|---|---|---|---|---|
| 2024 | $3,505 | $273,567 | $0 | $0 |
| 2023 | $2,523 | $250,000 | $150,000 | $100,000 |
| 2022 | $2,274 | $239,133 | $0 | $0 |
| 2021 | $1,612 | $228,267 | $0 | $0 |
| 2020 | $3,223 | $217,400 | $150,000 | $67,400 |
| 2019 | $1,953 | $217,400 | $150,000 | $67,400 |
| 2018 | $3,098 | $161,800 | $0 | $0 |
| 2017 | $3,107 | $160,300 | $0 | $0 |
| 2016 | $1,748 | $160,300 | $0 | $0 |
| 2015 | $1,748 | $160,300 | $0 | $0 |
| 2014 | $1,748 | $162,600 | $0 | $0 |
Mortgage History
| Date | Status | Loan Amount | Loan Type |
|---|---|---|---|
| Open | $276,000 | New Conventional | |
| Previous Owner | $25,000 | Commercial | |
| Previous Owner | $157,102 | FHA | |
| Previous Owner | $150,000 | Purchase Money Mortgage | |
| Previous Owner | $73,450 | No Value Available |
Deed History
| Date | Type | Sale Price | Title Company |
|---|---|---|---|
| Deed | $345,000 | Blue Ridge Title | |
| Deed | $160,000 | -- | |
| Deed | $160,000 | -- | |
| Deed | $193,100 | -- | |
| Deed | $193,100 | -- | |
| Deed | $89,425 | -- | |
| Deed | $77,325 | -- |
Similar Homes in Montgomery Village, MD
Source: Bright MLS
MLS Number: MDMC2149602
APN: 01-02964070
- 20016 Mattingly Terrace
- 7906 Plum Creek Dr
- 7718 Heritage Farm Dr
- 32 Filbert Ct
- 8233 Gallery Ct
- 7440 Cinnabar Terrace
- 9 Augustine Ct
- 20009 Giantstep Terrace
- 8113 Plum Creek Dr
- 7238 Pompano Terrace
- 7419 Lake Katrine Terrace
- 7428 Brenish Dr
- 11 Marketree Ct
- 19608 Kildonan Dr
- 19403 Kildonan Dr
- 20816 Woodfield Rd
- 19417 Kildonan Dr
- 20419 Ivybridge Ct
- 8500 Hawk Run Terrace
- 8 Hawk Run Ct
