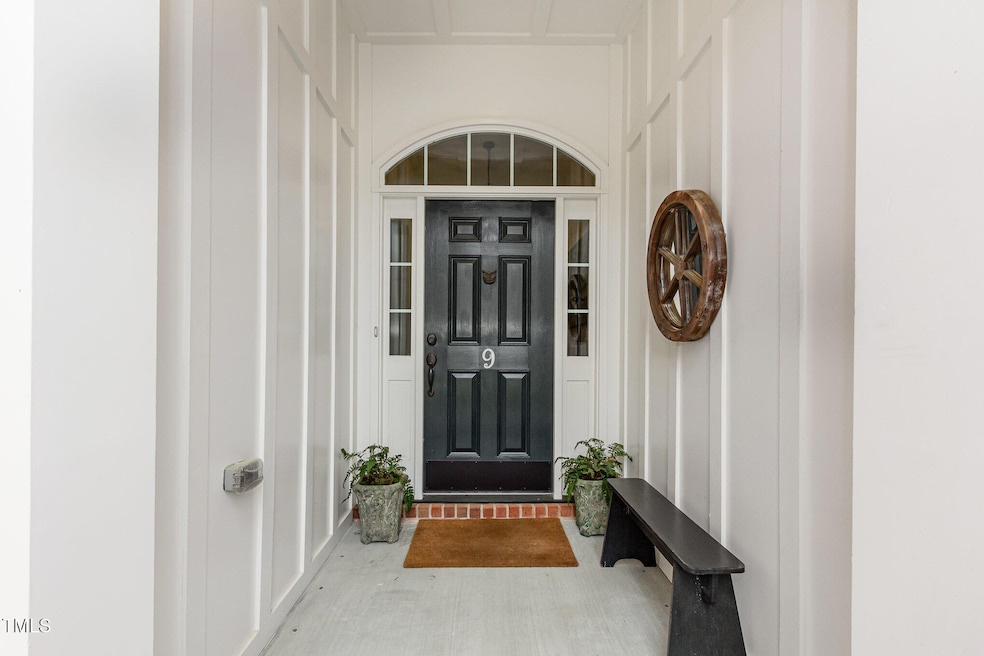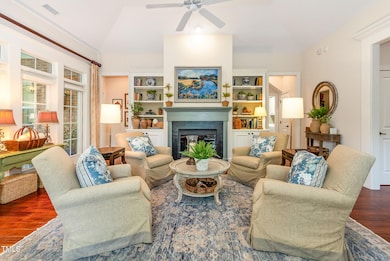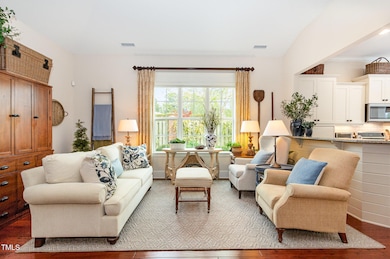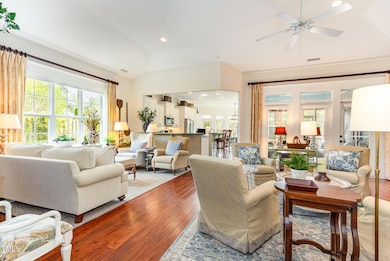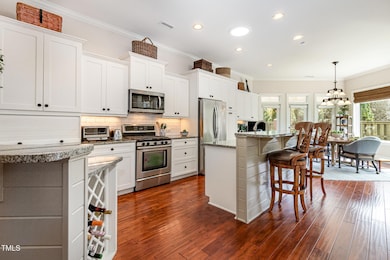
9 Hayden Pond Ln Chapel Hill, NC 27517
Estimated payment $5,803/month
Highlights
- Finished Room Over Garage
- Open Floorplan
- Wood Flooring
- Senior Community
- Ranch Style House
- Attic
About This Home
Nestled on one of the largest lots in Chapelwood, the desirable 55+ community, where yard maintenance is included! The well-maintained Brick home was built with low maintenance in mind. Possibly the best One-Level floorplan ever with stylish and practical finishes throughout. There are 3 BR's plus bonus room over the 2-car garage & 3.5 baths. The open plan feels spacious and bright with just the right amount of privacy between rooms. Flow from cozy indoor spaces to the partially enclosed screened porch, the patio with pergola, or the landscaped yard with full privacy fence. The home features sustainable eucalyptus flooring which is both durable and beautiful, granite counters, gas FP, attic storage, many custom built in cabinets, Solatubes and expansive walls of windows. Elec. car charge outlet. HOA includes pool, tennis, pickleball and paths in Downing Creek (per renewable contract).
Home Details
Home Type
- Single Family
Est. Annual Taxes
- $7,422
Year Built
- Built in 2010
Lot Details
- 0.26 Acre Lot
- Cul-De-Sac
- Garden
- Back Yard Fenced
HOA Fees
- $170 Monthly HOA Fees
Parking
- 2 Car Attached Garage
- Finished Room Over Garage
Home Design
- Ranch Style House
- Transitional Architecture
- Brick Veneer
- Slab Foundation
- Shingle Roof
Interior Spaces
- 2,680 Sq Ft Home
- Open Floorplan
- Built-In Features
- Bookcases
- High Ceiling
- Gas Log Fireplace
- Living Room with Fireplace
- Breakfast Room
- Dining Room
- Home Office
- Bonus Room
- Sun or Florida Room
- Screened Porch
- Storage
- Laundry Room
- Utility Room
Kitchen
- Eat-In Kitchen
- Gas Range
- Microwave
- Dishwasher
- Granite Countertops
- Disposal
- Instant Hot Water
Flooring
- Wood
- Ceramic Tile
Bedrooms and Bathrooms
- 4 Bedrooms
- Dual Closets
- Walk-In Closet
- Double Vanity
- Separate Shower in Primary Bathroom
- Walk-in Shower
Attic
- Attic Floors
- Permanent Attic Stairs
- Unfinished Attic
Outdoor Features
- Patio
- Rain Gutters
Schools
- Creekside Elementary School
- Githens Middle School
- Jordan High School
Utilities
- Forced Air Zoned Heating and Cooling System
- Heating System Uses Natural Gas
- Tankless Water Heater
- Gas Water Heater
Listing and Financial Details
- Assessor Parcel Number 97979836600
Community Details
Overview
- Senior Community
- Association fees include ground maintenance
- Chapelwood Hoa, Charleston Mgmt. Association, Phone Number (919) 847-3003
- Built by Hagood Homes
- Chapelwood Subdivision, Cameron Floorplan
- Chapelwood Is 55+ Community
- Maintained Community
Recreation
- Community Playground
- Community Pool
- Trails
Map
Home Values in the Area
Average Home Value in this Area
Tax History
| Year | Tax Paid | Tax Assessment Tax Assessment Total Assessment is a certain percentage of the fair market value that is determined by local assessors to be the total taxable value of land and additions on the property. | Land | Improvement |
|---|---|---|---|---|
| 2024 | $7,422 | $532,109 | $113,040 | $419,069 |
| 2023 | $6,970 | $532,109 | $113,040 | $419,069 |
| 2022 | $6,810 | $532,109 | $113,040 | $419,069 |
| 2021 | $6,779 | $532,109 | $113,040 | $419,069 |
| 2020 | $6,619 | $532,109 | $113,040 | $419,069 |
| 2019 | $6,619 | $532,109 | $113,040 | $419,069 |
| 2018 | $7,079 | $521,822 | $92,944 | $428,878 |
| 2017 | $7,026 | $521,822 | $92,944 | $428,878 |
| 2016 | $6,789 | $521,822 | $92,944 | $428,878 |
| 2015 | $5,738 | $414,486 | $81,054 | $333,432 |
| 2014 | -- | $414,486 | $81,054 | $333,432 |
Property History
| Date | Event | Price | Change | Sq Ft Price |
|---|---|---|---|---|
| 04/14/2025 04/14/25 | Pending | -- | -- | -- |
| 04/13/2025 04/13/25 | For Sale | $900,000 | -- | $336 / Sq Ft |
Deed History
| Date | Type | Sale Price | Title Company |
|---|---|---|---|
| Warranty Deed | $497,000 | None Available | |
| Warranty Deed | $100,000 | None Available |
Mortgage History
| Date | Status | Loan Amount | Loan Type |
|---|---|---|---|
| Previous Owner | $347,000 | Future Advance Clause Open End Mortgage |
Similar Homes in Chapel Hill, NC
Source: Doorify MLS
MLS Number: 10087286
APN: 211829
- 213 N Crest Dr
- 199 High Woods Ridge
- 201 Hales Wood Rd
- 4 Calwell Creek Dr
- 2061 Carriage Way
- 216 Bella Rose Dr
- 300 Summerwalk Cir Unit 300
- 947 Summerwalk Cir Unit 497
- 183 Summerwalk Cir Unit 183
- 215 Summerwalk Cir
- 159 Finley Forest Dr
- 1231 Cranebridge Place
- 2 Edgestone Place
- 6719 Falconbridge Rd
- 8809 Farrington Mill Rd
- 7412 Star Dr
- 7405 Star Dr
- 236 Curlew Dr
- 224 Curlew Dr
- 220 Curlew Dr
