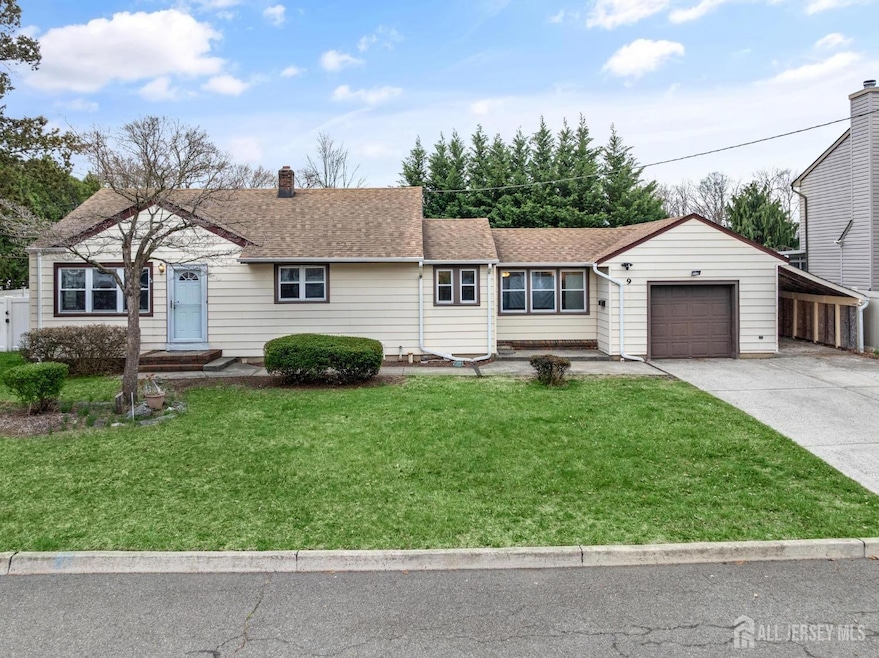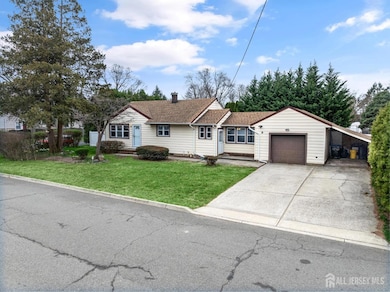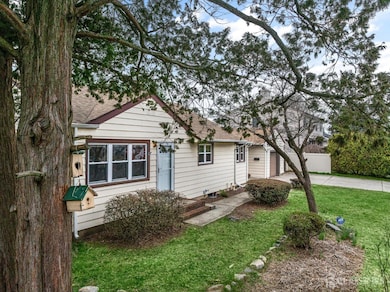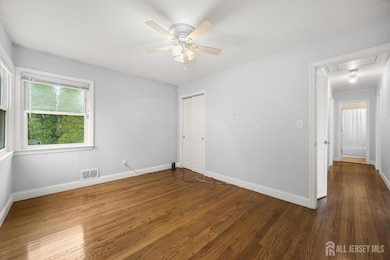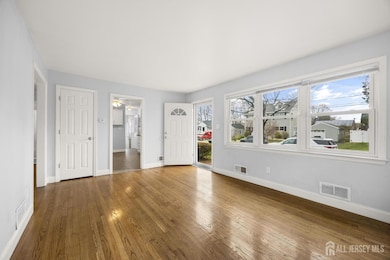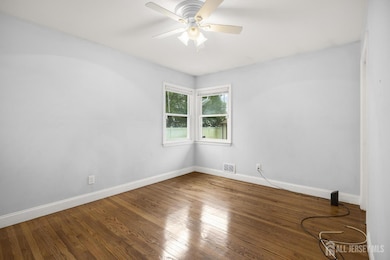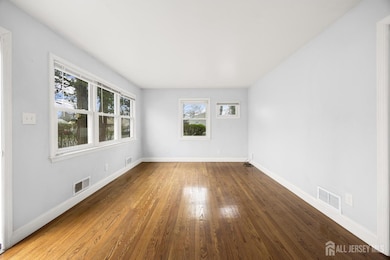
$525,000
- 3 Beds
- 1.5 Baths
- 15 Sanford Rd
- East Brunswick, NJ
Stunning! You'll be impressed with our three-bedroom and two-baths on home featuring a spacious open concept, including custom paint and gorgeous refinished hardwood flooring throughout, a welcoming and relaxing atmosphere with its 140' deep well-manicured lawn and colorful landscaping on the prettiest quiet street in the neighborhood. The main level boasts a wide-open living room and dining
Anne Kofsky COLDWELL BANKER REALTY
