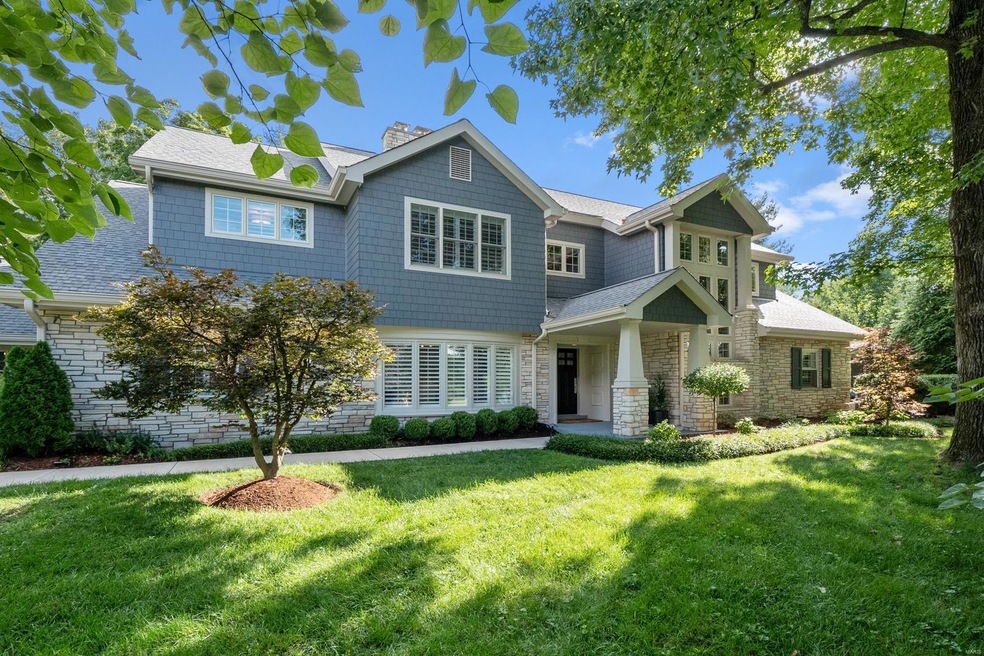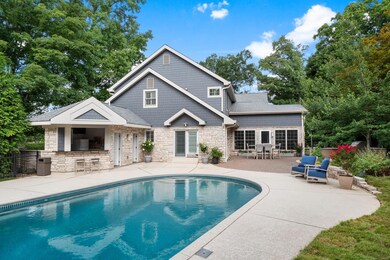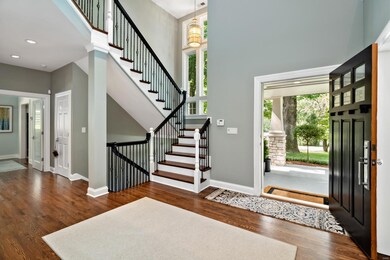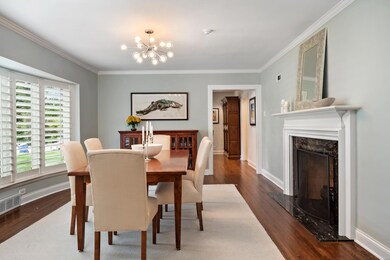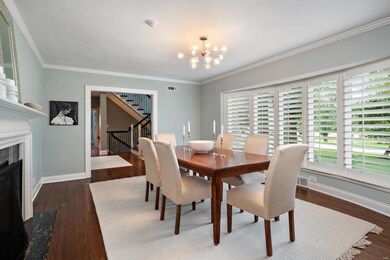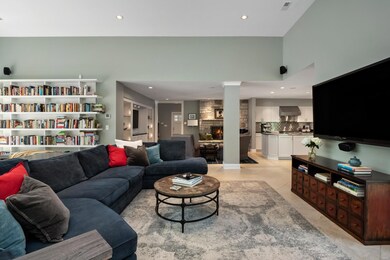
9 Huntleigh Manor Dr St. Louis, MO 63131
Huntleigh NeighborhoodHighlights
- Wine Cellar
- In Ground Pool
- Open Floorplan
- Westchester Elementary School Rated A
- Primary Bedroom Suite
- Dining Room with Fireplace
About This Home
As of September 2020Exciting new look including refinished hardwood floors and located in the prestigious City of Huntleigh, nestled between Ladue, Frontenac, and Kirkwood. This meticulously maintained home presents an open floor plan with updates throughout and is situated on 2 private professionally landscaped acres featuring a pool, outdoor kitchen, and Pool House with kitchenette & full bath creating a resort like setting. Offering approximately 6,260 total sqft including the finished lower level with a custom wine cellar. Main level, perfect for entertaining, features a dining room with fireplace, home office, updated chef’s kitchen open to breakfast, hearth, and spacious great room overlooking the pool. Main level master bedroom suite with French doors to a private patio and the pool, features a decorative limestone wall, large walk-in closet, and updated luxurious master bath. The second level includes 4 additional bedrooms and 2 full baths along with a bonus family room. Oversized 3 car garage.
Home Details
Home Type
- Single Family
Est. Annual Taxes
- $18,452
Year Built
- Built in 1952
Lot Details
- 2.06 Acre Lot
- Electric Fence
- Sprinkler System
- Backs to Trees or Woods
HOA Fees
- $33 Monthly HOA Fees
Parking
- 3 Car Attached Garage
- Side or Rear Entrance to Parking
- Garage Door Opener
- Additional Parking
Home Design
- Traditional Architecture
- Brick or Stone Mason
Interior Spaces
- 1.5-Story Property
- Open Floorplan
- Built-in Bookshelves
- Historic or Period Millwork
- Coffered Ceiling
- Ceiling height between 10 to 12 feet
- Non-Functioning Fireplace
- Fireplace in Hearth Room
- Fireplace Features Masonry
- Gas Fireplace
- Insulated Windows
- Bay Window
- French Doors
- Mud Room
- Two Story Entrance Foyer
- Wine Cellar
- Dining Room with Fireplace
- 3 Fireplaces
- Breakfast Room
- Formal Dining Room
- Den
- Bonus Room
- Lower Floor Utility Room
- Fire and Smoke Detector
Kitchen
- Hearth Room
- Breakfast Bar
- Butlers Pantry
- Double Oven
- Gas Oven or Range
- Gas Cooktop
- Range Hood
- Microwave
- Dishwasher
- Kitchen Island
- Built-In or Custom Kitchen Cabinets
Flooring
- Wood
- Partially Carpeted
Bedrooms and Bathrooms
- 5 Bedrooms | 1 Primary Bedroom on Main
- Primary Bedroom Suite
- Walk-In Closet
- Primary Bathroom is a Full Bathroom
- Dual Vanity Sinks in Primary Bathroom
- Separate Shower in Primary Bathroom
Partially Finished Basement
- Basement Ceilings are 8 Feet High
- Fireplace in Basement
- Finished Basement Bathroom
Accessible Home Design
- Doors with lever handles
Outdoor Features
- In Ground Pool
- Balcony
- Patio
- Built-In Barbecue
Schools
- Westchester Elem. Elementary School
- North Kirkwood Middle School
- Kirkwood Sr. High School
Utilities
- 90% Forced Air Zoned Heating and Cooling System
- Humidifier
- Two Heating Systems
- Heating System Uses Gas
- Underground Utilities
- Gas Water Heater
- High Speed Internet
Listing and Financial Details
- Assessor Parcel Number 21M-41-0064
Community Details
Recreation
- Recreational Area
Map
Home Values in the Area
Average Home Value in this Area
Property History
| Date | Event | Price | Change | Sq Ft Price |
|---|---|---|---|---|
| 09/29/2020 09/29/20 | Sold | -- | -- | -- |
| 09/22/2020 09/22/20 | Pending | -- | -- | -- |
| 08/07/2020 08/07/20 | For Sale | $1,749,000 | -- | $279 / Sq Ft |
Tax History
| Year | Tax Paid | Tax Assessment Tax Assessment Total Assessment is a certain percentage of the fair market value that is determined by local assessors to be the total taxable value of land and additions on the property. | Land | Improvement |
|---|---|---|---|---|
| 2023 | $18,452 | $317,700 | $161,120 | $156,580 |
| 2022 | $17,720 | $284,500 | $138,090 | $146,410 |
| 2021 | $17,236 | $284,500 | $138,090 | $146,410 |
| 2020 | $17,344 | $270,290 | $105,070 | $165,220 |
| 2019 | $17,204 | $270,290 | $105,070 | $165,220 |
| 2018 | $16,525 | $230,770 | $94,560 | $136,210 |
| 2017 | $16,594 | $230,770 | $94,560 | $136,210 |
| 2016 | $19,413 | $273,350 | $73,550 | $199,800 |
| 2015 | $19,431 | $273,350 | $73,550 | $199,800 |
| 2014 | $16,048 | $220,440 | $34,560 | $185,880 |
Mortgage History
| Date | Status | Loan Amount | Loan Type |
|---|---|---|---|
| Open | $237,500 | New Conventional | |
| Open | $1,237,500 | New Conventional | |
| Previous Owner | $900,000 | Adjustable Rate Mortgage/ARM | |
| Previous Owner | $1,156,000 | New Conventional | |
| Previous Owner | $1,166,000 | New Conventional | |
| Previous Owner | $394,300 | New Conventional | |
| Previous Owner | $402,000 | New Conventional | |
| Previous Owner | $90,000 | Credit Line Revolving | |
| Previous Owner | $408,800 | New Conventional | |
| Previous Owner | $412,800 | New Conventional | |
| Previous Owner | $415,600 | Stand Alone Refi Refinance Of Original Loan | |
| Previous Owner | $417,000 | Unknown | |
| Previous Owner | $500,000 | Credit Line Revolving | |
| Previous Owner | $376,000 | Credit Line Revolving | |
| Previous Owner | $616,000 | Purchase Money Mortgage | |
| Previous Owner | $794,000 | Unknown |
Deed History
| Date | Type | Sale Price | Title Company |
|---|---|---|---|
| Warranty Deed | $1,650,000 | Security Title Ins Agcy | |
| Interfamily Deed Transfer | -- | Title Partners Agency Llc | |
| Warranty Deed | -- | -- | |
| Warranty Deed | -- | -- | |
| Interfamily Deed Transfer | -- | None Available | |
| Warranty Deed | $770,000 | Ort |
Similar Homes in the area
Source: MARIS MLS
MLS Number: MAR20031580
APN: 21M-41-0064
- 1 Denny Ln
- 2124 N Geyer Rd
- 502 Briar Ridge Ln
- 1636 Forest Aire
- 13 Outer Ladue Dr
- 9 Dunleith Dr
- 507 Bambury Way
- 750 Laurel Oak Dr
- 15 Chipper Rd
- 612 Bambury Way
- 1 Squires Ln
- 3 Huntleigh Trails Ln
- 42 Countryside Ln
- 2050 Firethorn Dr
- 10422 Frontenac Woods Ln
- 1237 Avery Ct
- 152 Oakside Ln
- 410 Monaco Dr
- 7 W Geyer Ln
- 11742 South Dr
