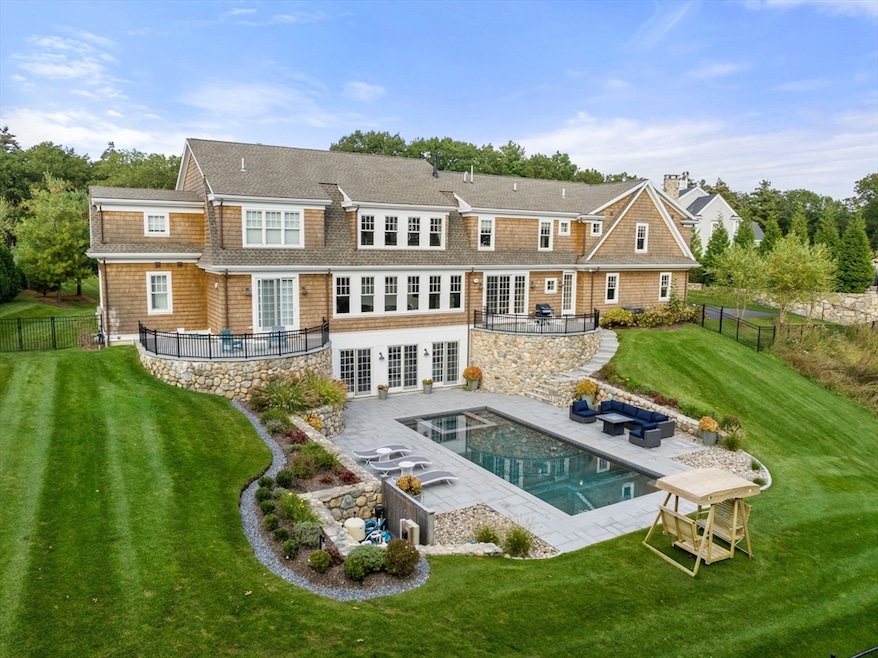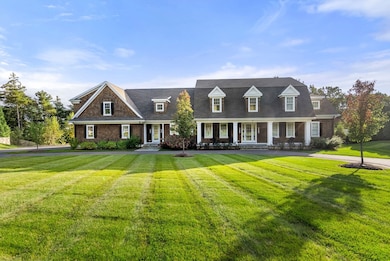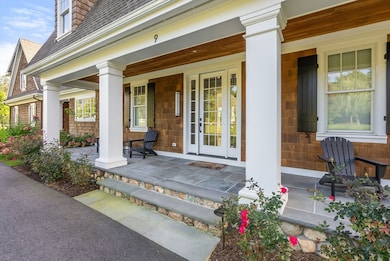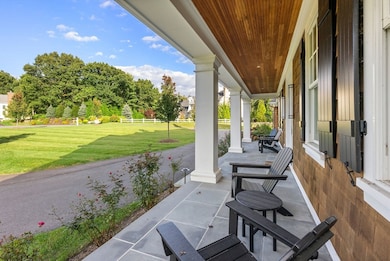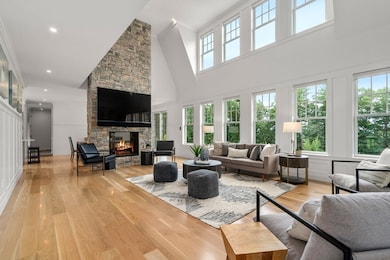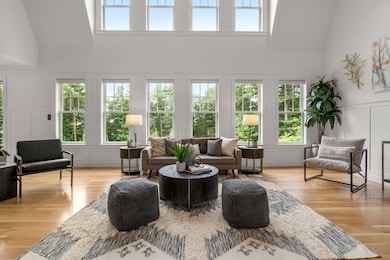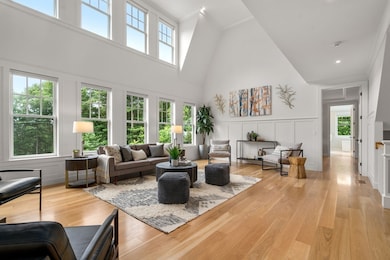
9 Kato Summit Sudbury, MA 01776
Highlights
- Heated In Ground Pool
- Scenic Views
- Custom Closet System
- Peter Noyes Elementary School Rated A
- Open Floorplan
- Craftsman Architecture
About This Home
As of September 2024This spectacular custom-built cedar-shingled residence offers unmatched luxury and breathtaking panoramic views. This home features a dramatic two-story great room with walls of windows and a stunning see-through fireplace, elegantly dividing it from the dining area. The 1st floor presents a chef’s kitchen, a spacious walk-in pantry, formal office, mudroom, and powder room. The exquisite primary bedroom suite on the 1st floor is a true sanctuary, featuring a bluestone balcony, a lavish bathroom, an impressive walk-in closet, and laundry. The 2nd floor offers a second primary bedroom with a vast walk-in closet and opulent bath, three addt’l BRs, with en-suite or shared bath, and a 2nd laundry room. The stunning walkout LL incl. an entertainment area, wet bar, game room, exercise room, full bath w/changing room. The heated saltwater pool and spa, set amidst a granite patio and private surroundings, offers an idyllic setting for gatherings. This home epitomizes luxury and sophistication!
Home Details
Home Type
- Single Family
Est. Annual Taxes
- $32,570
Year Built
- Built in 2019
Lot Details
- 1.38 Acre Lot
- Near Conservation Area
- Cul-De-Sac
- Fenced Yard
- Fenced
- Landscaped Professionally
- Sprinkler System
- Property is zoned RESC
Parking
- 3 Car Attached Garage
- Heated Garage
- Garage Door Opener
Home Design
- Craftsman Architecture
- Frame Construction
- Concrete Perimeter Foundation
Interior Spaces
- 5,489 Sq Ft Home
- Open Floorplan
- Wet Bar
- Crown Molding
- Wainscoting
- Beamed Ceilings
- Cathedral Ceiling
- Ceiling Fan
- Recessed Lighting
- Decorative Lighting
- Light Fixtures
- Picture Window
- Sliding Doors
- Mud Room
- Family Room with Fireplace
- Great Room
- Dining Room with Fireplace
- Home Office
- Game Room
- Home Gym
- Scenic Vista Views
- Home Security System
Kitchen
- Oven
- Stove
- Range with Range Hood
- Microwave
- Second Dishwasher
- Wine Refrigerator
- Wine Cooler
- Stainless Steel Appliances
- Kitchen Island
- Solid Surface Countertops
Flooring
- Wood
- Laminate
- Stone
- Ceramic Tile
Bedrooms and Bathrooms
- 5 Bedrooms
- Primary Bedroom on Main
- Custom Closet System
- Linen Closet
- Walk-In Closet
- Dressing Area
- Double Vanity
- Separate Shower
Laundry
- Laundry on upper level
- Washer and Dryer
- Sink Near Laundry
Finished Basement
- Walk-Out Basement
- Basement Fills Entire Space Under The House
- Garage Access
- Sump Pump
Pool
- Heated In Ground Pool
- Spa
Outdoor Features
- Balcony
- Patio
- Porch
Schools
- Noyes Elementary School
- Curtis Middle School
- Lsrhs High School
Utilities
- Forced Air Heating and Cooling System
- 4 Cooling Zones
- 4 Heating Zones
- Heating System Uses Natural Gas
- Private Water Source
- Private Sewer
Community Details
- No Home Owners Association
- Shops
Listing and Financial Details
- Assessor Parcel Number J1000613.
Map
Home Values in the Area
Average Home Value in this Area
Property History
| Date | Event | Price | Change | Sq Ft Price |
|---|---|---|---|---|
| 09/04/2024 09/04/24 | Sold | $2,300,000 | -17.9% | $419 / Sq Ft |
| 08/09/2024 08/09/24 | Pending | -- | -- | -- |
| 08/08/2024 08/08/24 | For Sale | $2,800,000 | 0.0% | $510 / Sq Ft |
| 08/06/2024 08/06/24 | Pending | -- | -- | -- |
| 07/25/2024 07/25/24 | For Sale | $2,800,000 | -- | $510 / Sq Ft |
Tax History
| Year | Tax Paid | Tax Assessment Tax Assessment Total Assessment is a certain percentage of the fair market value that is determined by local assessors to be the total taxable value of land and additions on the property. | Land | Improvement |
|---|---|---|---|---|
| 2025 | $33,837 | $2,311,300 | $633,600 | $1,677,700 |
| 2024 | $32,570 | $2,229,300 | $615,600 | $1,613,700 |
| 2023 | $33,322 | $2,113,000 | $576,000 | $1,537,000 |
| 2022 | $32,250 | $1,786,700 | $489,200 | $1,297,500 |
| 2021 | $14,290 | $758,900 | $489,200 | $269,700 |
| 2020 | $9,520 | $516,000 | $516,000 | $0 |
| 2019 | $15,986 | $516,000 | $516,000 | $0 |
| 2018 | $9,489 | $529,200 | $529,200 | $0 |
| 2017 | $8,749 | $493,200 | $493,200 | $0 |
| 2016 | $8,444 | $474,400 | $474,400 | $0 |
| 2015 | $8,188 | $465,200 | $465,200 | $0 |
| 2014 | $8,150 | $452,000 | $452,000 | $0 |
Mortgage History
| Date | Status | Loan Amount | Loan Type |
|---|---|---|---|
| Open | $1,500,000 | Purchase Money Mortgage | |
| Closed | $1,500,000 | Purchase Money Mortgage | |
| Closed | $1,700,000 | Purchase Money Mortgage |
Deed History
| Date | Type | Sale Price | Title Company |
|---|---|---|---|
| Not Resolvable | $500,000 | -- | |
| Deed | -- | -- |
Similar Homes in the area
Source: MLS Property Information Network (MLS PIN)
MLS Number: 73269607
APN: SUDB-000010J-000000-000613
- 20 Kato Dr
- 70 Pokonoket Ave
- 15 Brewster Rd
- 23 Massasoit Ave
- 35 Fieldstone Farm Rd
- 20 Concord Rd
- 29 Plympton Rd
- 135 Plympton Rd
- 22 Brownstone Ln
- 5 Maiden Way
- 1011 Boston Post Rd
- 40 Shadow Oak Dr
- Lot 3 Nolan Cir
- 8 Maiden Way
- 22 Farmstead Ln Unit 406
- 900 Concord Rd
- 25 Jason Dr
- 353 Old Lancaster Rd
- 17 Wagonwheel Rd
- 25 Lynne Rd
